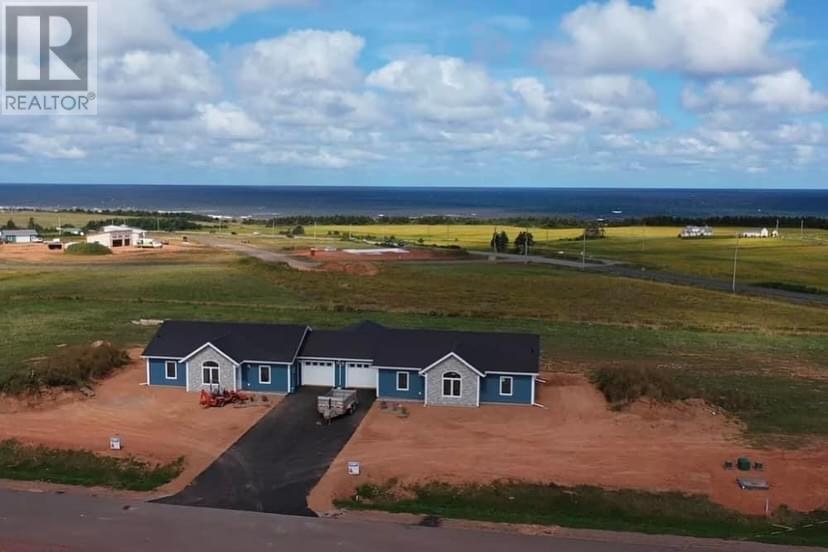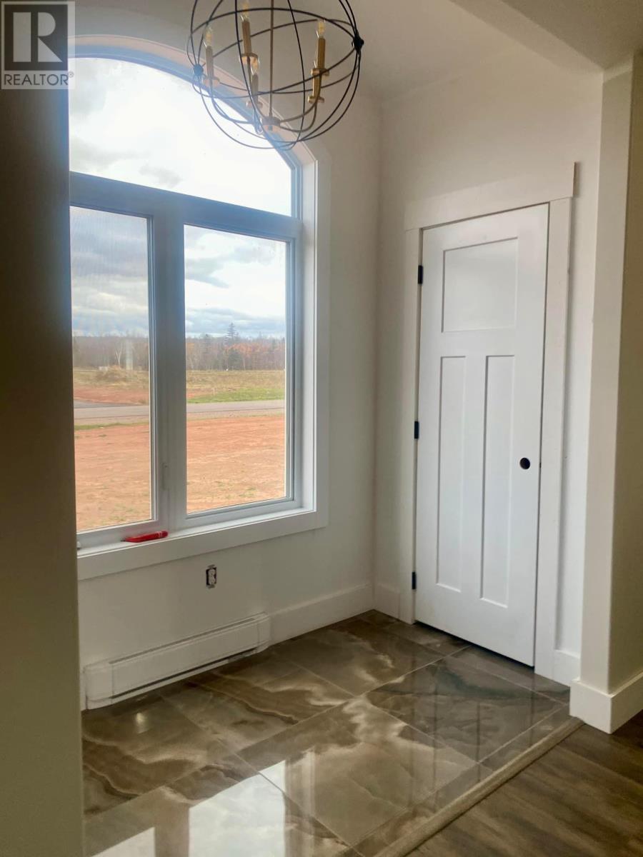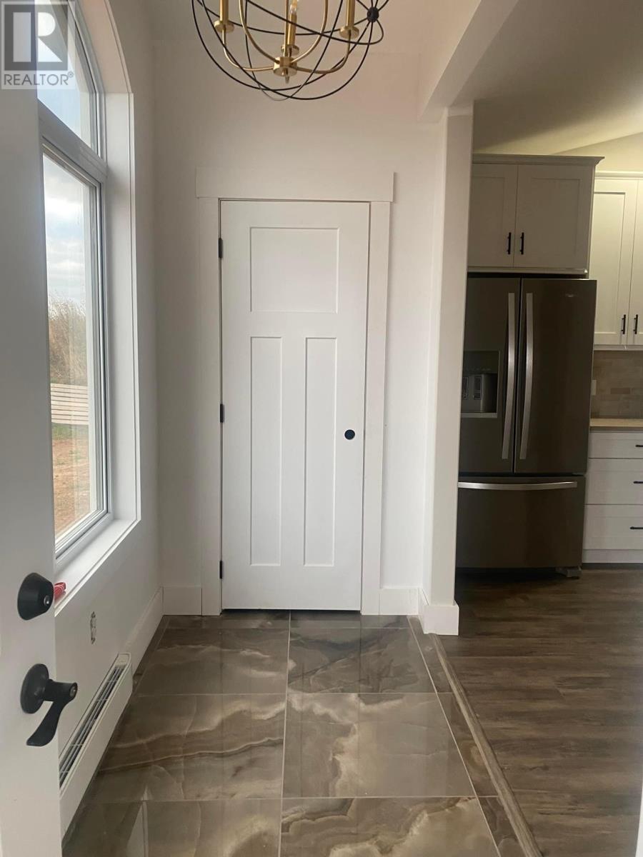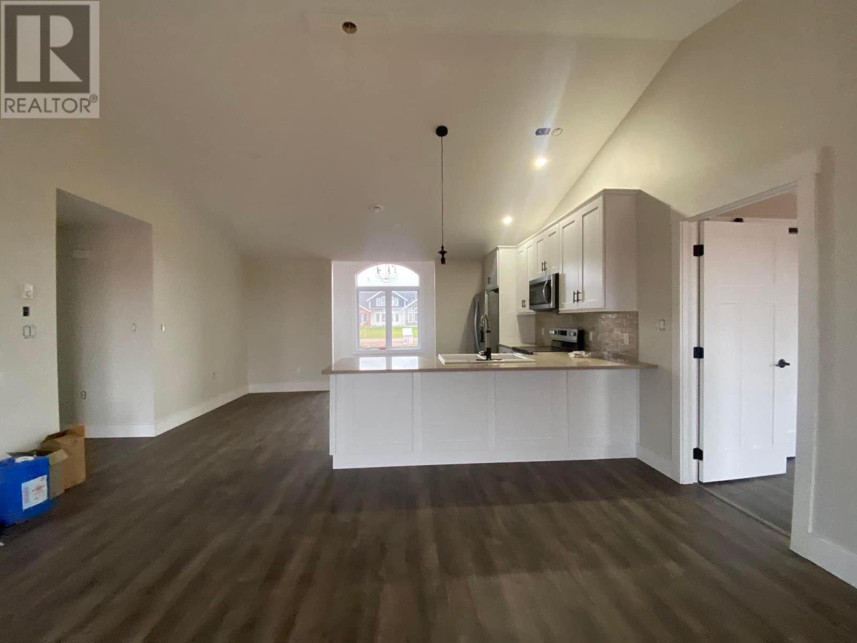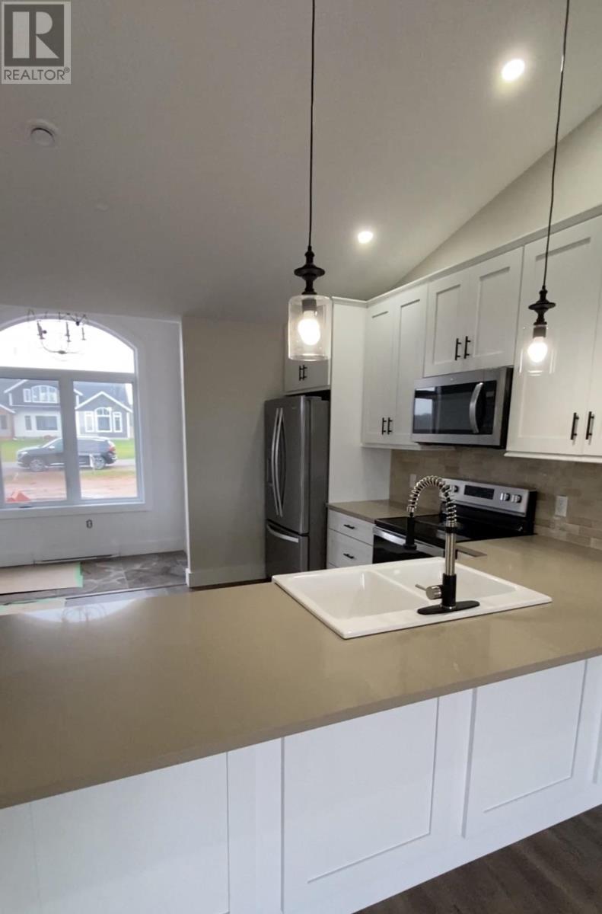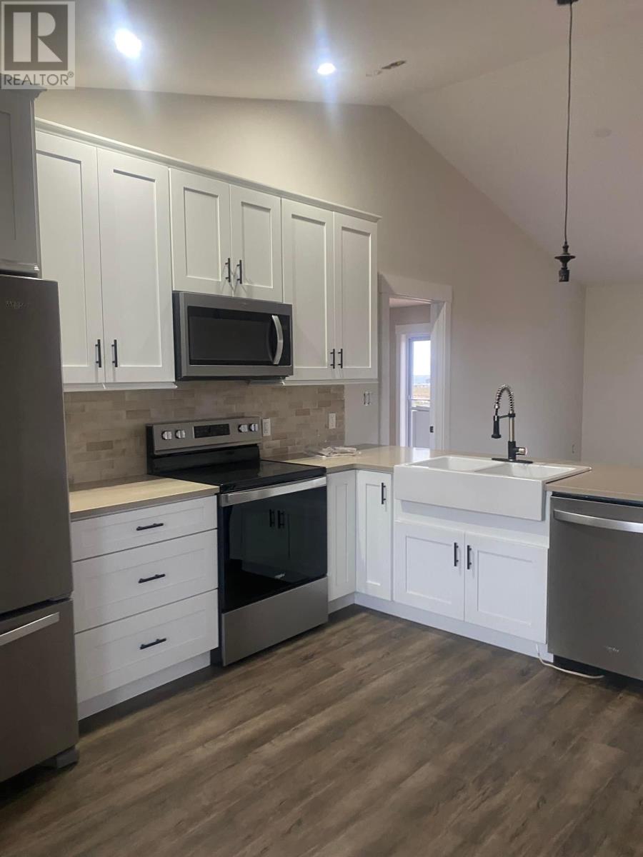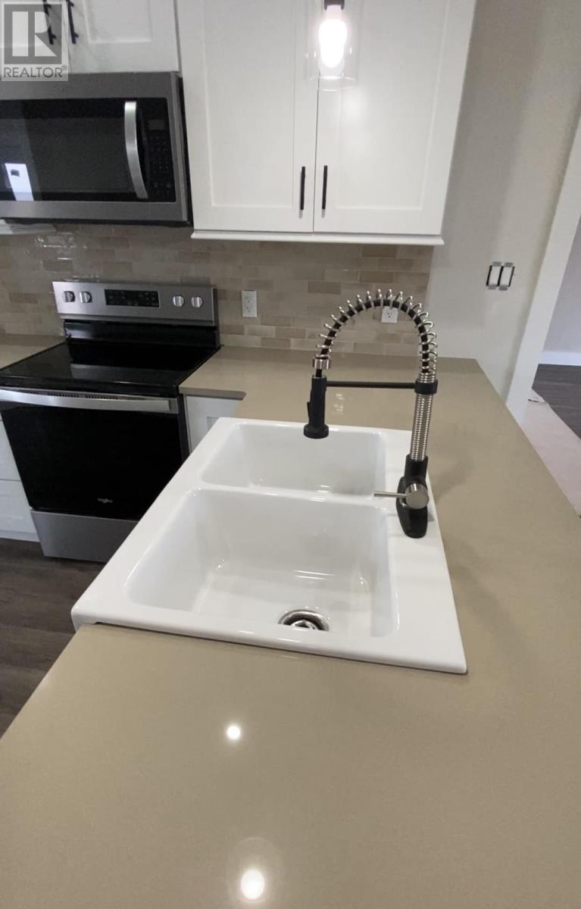26 Brianna Street Cavendish, Prince Edward Island C0A 1N0
$375,000
26 Brianna Street, Cavendish Horizon Estates. Unbelievable price and HST is included in the prices. $375,000. eComes with beautiful stainless steel appliances, washer & dryer, built in plug for your generator and 7 year Atlantic Home Warranty. Must see this gorgeous layout. Enjoy 1,650 square feet including the attached garage and workshop space. Features also include contemporary high end finishes built with comfort in mind. Shared well and septic. This home is also equipped with heat pump, air exchanger and has no road fees. Easy living with everything on one level. The backyard and deck is the perfect location to entertain family and friends. Situated in a very desirable location being only minutes to shopping, churches, restaurants, fitness center, hockey rink, pharmacy, health centres, post office, golfing, swimming, biking trails and all of the North Shore entertainment. (id:30476)
Property Details
| MLS® Number | 202426996 |
| Property Type | Single Family |
| Community Name | Cavendish |
| AmenitiesNearBy | Golf Course, Park, Playground, Public Transit, Shopping |
| CommunityFeatures | Recreational Facilities, School Bus |
| Features | Level, Single Driveway |
| Structure | Deck, Patio(s) |
Building
| BathroomTotal | 2 |
| BedroomsAboveGround | 2 |
| BedroomsTotal | 2 |
| Appliances | Alarm System, Dishwasher, Dryer, Washer, Microwave Range Hood Combo, Refrigerator |
| BasementType | None |
| ConstructedDate | 2023 |
| ConstructionStyleAttachment | Semi-detached |
| CoolingType | Air Exchanger |
| ExteriorFinish | Stone, Vinyl |
| FlooringType | Ceramic Tile, Laminate |
| FoundationType | Concrete Slab |
| HeatingFuel | Electric |
| HeatingType | Baseboard Heaters, Wall Mounted Heat Pump |
| TotalFinishedArea | 1238 Sqft |
| UtilityWater | Drilled Well |
Parking
| Attached Garage | |
| Paved Yard |
Land
| AccessType | Year-round Access |
| Acreage | No |
| LandAmenities | Golf Course, Park, Playground, Public Transit, Shopping |
| LandDisposition | Cleared |
| LandscapeFeatures | Partially Landscaped |
| Sewer | Septic System |
| SizeIrregular | .92 |
| SizeTotal | 0.9200|under 1/2 Acre |
| SizeTotalText | 0.9200|under 1/2 Acre |
Rooms
| Level | Type | Length | Width | Dimensions |
|---|---|---|---|---|
| Main Level | Foyer | 14x2.6 | ||
| Main Level | Eat In Kitchen | 13x16.11 | ||
| Main Level | Living Room | 15x16.11 | ||
| Main Level | Primary Bedroom | 15x12.4 | ||
| Main Level | Ensuite (# Pieces 2-6) | 9x12.4 | ||
| Main Level | Storage | 12.4x4 Walk In | ||
| Main Level | Bedroom | 12.3x13.7 | ||
| Main Level | Bath (# Pieces 1-6) | 8x12.8 | ||
| Main Level | Other | 23.9x13 Garage | ||
| Main Level | Other | 8.3x13 Storage | ||
| Main Level | Other | 12x40 Deck |
https://www.realtor.ca/real-estate/27669600/26-brianna-street-cavendish-cavendish
Interested?
Contact us for more information
Christine Mcaleer
19789 Route 2
Hunter River, Prince Edward Island C0A 1N0


