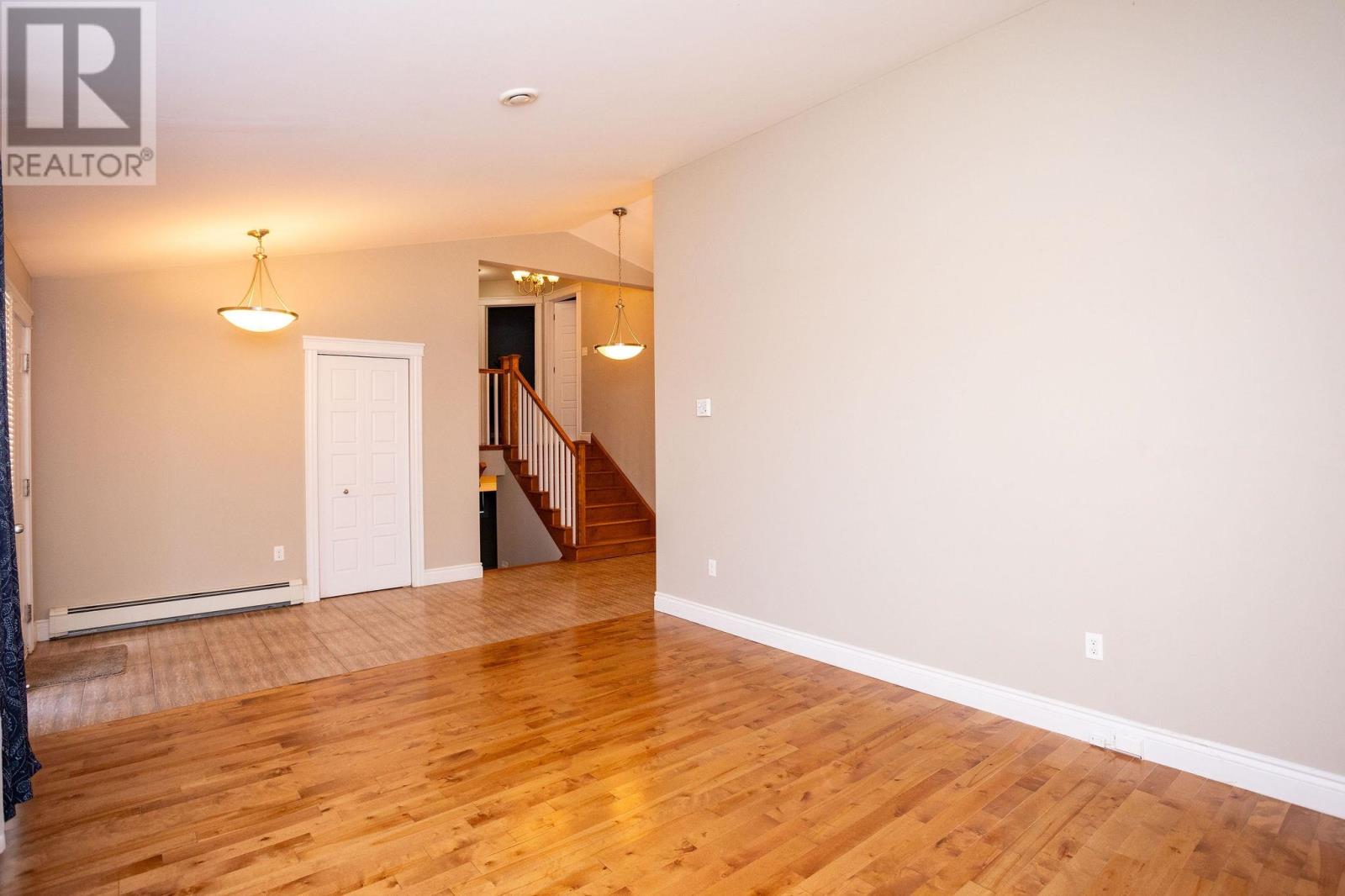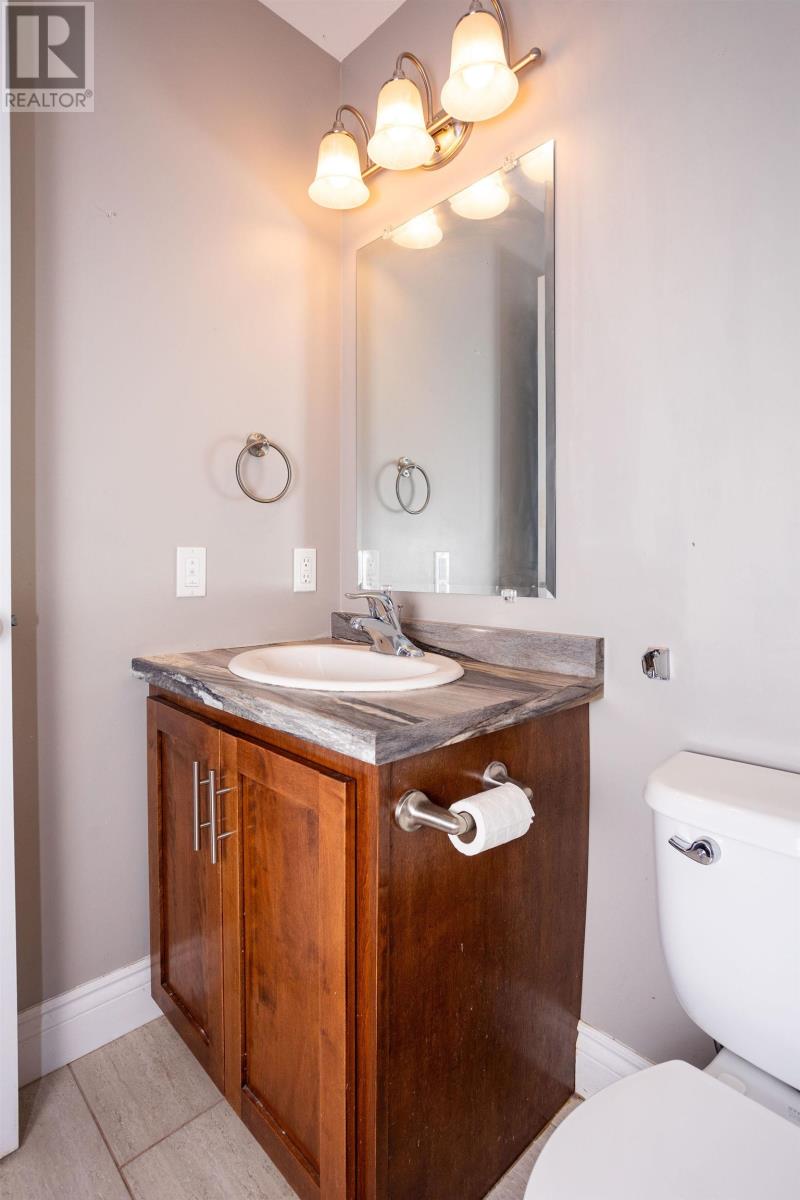11 Brookside Drive Stratford, Prince Edward Island C1B 1K8
$579,000
Welcome to 11 Brookside Drive. Discover this charming single-family home in the sough-after Town of Stratford, boasting a land size of 0.62 acres and built in 2015. With 3+1 spacious bedrooms and 3 bathrooms, this modern gem offers an open-concept living space, a stylish kitchen, and an attached garage for added convenience. The property's lush landscaping, spacious lot, and fenced in backyard make it perfect for outdoor activities and relaxation. Situated in a tranquil neighborhood, this residence ensures year-round comfort with efficient heating and cooling systems. With abundant natural light and picturesque surroundings, this is a must-see property in Stratford. (id:30476)
Property Details
| MLS® Number | 202321469 |
| Property Type | Single Family |
| Community Name | Stratford |
| Amenities Near By | Golf Course, Park, Playground |
| Community Features | Recreational Facilities |
Building
| Bathroom Total | 3 |
| Bedrooms Above Ground | 3 |
| Bedrooms Below Ground | 1 |
| Bedrooms Total | 4 |
| Appliances | Stove, Dishwasher, Dryer, Washer, Refrigerator |
| Architectural Style | 4 Level |
| Basement Type | Full |
| Constructed Date | 2015 |
| Construction Style Attachment | Detached |
| Construction Style Split Level | Sidesplit |
| Exterior Finish | Vinyl |
| Flooring Type | Ceramic Tile, Hardwood |
| Foundation Type | Poured Concrete |
| Heating Fuel | Oil |
| Heating Type | Baseboard Heaters, Furnace |
| Total Finished Area | 1792 Sqft |
| Type | House |
| Utility Water | Municipal Water |
Parking
| Attached Garage | |
| Paved Yard |
Land
| Acreage | No |
| Land Amenities | Golf Course, Park, Playground |
| Land Disposition | Cleared |
| Sewer | Municipal Sewage System |
| Size Irregular | 0.62 |
| Size Total | 0.6200|1/2 - 1 Acre |
| Size Total Text | 0.6200|1/2 - 1 Acre |
Rooms
| Level | Type | Length | Width | Dimensions |
|---|---|---|---|---|
| Second Level | Primary Bedroom | 14. X 13. | ||
| Second Level | Bedroom | 11.11 X 10.2 | ||
| Second Level | Bedroom | 11.11 X 10.2 | ||
| Second Level | Bath (# Pieces 1-6) | 5.3 X 8.4 | ||
| Second Level | Ensuite (# Pieces 2-6) | 5.2 X 8.5 | ||
| Lower Level | Recreational, Games Room | 16.4 X 13.0 | ||
| Lower Level | Bedroom | 12.2 X 9.7 | ||
| Lower Level | Bath (# Pieces 1-6) | 8.7 X 9.7 | ||
| Main Level | Kitchen | 10.6 X 14.1 | ||
| Main Level | Dining Room | 12.4 X 10.11 | ||
| Main Level | Living Room | 15.2 X 12.3 | ||
| Main Level | Foyer | 6.3 X 10.4 |
https://www.realtor.ca/real-estate/26154224/11-brookside-drive-stratford-stratford
Interested?
Contact us for more information

Peter Mackenzie

87 John Yeo Drive Unit 1
Charlottetown, Prince Edward Island C1E 3J3
(902) 628-6500
royallepagepei.ca/

Patrick Martens

41 Macleod Crescent
Charlottetown, Prince Edward Island C1E 3K2
(902) 892-7653
(902) 892-0994
www.exitrealtypei.com/




























