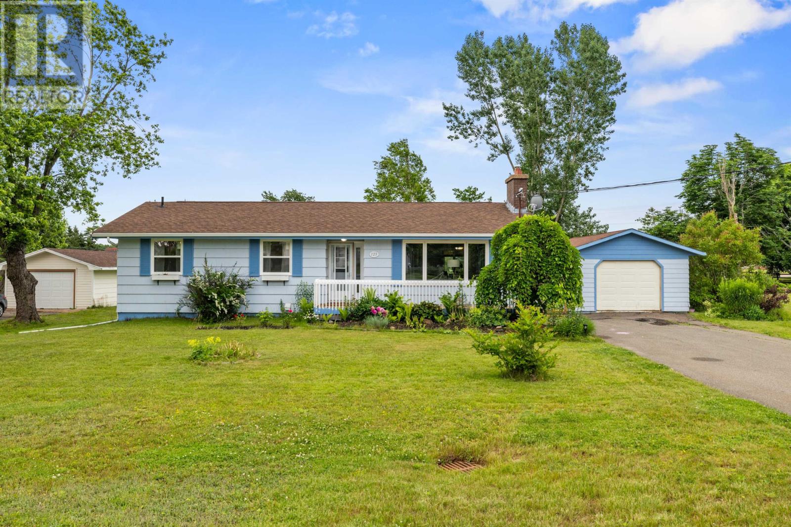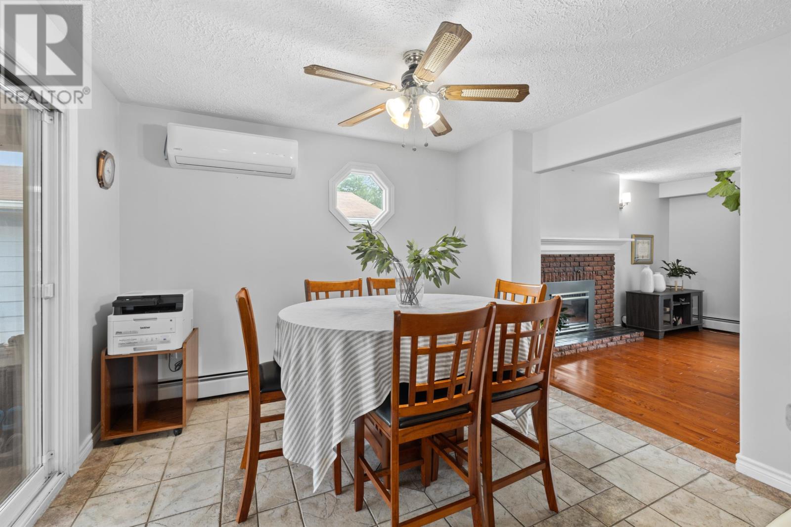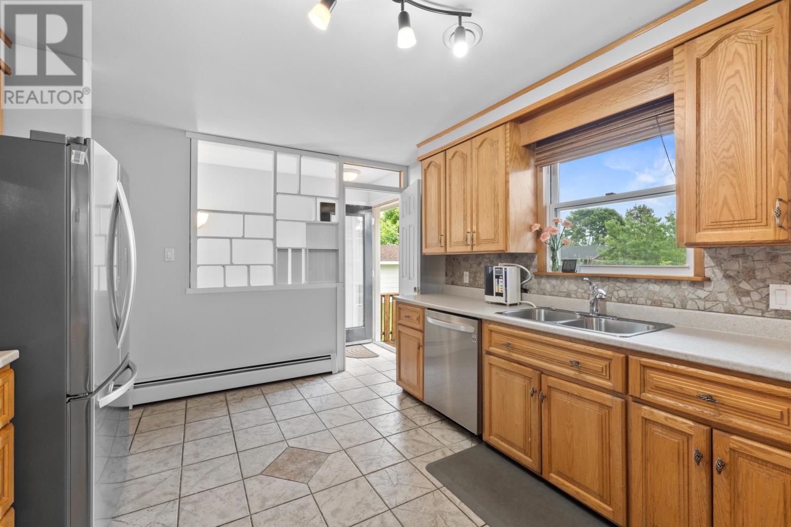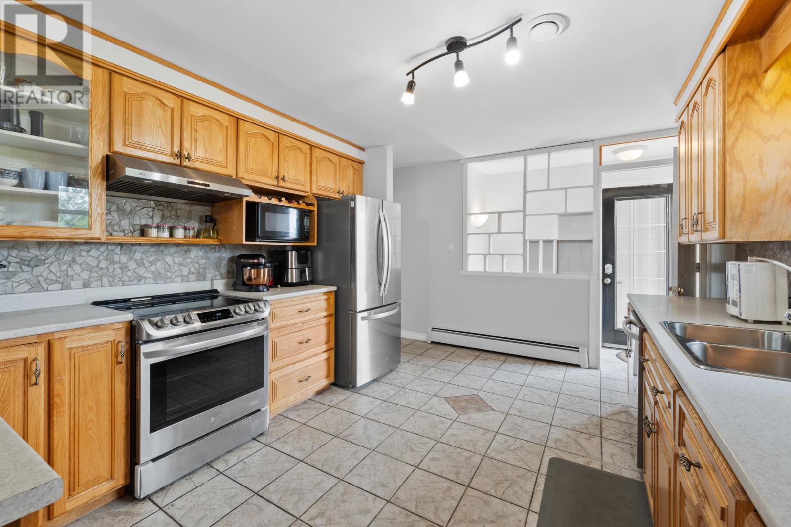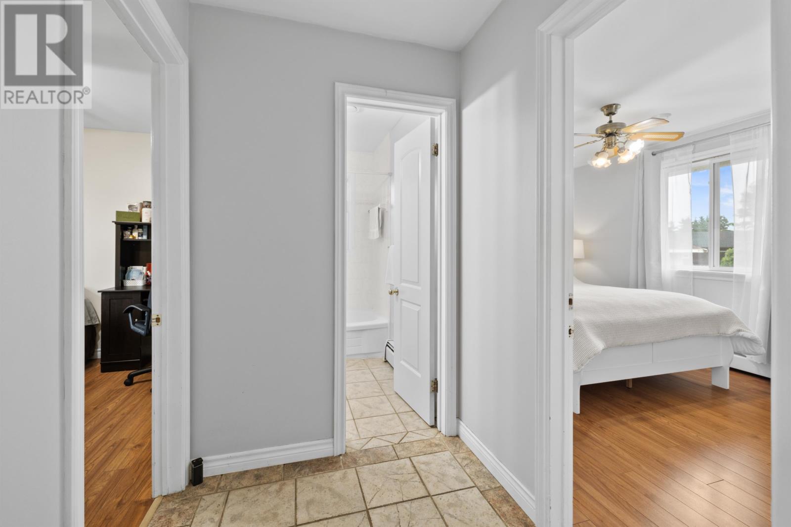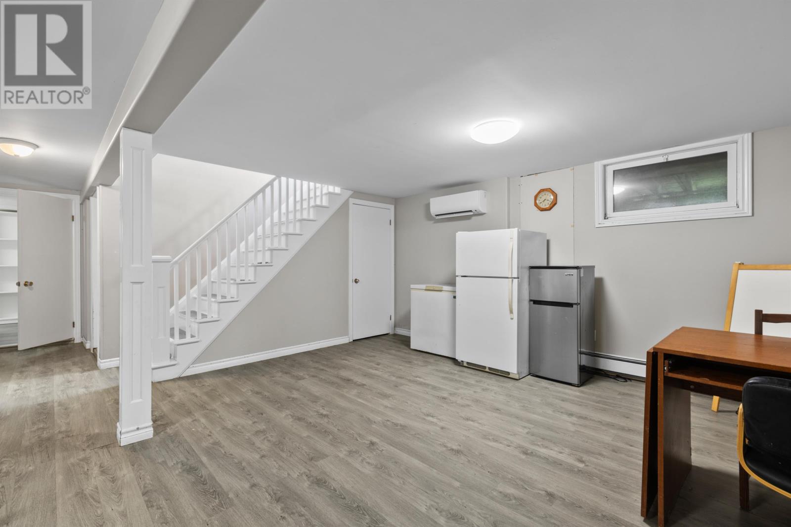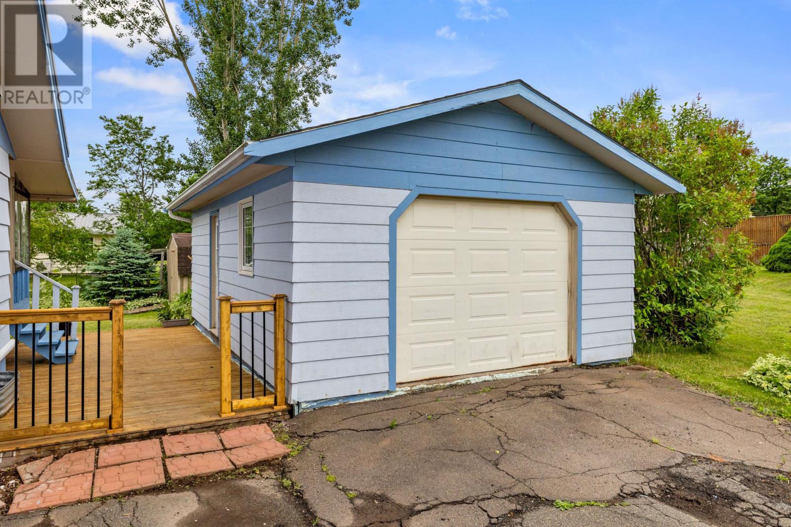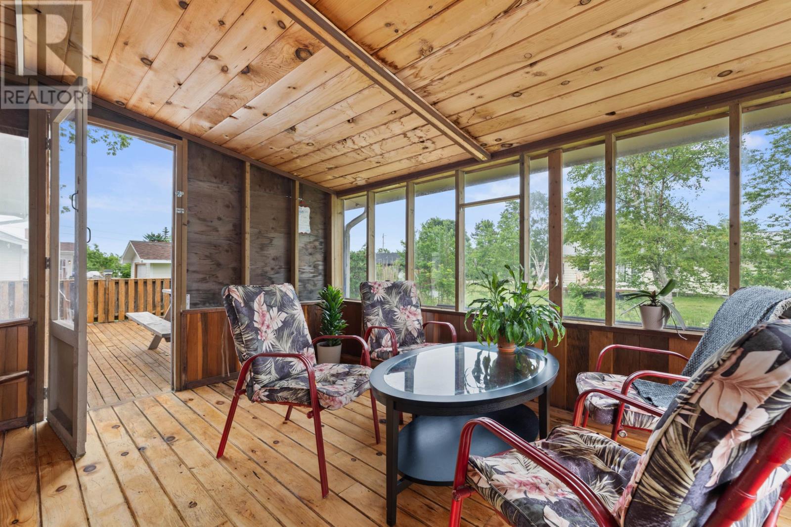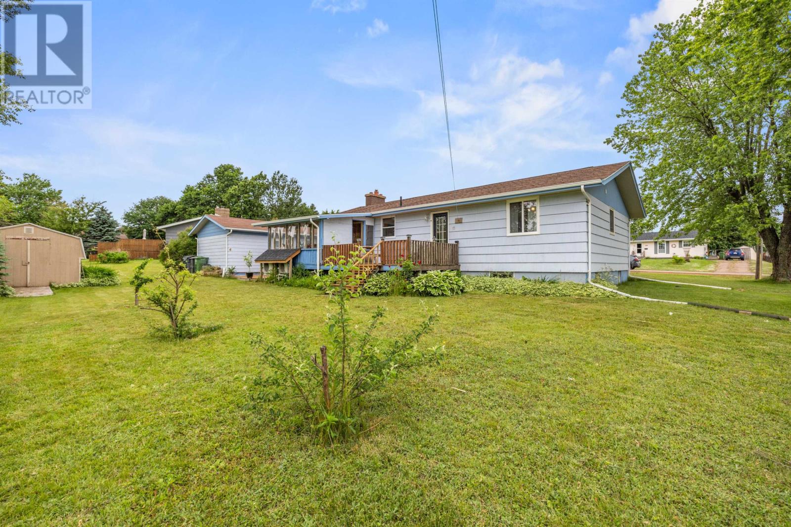123 Richard Drive Sherwood, Prince Edward Island C1A 7R2
$439,000
Conveniently situated in prime Sherwood area on a big lot, a beautiful renovated and meticulously maintained rancher on a quiet street, so many updates in recent years. 5 bedrooms and 2 full baths with a separate entrance to the lower level, ideal for your family living, or live on the main floor, get the lower level rented to generate great income. This lovely home features hardwood floors, spacious kitchen with stainless steel appliances that opens to dining room, with patio doors leading to the fantastic sunporch on the back deck. Propane fireplace in living room, three good sized bedrooms and a full bathroom on the main floor. Lower level offers 2 great sized bedrooms, a spacious living room, one more kitchenette, bath / laundry room plus lots of storage space. Very well kept with newer windows, upgraded 200 amps electric service panel with generator hookup, 1 year old ventilation system and so much more, detached garage and tranquil private backyard, quality craftmanship throughout. Recent updates list available in PDS. This charming house shows well and is move in condition. All measurements are approximate and should be verified by purchaser if deemed necessary. (id:30476)
Open House
This property has open houses!
2:00 pm
Ends at:4:00 pm
Property Details
| MLS® Number | 202415546 |
| Property Type | Single Family |
| Community Name | Sherwood |
| Amenities Near By | Park, Playground, Public Transit |
| Community Features | Recreational Facilities, School Bus |
| Features | Level |
| Structure | Deck, Patio(s), Shed |
Building
| Bathroom Total | 2 |
| Bedrooms Above Ground | 3 |
| Bedrooms Below Ground | 2 |
| Bedrooms Total | 5 |
| Appliances | Stove, Dishwasher, Dryer, Washer, Refrigerator |
| Architectural Style | Character |
| Basement Development | Finished |
| Basement Type | Full (finished) |
| Constructed Date | 1980 |
| Construction Style Attachment | Detached |
| Exterior Finish | Wood Siding |
| Fireplace Present | Yes |
| Flooring Type | Ceramic Tile, Hardwood, Laminate |
| Foundation Type | Poured Concrete |
| Heating Fuel | Electric, Oil |
| Heating Type | Furnace, Wall Mounted Heat Pump, Heat Recovery Ventilation (hrv) |
| Total Finished Area | 1996 Sqft |
| Type | House |
| Utility Water | Municipal Water |
Parking
| Detached Garage | |
| Paved Yard |
Land
| Acreage | No |
| Land Amenities | Park, Playground, Public Transit |
| Landscape Features | Landscaped |
| Sewer | Municipal Sewage System |
| Size Irregular | 0.32 Acre |
| Size Total Text | 0.32 Acre|under 1/2 Acre |
Rooms
| Level | Type | Length | Width | Dimensions |
|---|---|---|---|---|
| Lower Level | Recreational, Games Room | 12 x 22.6 | ||
| Lower Level | Bedroom | 8 x 10.11 | ||
| Lower Level | Bedroom | 10.7 x 12 | ||
| Main Level | Living Room | 17 x 13.6 | ||
| Main Level | Dining Room | Combined | ||
| Main Level | Kitchen | 11.2 x 23.6 | ||
| Main Level | Primary Bedroom | 10 x 13.2 | ||
| Main Level | Bedroom | 9.2 x 9.9 | ||
| Main Level | Bedroom | 9.10 x 11 |
https://www.realtor.ca/real-estate/27117318/123-richard-drive-sherwood-sherwood
Interested?
Contact us for more information

Peter Wen

41 Macleod Crescent
Charlottetown, Prince Edward Island C1E 3K2
(902) 892-7653
(902) 892-0994
www.exitrealtypei.com/


