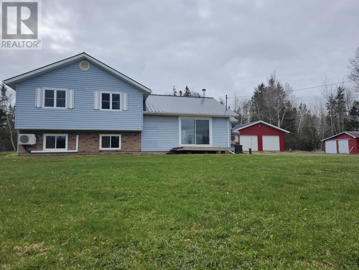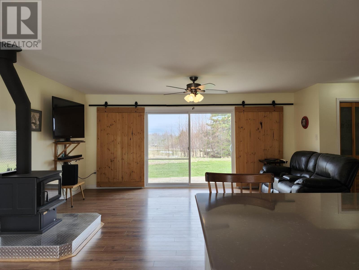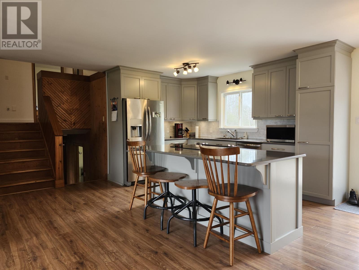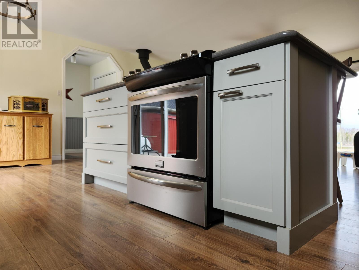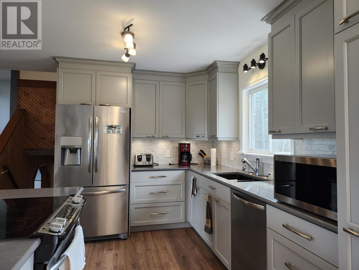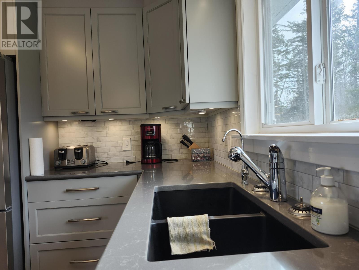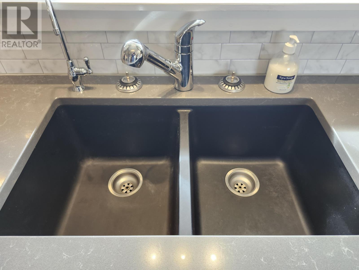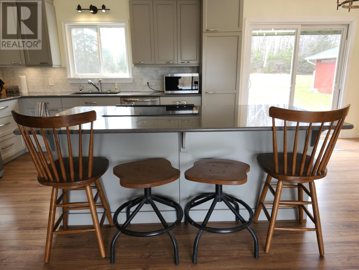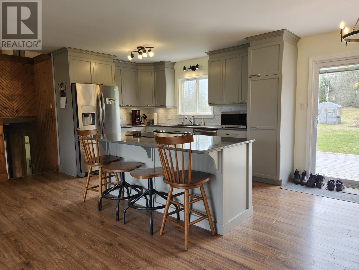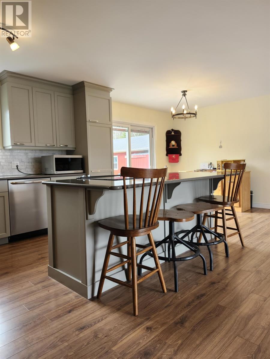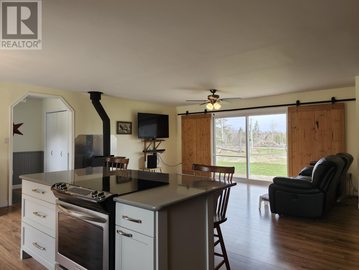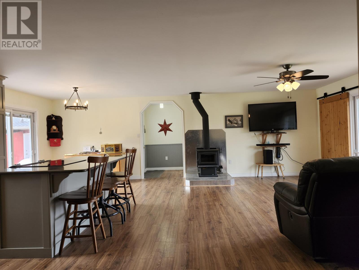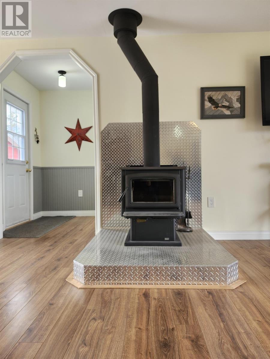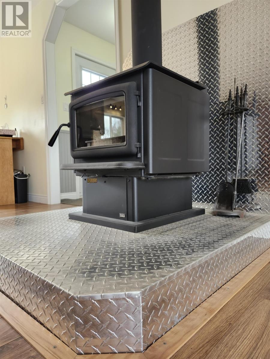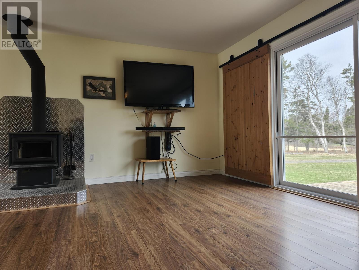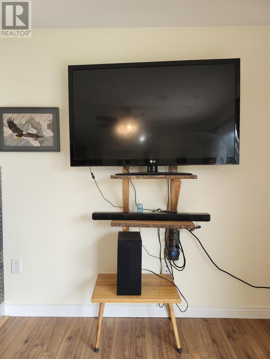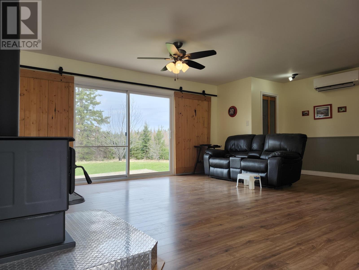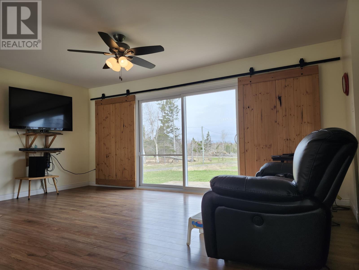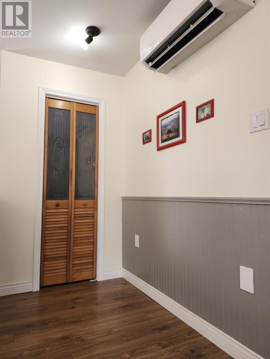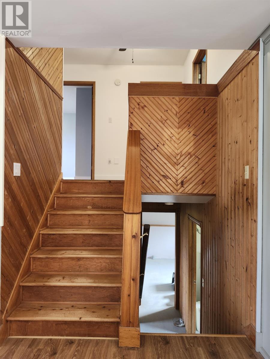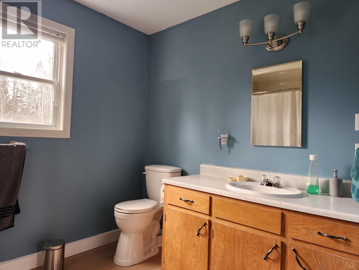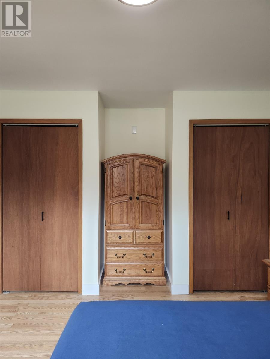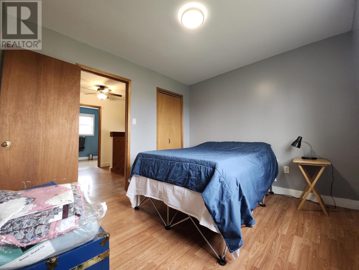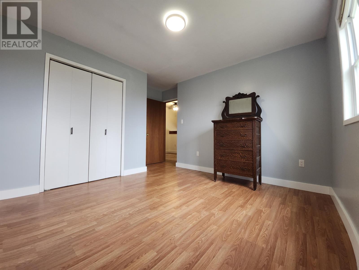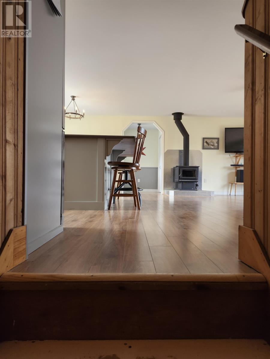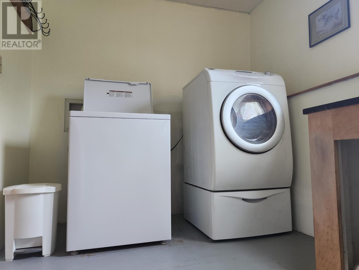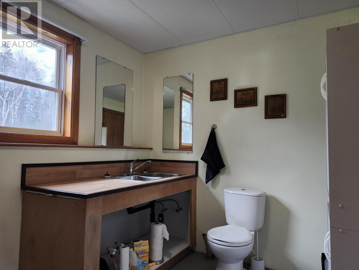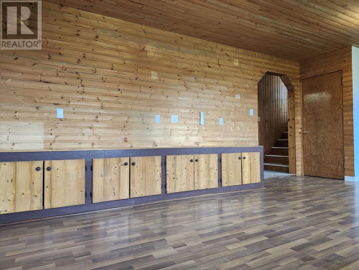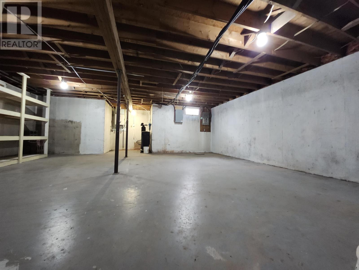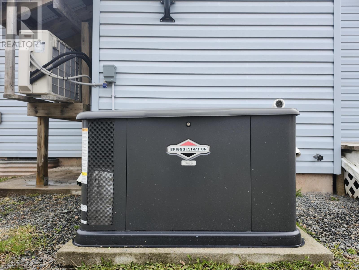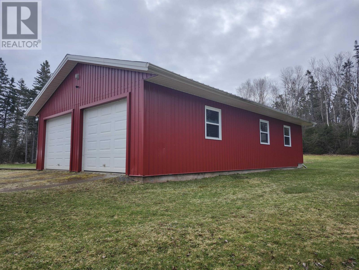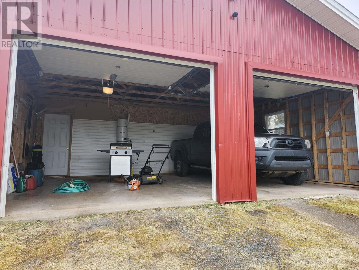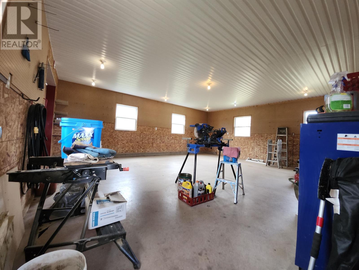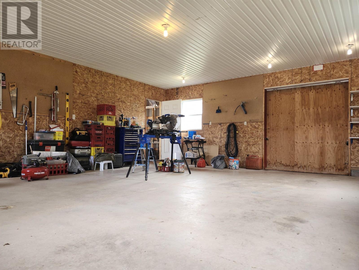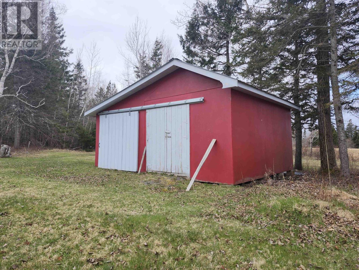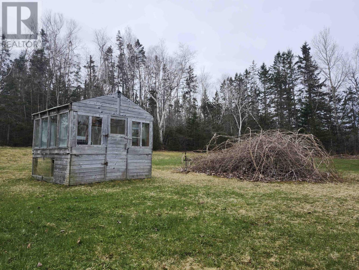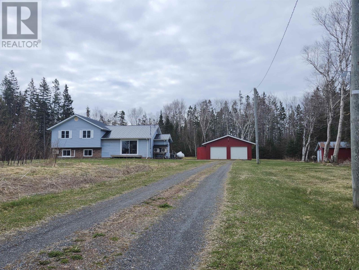127 Peters Road Pembroke, Prince Edward Island C0A 1R0
$369,900
This 3 bed, 2 bath split level home offers great living space on 3 floors plus a fully pored concrete foundation basement! Loads of recent upgrades including 3 heat pumps, vinyl insert windows, new patio doors, flooring, all new kitchen and appliances, certified wood stove, steel roofs, water softener system and an on demand propane hot water boiler system. Beautiful open concept eat-in kitchen and living room with abundant natural light from 2 double patio doors. Step up yo 3 large bedrooms with large closets, and full 4 piece bathroom. Or, step down to lower level to the family rec room, a bonus room large enough to be 4th bedroom or office/work space, and also a laundry room/half bath! Step down again to a large dry basement that offers outside access for easy use as storage! Home is equipped with a full size automatic propane generator, a green house, a 16x20 outbuilding and a detached 24x40 2 car garage with a dedicated fully insulated and wired workshop in the back! This is a beautiful, well maintained property in 15 minutes from Montague, close to Panmure Island beach and Graham Pond. All measurement approximate. (id:30476)
Property Details
| MLS® Number | 202408719 |
| Property Type | Single Family |
| Community Name | Pembroke |
| Amenities Near By | Park |
| Community Features | Recreational Facilities, School Bus |
| Features | Treed, Wooded Area, Partially Cleared |
| Structure | Deck, Greenhouse, Shed |
Building
| Bathroom Total | 2 |
| Bedrooms Above Ground | 3 |
| Bedrooms Total | 3 |
| Appliances | Central Vacuum, Range - Electric, Dishwasher, Dryer - Gas, Washer, Microwave, Refrigerator, Water Softener |
| Architectural Style | 4 Level |
| Constructed Date | 1988 |
| Construction Style Attachment | Detached |
| Construction Style Split Level | Sidesplit |
| Exterior Finish | Vinyl |
| Fireplace Present | Yes |
| Fireplace Type | Woodstove |
| Flooring Type | Laminate, Other |
| Foundation Type | Concrete Block |
| Half Bath Total | 1 |
| Heating Fuel | Electric, Wood |
| Heating Type | Wall Mounted Heat Pump, Stove |
| Total Finished Area | 1888 Sqft |
| Type | House |
| Utility Water | Well |
Parking
| Detached Garage | |
| Gravel |
Land
| Access Type | Year-round Access |
| Acreage | Yes |
| Land Amenities | Park |
| Sewer | Septic System |
| Size Irregular | 6.92 |
| Size Total | 6.9200|3 - 10 Acres |
| Size Total Text | 6.9200|3 - 10 Acres |
Rooms
| Level | Type | Length | Width | Dimensions |
|---|---|---|---|---|
| Second Level | Other | 9x6 (top landing) | ||
| Second Level | Primary Bedroom | 11x12 | ||
| Second Level | Bedroom | 11x11 | ||
| Second Level | Bedroom | 10x11 | ||
| Second Level | Bath (# Pieces 1-6) | 10x8 | ||
| Lower Level | Laundry / Bath | 8x11 | ||
| Lower Level | Other | 11x11 (bonus room) | ||
| Lower Level | Recreational, Games Room | 14x22 | ||
| Main Level | Other | 5x6 | ||
| Main Level | Eat In Kitchen | 23x25 |
https://www.realtor.ca/real-estate/26818951/127-peters-road-pembroke-pembroke
Interested?
Contact us for more information

Stan Davis
(902) 892-0994
(902) 620-1622
stan-davis.ca/
49 Pownal Street
Charlottetown, Prince Edward Island C1A 3W2
(902) 892-2266
www.provincialrealty.ca/


