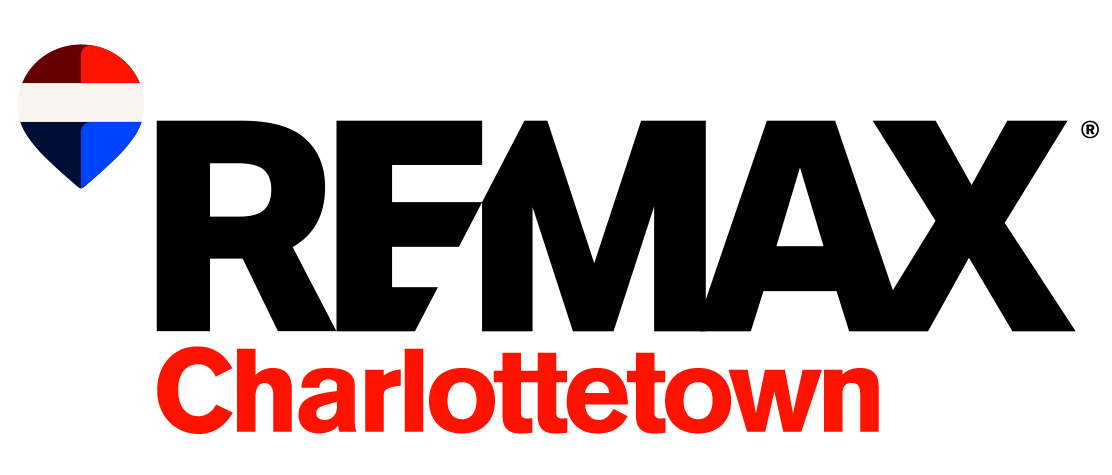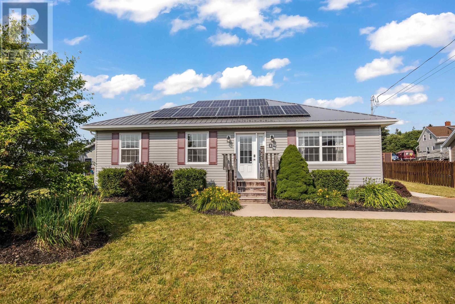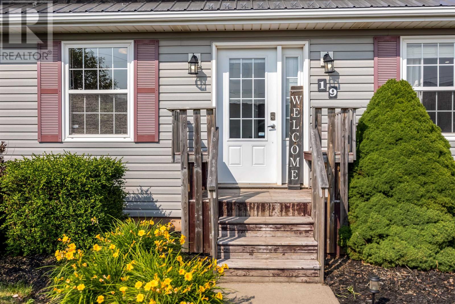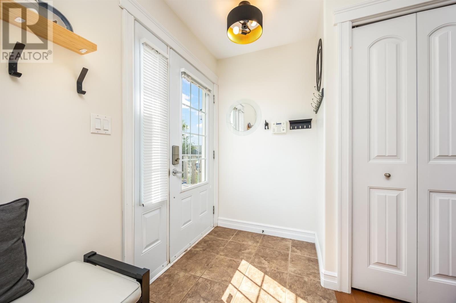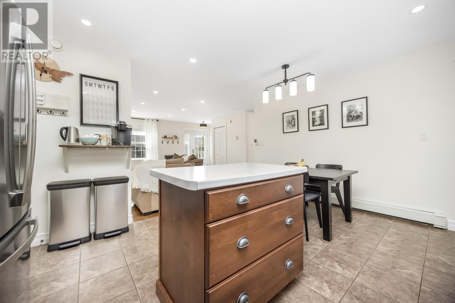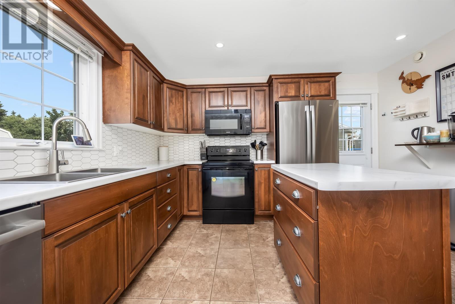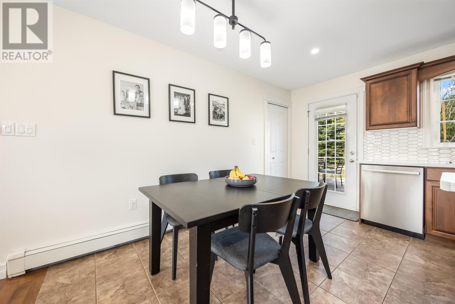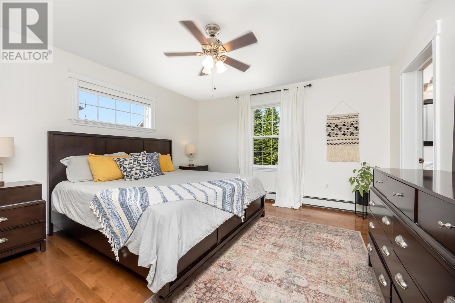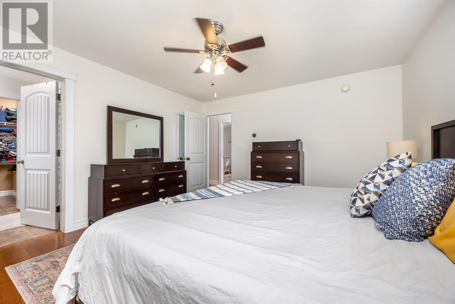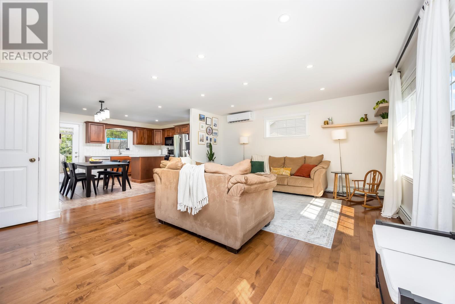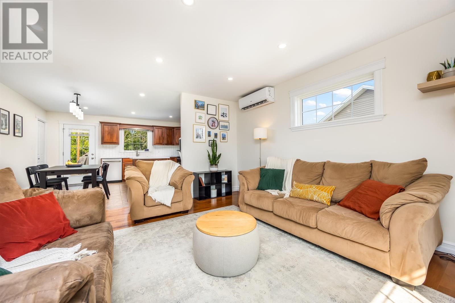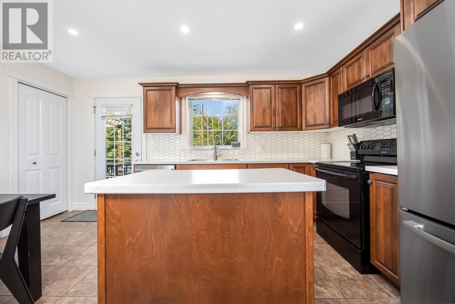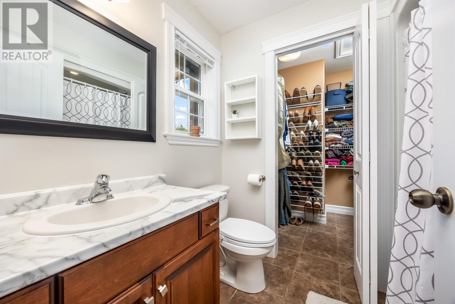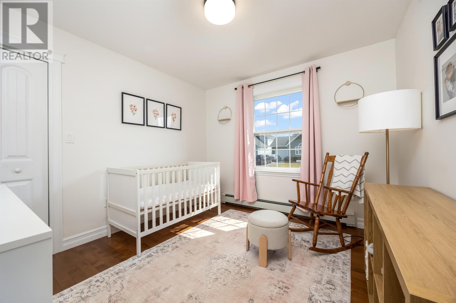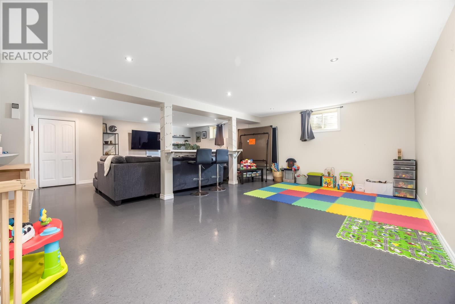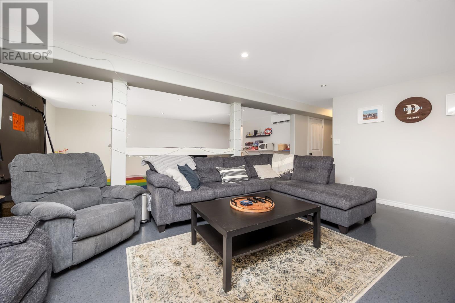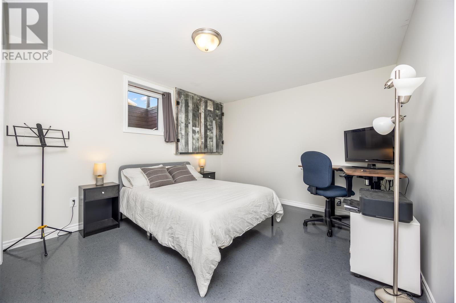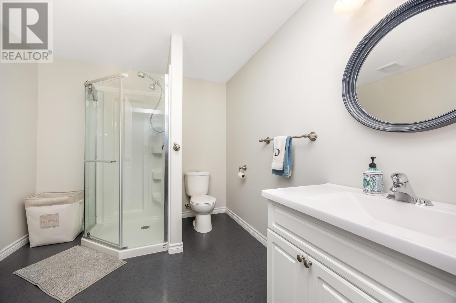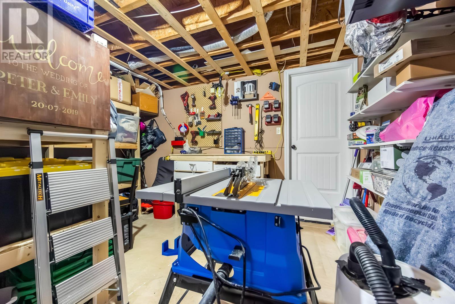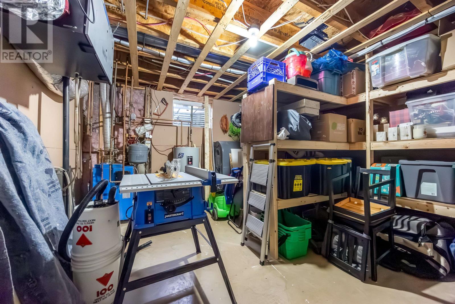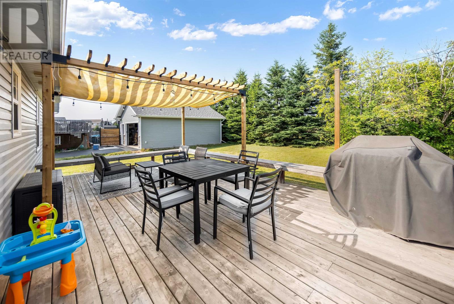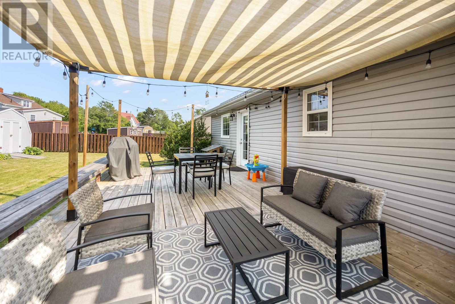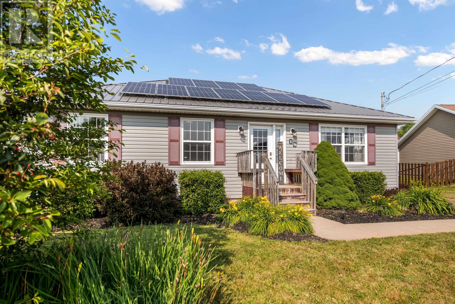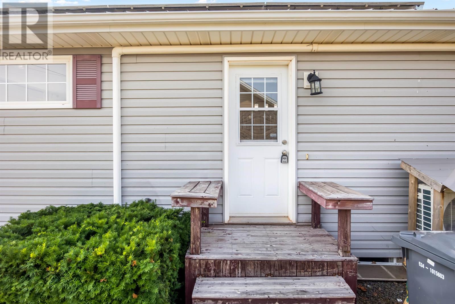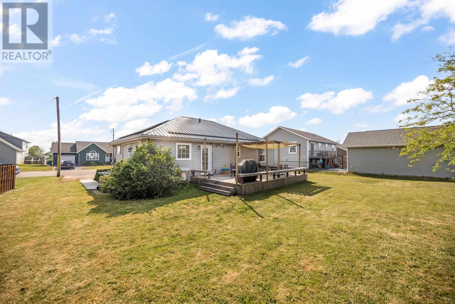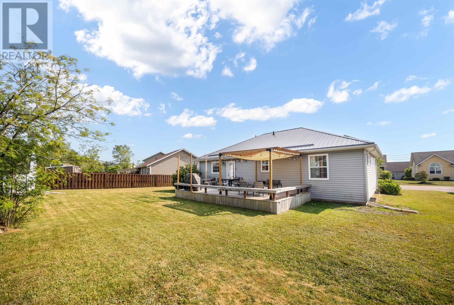4 Bedroom
3 Bathroom
Character
Air Exchanger
Baseboard Heaters, Wall Mounted Heat Pump, In Floor Heating, Heat Recovery Ventilation (Hrv)
Landscaped
$475,000
Welcome to this meticulously maintained 4-bedroom, 3-bathroom home in one of the area?s most sought-after family-friendly neighbourhoods. From the moment you step inside, you'll be struck by the abundance of natural light and the pride of ownership. The main floor features a spacious and airy open-concept living space, complete with a beautifully updated kitchen? modern cabinetry, ample counter space, and a centre island. Step out from the dining area onto your private backyard oasis, where you?ll enjoy the stunning patio and pergola?perfect for summer BBQs. On the main level, you?ll find 3 bedrooms, including a primary suite with a walk-in closet and full en suite. The fourth bedroom and third full bathroom are conveniently located on the lower level, offering a flexible layout for guests, a home office, or extended family. The lower level also features a huge flexible space, suitable for home theater, home gym or second living space. Enjoy year-round comfort with energy-efficient upgrades including heat pumps and solar panels that significantly reduce utility costs. The current owners have spent significant time and money on upgrades while they called this special place home. Receipts, warranties and project lists are available in the listing documents. Located directly across from a park and basketball court, and surrounded by an amazing community, this home truly checks all the boxes for comfort, sustainability, and stylish living. Don't miss out on your opportunity to view 19 Taylor St! All measurements and tax information to be verified by the purchaser. (id:30476)
Property Details
|
MLS® Number
|
202518043 |
|
Property Type
|
Single Family |
|
Community Name
|
Charlottetown |
|
Amenities Near By
|
Park, Playground, Public Transit |
|
Community Features
|
Recreational Facilities, School Bus |
|
Equipment Type
|
Other |
|
Features
|
Paved Driveway |
|
Rental Equipment Type
|
Other |
|
Structure
|
Deck, Patio(s), Shed |
Building
|
Bathroom Total
|
3 |
|
Bedrooms Above Ground
|
3 |
|
Bedrooms Below Ground
|
1 |
|
Bedrooms Total
|
4 |
|
Appliances
|
Oven - Electric, Range, Dishwasher, Dryer, Washer, Freezer, Microwave, Refrigerator |
|
Architectural Style
|
Character |
|
Constructed Date
|
2010 |
|
Construction Style Attachment
|
Detached |
|
Cooling Type
|
Air Exchanger |
|
Exterior Finish
|
Vinyl |
|
Flooring Type
|
Hardwood, Laminate, Tile, Vinyl |
|
Foundation Type
|
Poured Concrete |
|
Heating Fuel
|
Electric, Oil, Solar |
|
Heating Type
|
Baseboard Heaters, Wall Mounted Heat Pump, In Floor Heating, Heat Recovery Ventilation (hrv) |
|
Total Finished Area
|
1972 Sqft |
|
Type
|
House |
|
Utility Water
|
Municipal Water |
Land
|
Acreage
|
No |
|
Land Amenities
|
Park, Playground, Public Transit |
|
Land Disposition
|
Cleared |
|
Landscape Features
|
Landscaped |
|
Sewer
|
Municipal Sewage System |
|
Size Irregular
|
0.2 |
|
Size Total
|
0.2 Ac|under 1/2 Acre |
|
Size Total Text
|
0.2 Ac|under 1/2 Acre |
Rooms
| Level |
Type |
Length |
Width |
Dimensions |
|
Basement |
Living Room |
|
|
21. X 26. |
|
Basement |
Bedroom |
|
|
14. X 11. |
|
Basement |
Bath (# Pieces 1-6) |
|
|
10. X 8. |
|
Basement |
Storage |
|
|
7. X 3. |
|
Basement |
Other |
|
|
14.5 X 13. |
|
Main Level |
Living Room |
|
|
17. X 14. |
|
Main Level |
Kitchen |
|
|
13. X 10. |
|
Main Level |
Dining Room |
|
|
5. X 14. |
|
Main Level |
Primary Bedroom |
|
|
14. X 13. |
|
Main Level |
Bedroom |
|
|
10. X 12. |
|
Main Level |
Bedroom |
|
|
10. X 10. |
|
Main Level |
Bath (# Pieces 1-6) |
|
|
9. X 7. |
|
Main Level |
Bath (# Pieces 1-6) |
|
|
8. X 6. |
https://www.realtor.ca/real-estate/28623474/19-taylor-street-charlottetown-charlottetown
