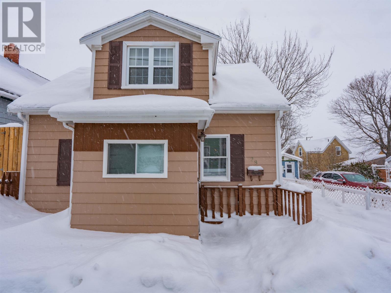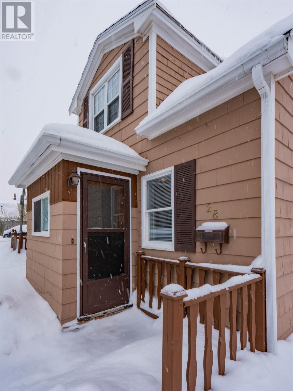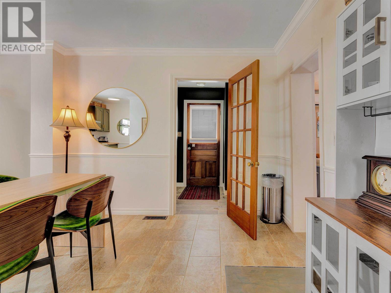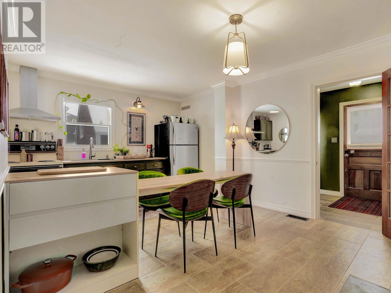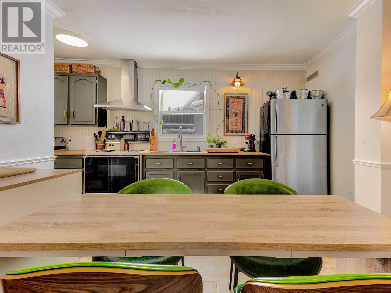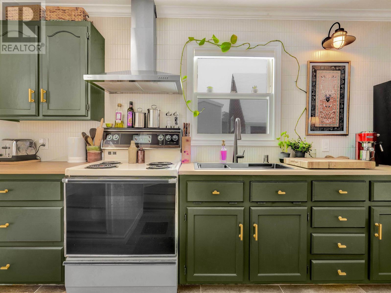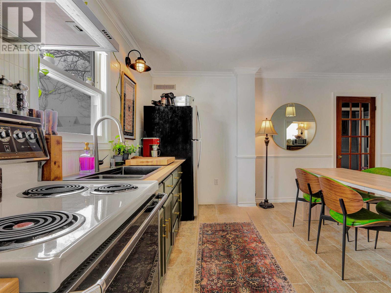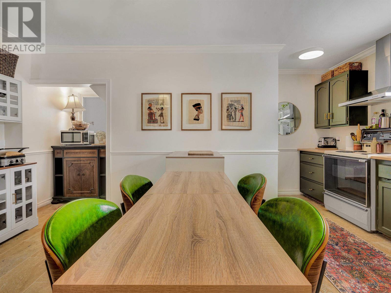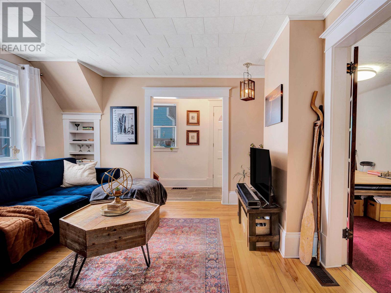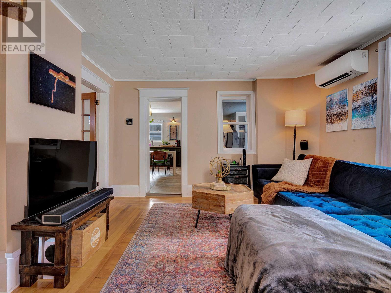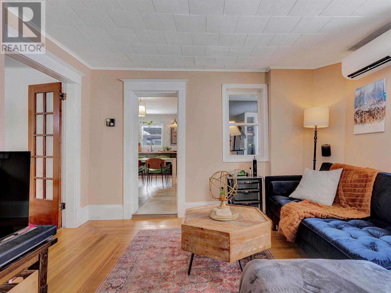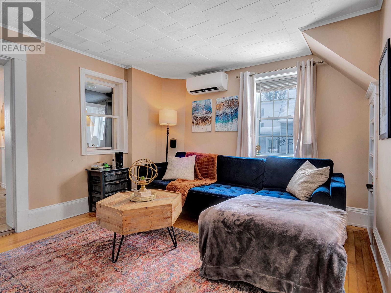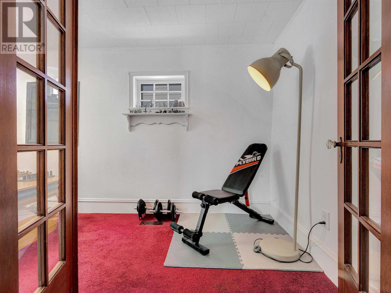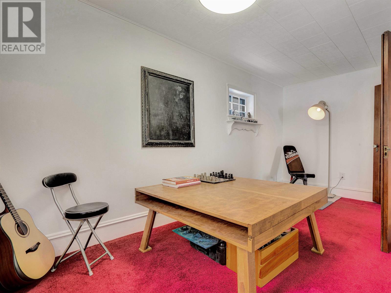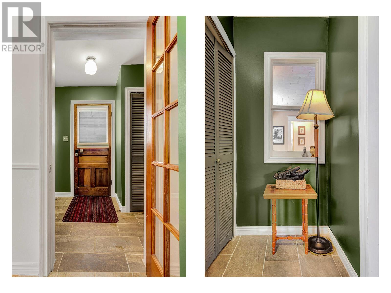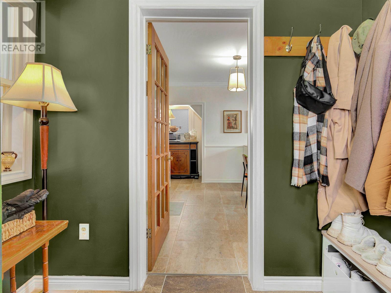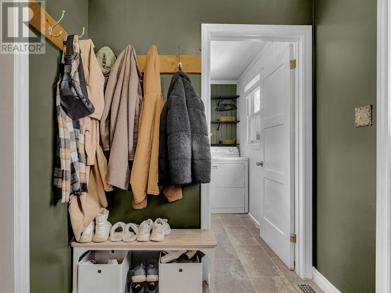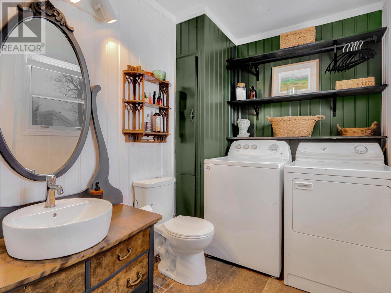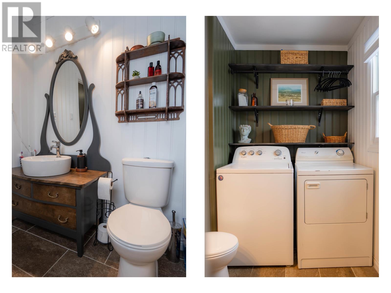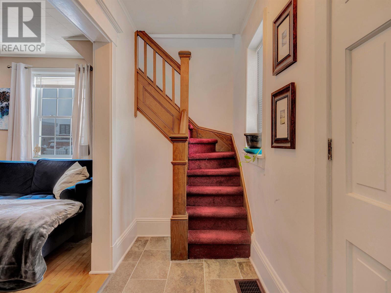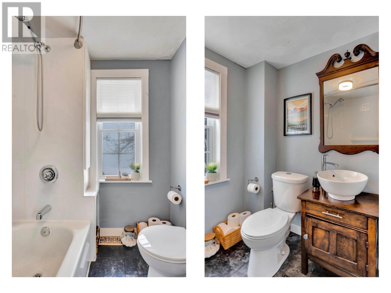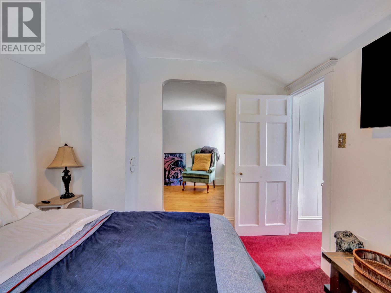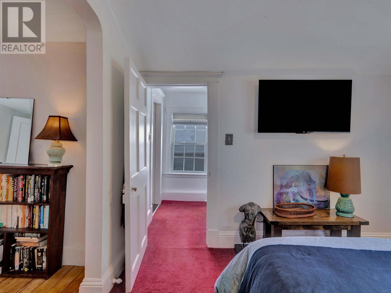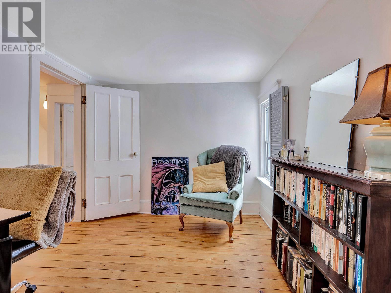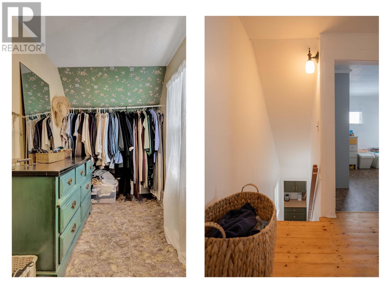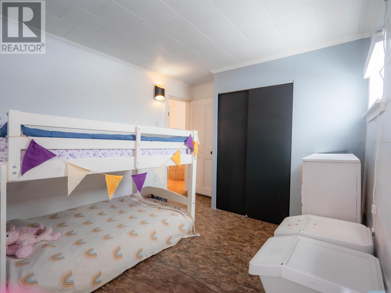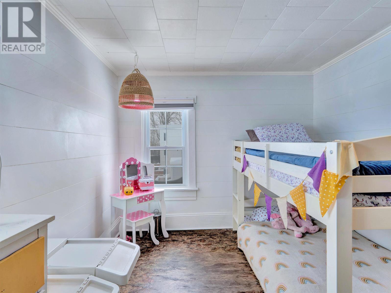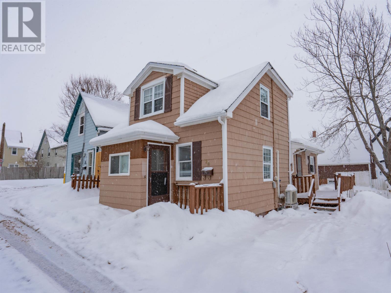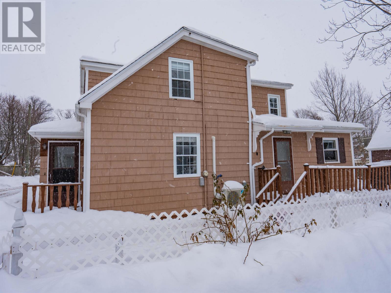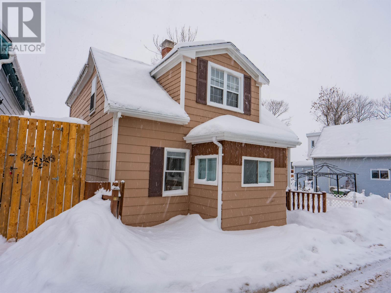28 Bishop Street Charlottetown, Prince Edward Island C1A 2B9
$315,000
Nestled on a quiet one-way street in downtown Charlottetown, 28 Bishop Street perfectly combines historic elegance and modern sophistication. A rare find within walking distance of the city's best restaurants, shops, and cultural landmarks, this home offers the perfect urban lifestyle with the tranquillity of a tucked-away residential enclave. From the moment you step inside, the carefully curated design choices set the tone. The main level is anchored by an open-style kitchen and dining area, where butcher block countertops, dark green cabinetry with glamorous hardware, and a seamless flow create a space that is as functional as it is stylish. The custom powder room/laundry space features a striking dark green palette and a bespoke vanity, echoing the sophisticated aesthetic found throughout the home. A formal dining room adorned with French doors featuring antique glass knobs provides a refined space for gatherings. In contrast, the adjacent a cozy living room showcases rich hardwood floors, crown mouldings, and a timeless warmth that invites relaxation. Two separate entryways, one from the driveway and one from the street, add to the home's convenience. A unique secondary staircase off the kitchen and the main staircase lend a touch of old-world charm. Upstairs, the second level hosts three spacious bedrooms and a beautifully appointed four-piece bathroom, with an additional flex space offering the potential for a fourth bedroom. Every detail has been considered, from the custom lighting throughout to the carefully chosen paint palette that enhances the home's character and depth. With paved parking, a walkable downtown location, and an interior that radiates personality and sophistication, 28 Bishop Street is far from ordinary, and this home stands apart from the cookie-cutter crowd. (id:30476)
Property Details
| MLS® Number | 202502254 |
| Property Type | Single Family |
| Community Name | Charlottetown |
| Amenities Near By | Golf Course, Park, Public Transit, Shopping |
| Community Features | School Bus |
| Features | Level, Single Driveway |
Building
| Bathroom Total | 2 |
| Bedrooms Above Ground | 3 |
| Bedrooms Total | 3 |
| Appliances | Oven, Dryer, Washer, Refrigerator |
| Basement Type | Crawl Space |
| Constructed Date | 1915 |
| Construction Style Attachment | Detached |
| Exterior Finish | Wood Shingles |
| Flooring Type | Carpeted, Hardwood, Vinyl |
| Foundation Type | Concrete Block, Stone |
| Half Bath Total | 1 |
| Heating Fuel | Oil |
| Heating Type | Forced Air, Furnace, Wall Mounted Heat Pump |
| Stories Total | 2 |
| Total Finished Area | 954 Sqft |
| Type | House |
| Utility Water | Municipal Water |
Land
| Access Type | Year-round Access |
| Acreage | No |
| Land Amenities | Golf Course, Park, Public Transit, Shopping |
| Land Disposition | Cleared, Fenced |
| Sewer | Municipal Sewage System |
| Size Irregular | 0.05 |
| Size Total | 0.05 Ac|under 1/2 Acre |
| Size Total Text | 0.05 Ac|under 1/2 Acre |
Rooms
| Level | Type | Length | Width | Dimensions |
|---|---|---|---|---|
| Second Level | Primary Bedroom | 10.10x8.6 | ||
| Second Level | Bedroom | 9.9x9.7 | ||
| Second Level | Bedroom | 9.1x8.5 | ||
| Second Level | Bath (# Pieces 1-6) | 6.3x6.2 | ||
| Second Level | Den | 14x5.2 | ||
| Main Level | Foyer | 10x4.6 | ||
| Main Level | Living Room | 12.5x11.6 | ||
| Main Level | Dining Room | 16.2x7.6 | ||
| Main Level | Mud Room | 7.8x6 | ||
| Main Level | Bath (# Pieces 1-6) | 8.6x6 |
https://www.realtor.ca/real-estate/27876089/28-bishop-street-charlottetown-charlottetown
Contact Us
Contact us for more information

Austin Humphries
www.facebook.com/Austin-Humphries-Powerhouse-Realty-PEI-107919235228977/
87 John Yeo Drive Unit 1
Charlottetown, Prince Edward Island C1E 3J3
(902) 628-6500
royallepagepei.ca/

Anthony Delodder
87 John Yeo Drive Unit 1
Charlottetown, Prince Edward Island C1E 3J3
(902) 628-6500
royallepagepei.ca/


