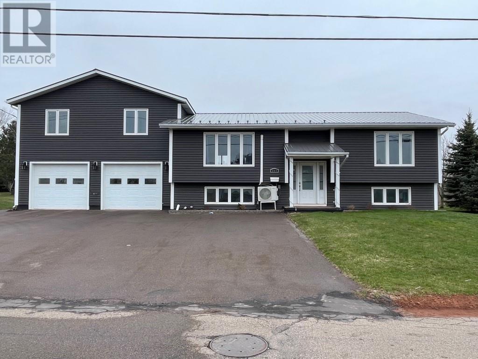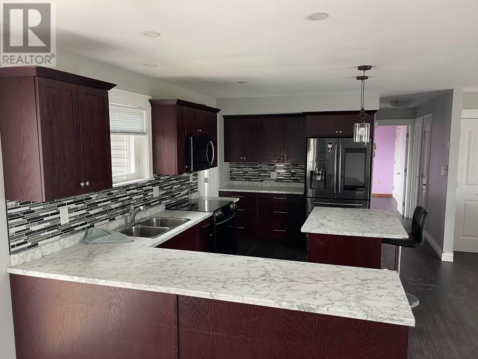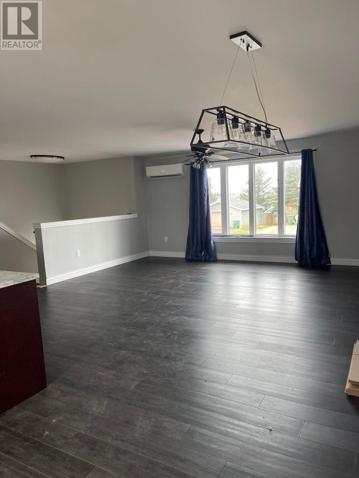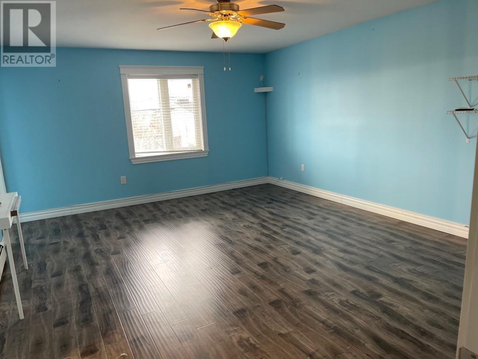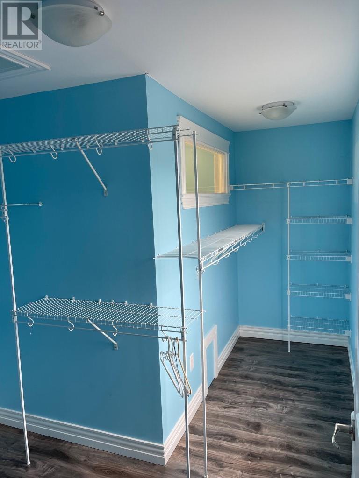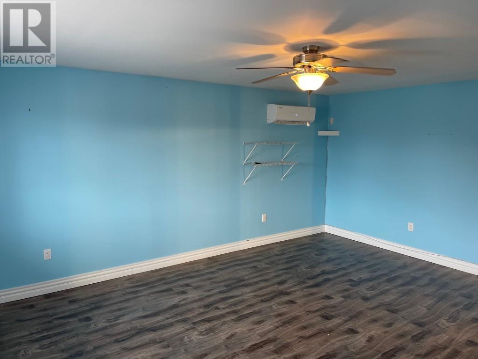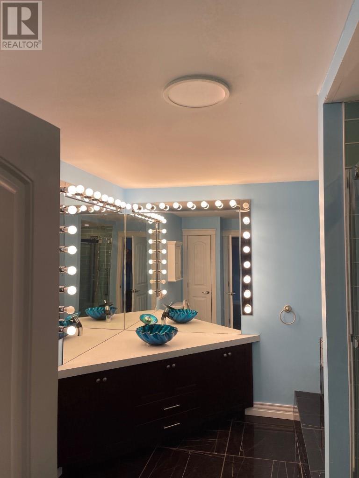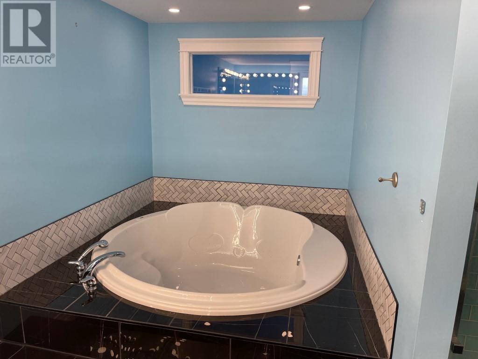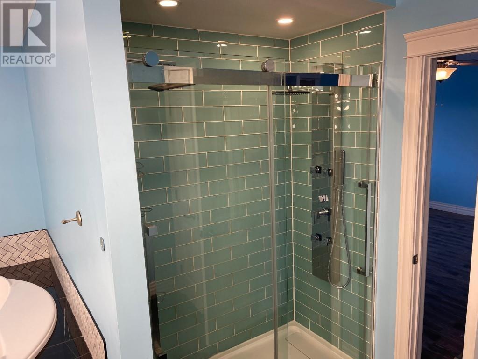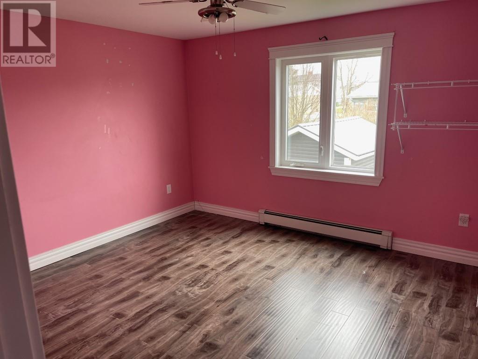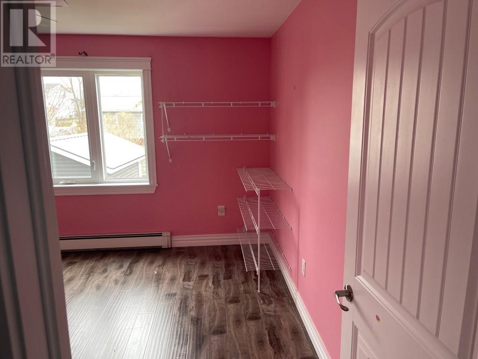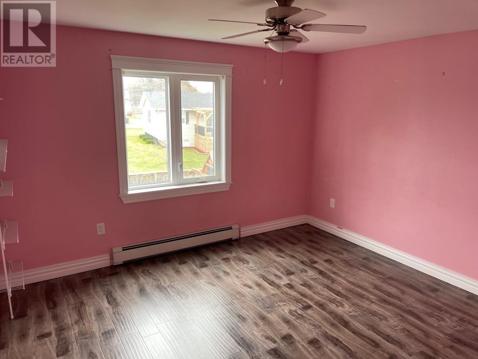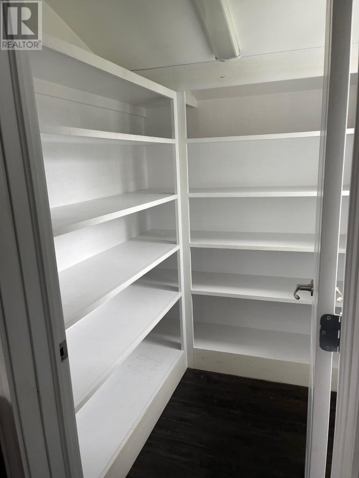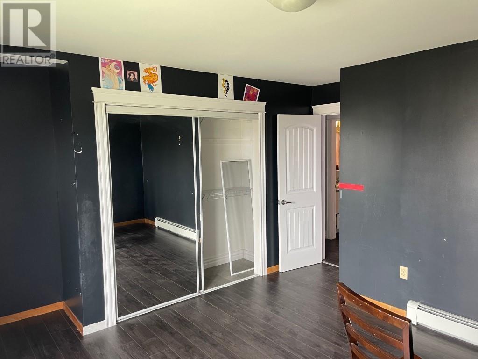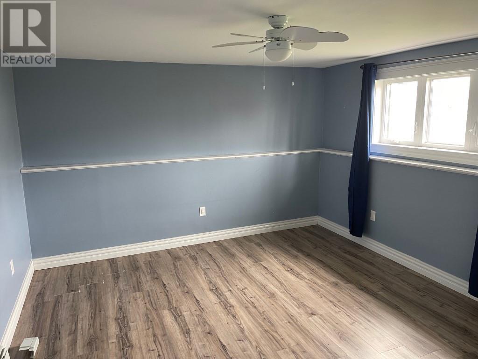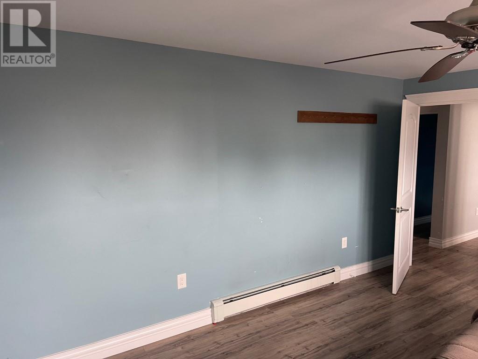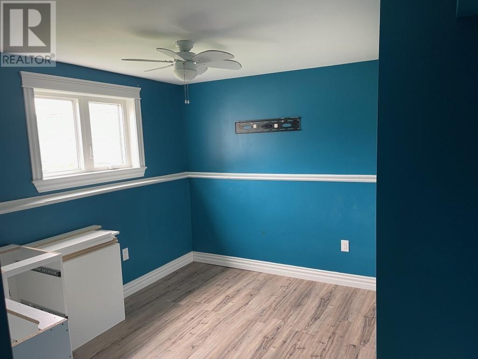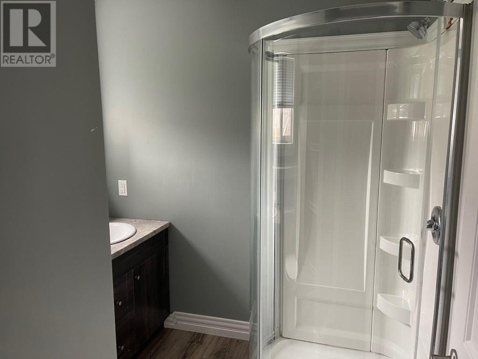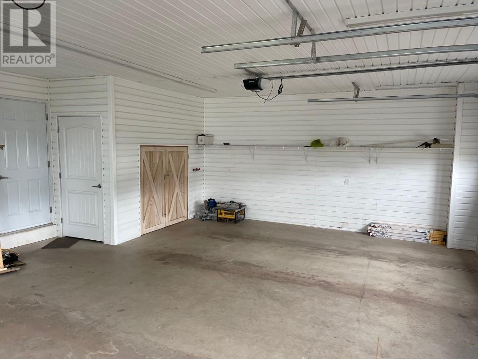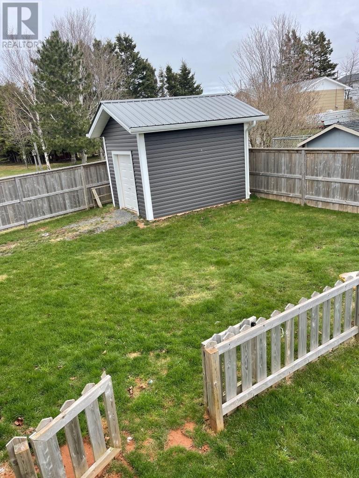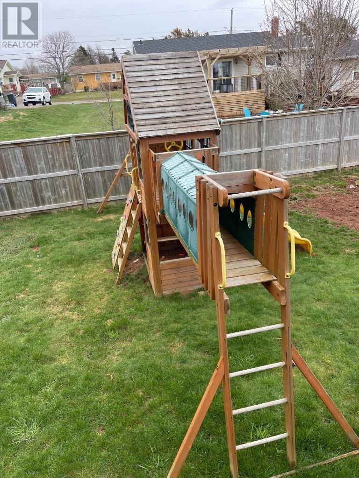367 Brophy Street Summerside, Prince Edward Island C1N 5N8
$650,000
Space, space and more space! 8 bedroom, 4 bathroom home with 5 separate entrances to different levels of this expansive home. A 28x36 2 story addition was added in 2019 with 3 bedrooms, 2 bathrooms, a rec room/playroom and a 2 car garage. Existing 28x44 split entry home was extensively renovated at the same time. New metal roof installed in 2014, solar panels installed in 2023, large fenced in back yard with 27x16 patio deck, new windows and doors in existing house and vinyl siding all in 2019! (id:30476)
Property Details
| MLS® Number | 202409256 |
| Property Type | Single Family |
| Community Name | Summerside |
| Amenities Near By | Park, Playground, Public Transit, Shopping |
| Community Features | Recreational Facilities, School Bus |
| Features | Level |
| Structure | Shed |
Building
| Bathroom Total | 4 |
| Bedrooms Above Ground | 5 |
| Bedrooms Below Ground | 3 |
| Bedrooms Total | 8 |
| Appliances | Oven - Electric, Range - Electric, Dishwasher, Dryer, Washer |
| Architectural Style | 4 Level |
| Constructed Date | 1989 |
| Construction Style Attachment | Detached |
| Exterior Finish | Vinyl |
| Flooring Type | Laminate |
| Foundation Type | Poured Concrete |
| Heating Fuel | Oil |
| Heating Type | Baseboard Heaters, Wall Mounted Heat Pump, Hot Water |
| Total Finished Area | 3550 Sqft |
| Type | House |
| Utility Water | Municipal Water |
Parking
| Attached Garage | |
| Paved Yard |
Land
| Acreage | No |
| Fence Type | Partially Fenced |
| Land Amenities | Park, Playground, Public Transit, Shopping |
| Land Disposition | Fenced |
| Sewer | Municipal Sewage System |
| Size Irregular | 0.22 |
| Size Total | 0.2200|under 1/2 Acre |
| Size Total Text | 0.2200|under 1/2 Acre |
Rooms
| Level | Type | Length | Width | Dimensions |
|---|---|---|---|---|
| Second Level | Kitchen | 26.2x22.6(kitch/din/liv) | ||
| Second Level | Bedroom | 12.2x15.7 | ||
| Second Level | Bedroom | 9.9x11.4 | ||
| Second Level | Bath (# Pieces 1-6) | 8x7 | ||
| Second Level | Family Room | 6x5 | ||
| Third Level | Bath (# Pieces 1-6) | 6.8x7.8 | ||
| Third Level | Recreational, Games Room | 16.10x12.8 | ||
| Third Level | Bedroom | 15x12.10 | ||
| Third Level | Bedroom | 10.7x11.6 | ||
| Fourth Level | Bedroom | 13.4x12.2 | ||
| Fourth Level | Bedroom | 13.3x12.2 | ||
| Fourth Level | Bath (# Pieces 1-6) | 9.2x7.6 | ||
| Fourth Level | Primary Bedroom | 18.2x14.3 | ||
| Fourth Level | Other | 12.2x9 w/c | ||
| Fourth Level | Ensuite (# Pieces 2-6) | 12.3x14 | ||
| Main Level | Recreational, Games Room | 27x26 |
https://www.realtor.ca/real-estate/26842383/367-brophy-street-summerside-summerside
Interested?
Contact us for more information

Terry Peters
(902) 436-2734
(902) 888-5707

630 Water Street
Summerside, Prince Edward Island C1N 4H7
(902) 436-9251
(902) 436-2734
www.royallepagepei.com


