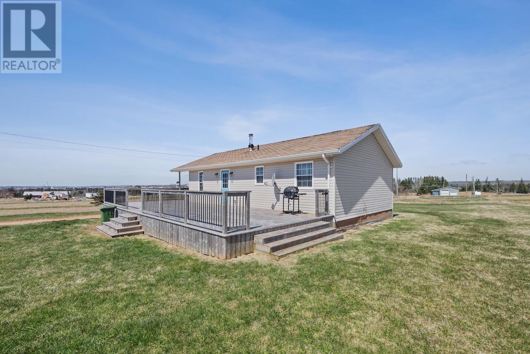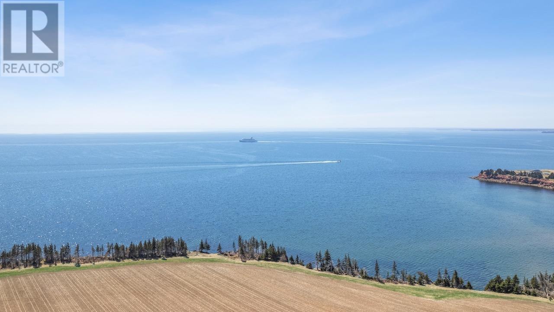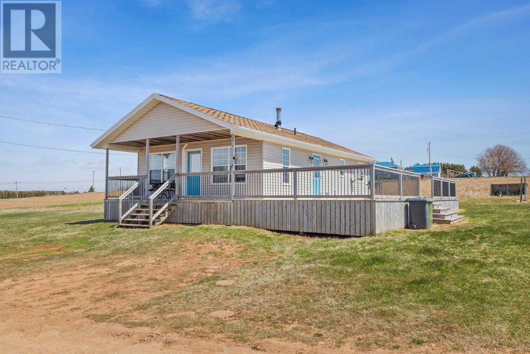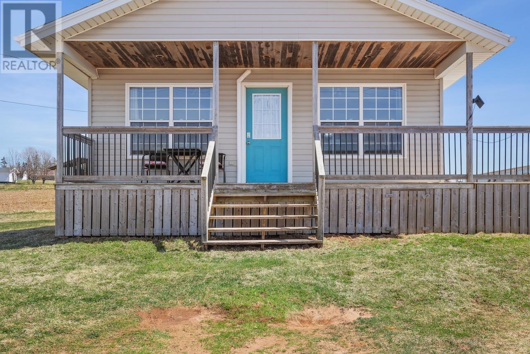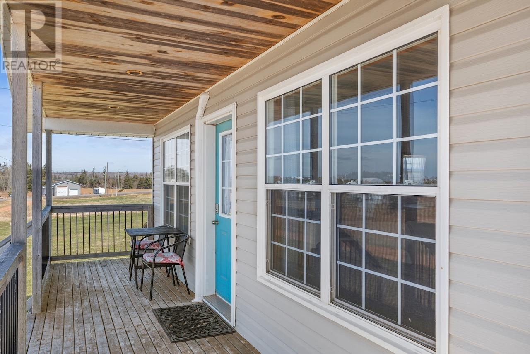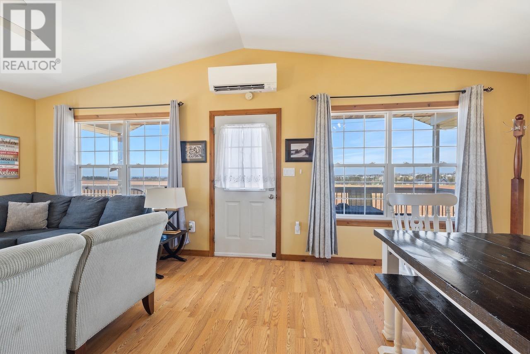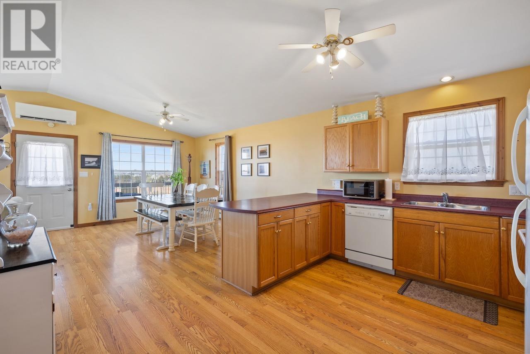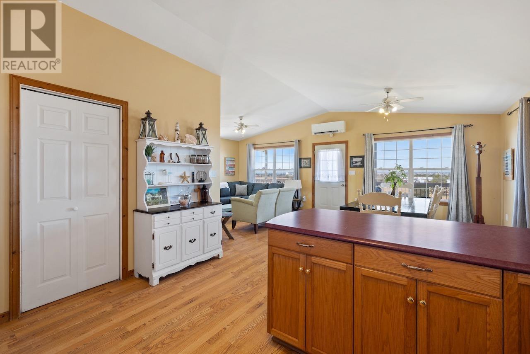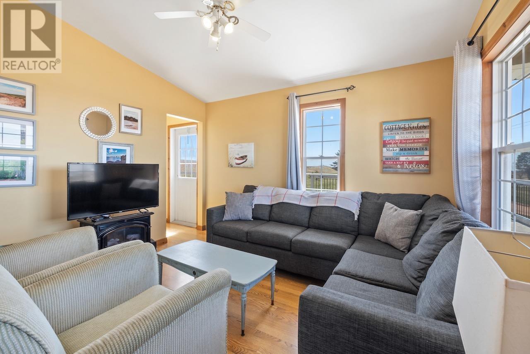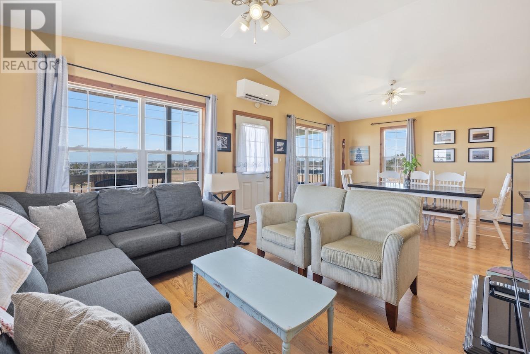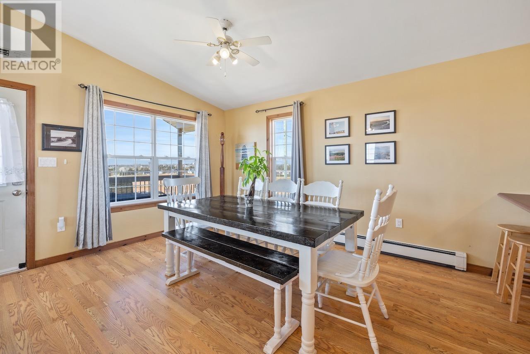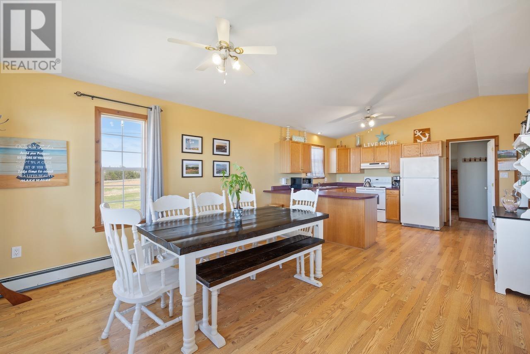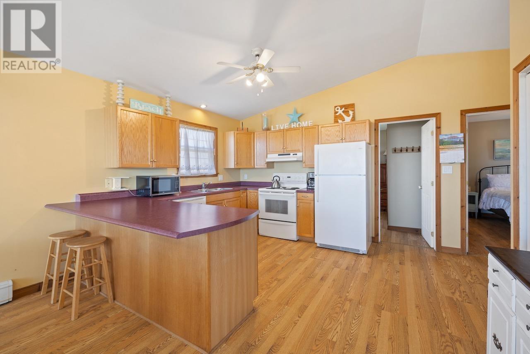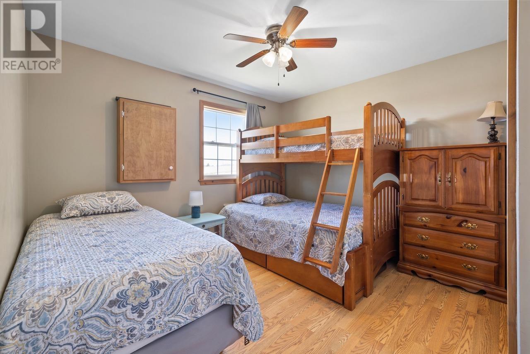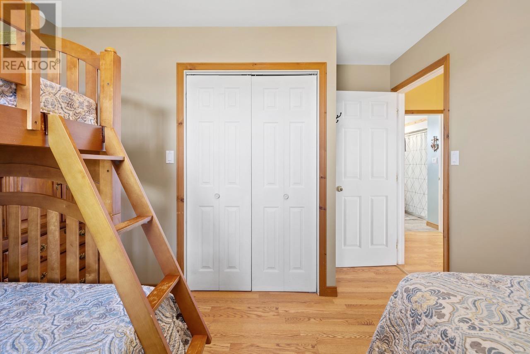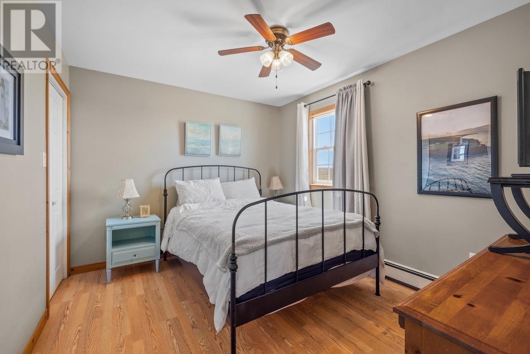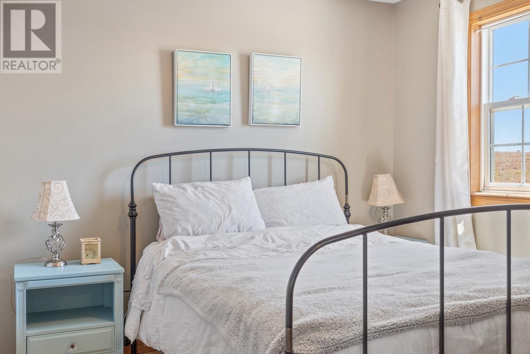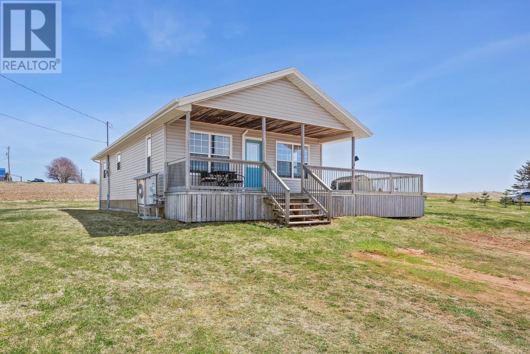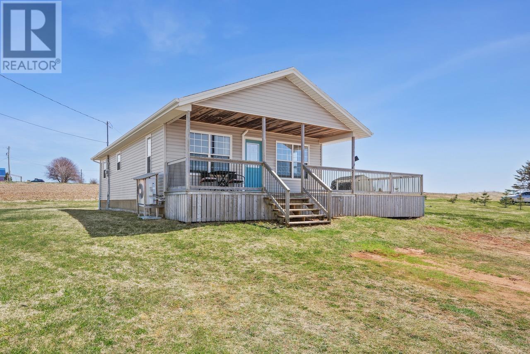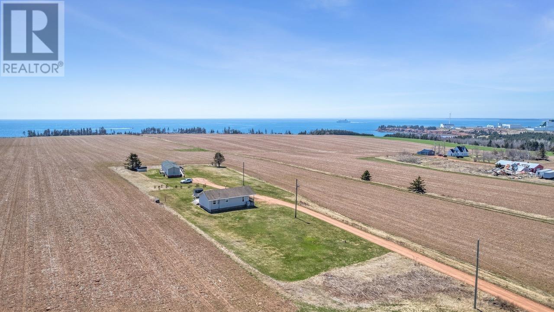514 East Point Road Chepstow, Prince Edward Island C0A 2B0
$259,000
Charming 2-bedroom, 1-bathroom abode nestled in the serene community of Chepstow, just a stone's throw away from Souris. Experience the convenience of proximity to all Souris has to offer while lounging on the front veranda, basking in views of both Souris and the ocean. Whether you seek a cozy starter home, a downsizing option, or a delightful cottage, this well-maintained property caters to various needs. The main level boasts two spacious bedrooms, a full bath, and an inviting open-concept kitchen/living/dining area, ideal for entertaining guests. Stay comfortable year-round with an efficient heat pump, and enjoy the convenience of included appliances. Step outside onto the expansive deck to soak in the surroundings. Need extra space for guests? This property offers RV and generator hookups. With its blend of comfort, convenience, and prime location, this gem won't last long. Schedule a viewing today and make it yours! Approximate measurements; verify with interest. Taxes based on non-resident ownership. (id:30476)
Property Details
| MLS® Number | 202409819 |
| Property Type | Single Family |
| Community Name | Chepstow |
| Community Features | School Bus |
| Features | Single Driveway |
| Structure | Deck |
| View Type | Ocean View |
Building
| Bathroom Total | 1 |
| Bedrooms Above Ground | 2 |
| Bedrooms Total | 2 |
| Appliances | Stove, Dishwasher, Dryer, Washer, Refrigerator |
| Architectural Style | Character |
| Basement Type | None |
| Constructed Date | 2002 |
| Construction Style Attachment | Detached |
| Exterior Finish | Vinyl |
| Flooring Type | Engineered Hardwood |
| Heating Fuel | Electric |
| Heating Type | Wall Mounted Heat Pump |
| Total Finished Area | 912 Sqft |
| Type | House |
| Utility Water | Drilled Well |
Land
| Acreage | Yes |
| Land Disposition | Cleared |
| Landscape Features | Landscaped |
| Sewer | Septic System |
| Size Irregular | 1.09 Acres |
| Size Total Text | 1.09 Acres|1 - 3 Acres |
Rooms
| Level | Type | Length | Width | Dimensions |
|---|---|---|---|---|
| Main Level | Bath (# Pieces 1-6) | 5.7x6.2 | ||
| Main Level | Bedroom | 11.2x9.11 | ||
| Main Level | Bedroom | 11.2x10.11 | ||
| Main Level | Dining Room | Combined | ||
| Main Level | Living Room | 14.9x22.11 | ||
| Main Level | Kitchen | 13.5x11.7 |
https://www.realtor.ca/real-estate/26868900/514-east-point-road-chepstow-chepstow
Interested?
Contact us for more information

Kyle Kickham
(902) 687-3229
116 Main Street, Po Box 772
Souris, Prince Edward Island C0A 2B0
(902) 687-3229
https://www.eastcoast-realty.ca/


