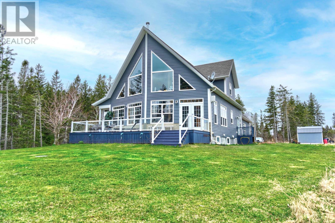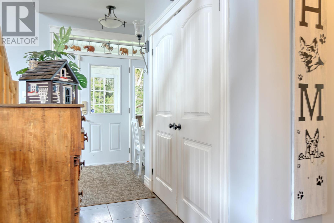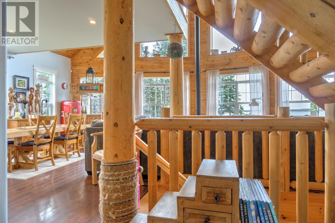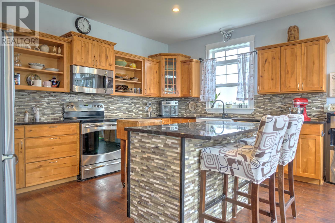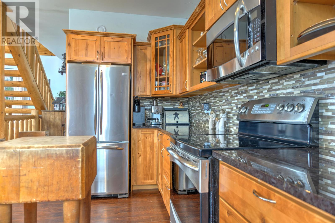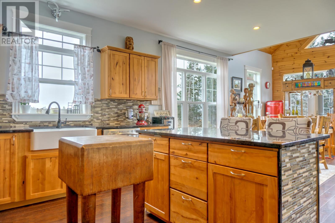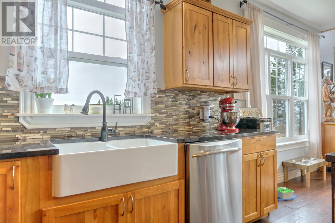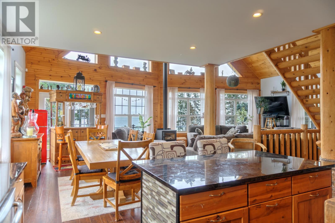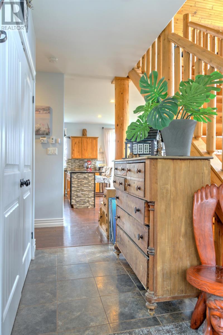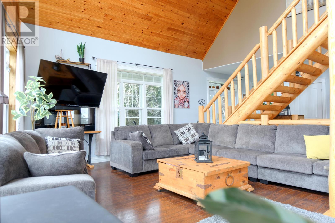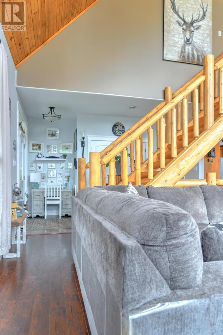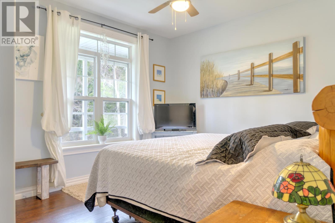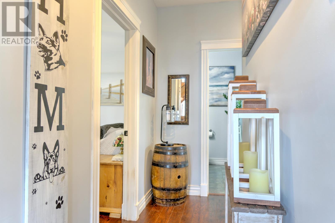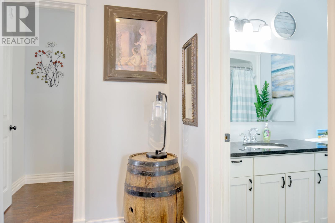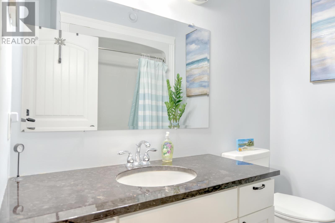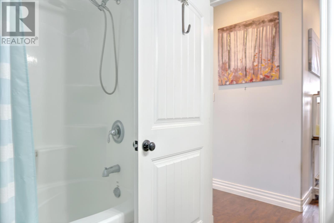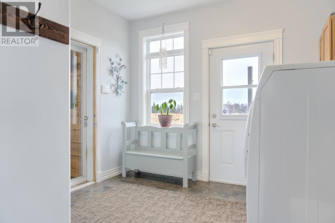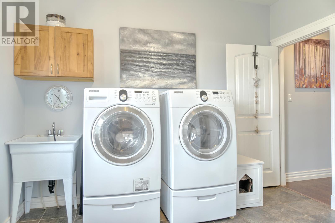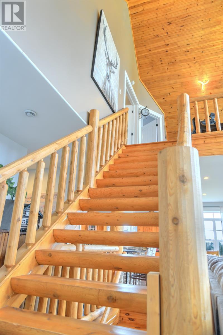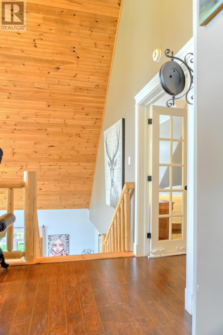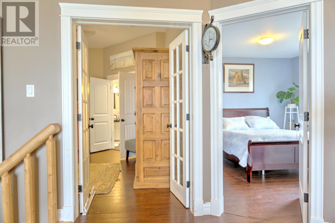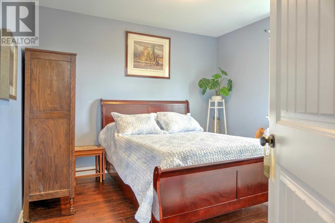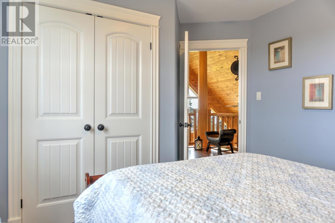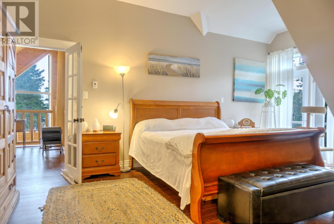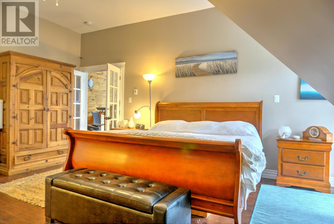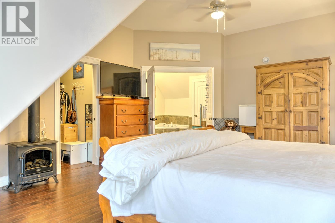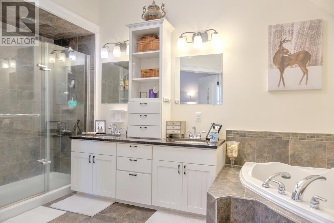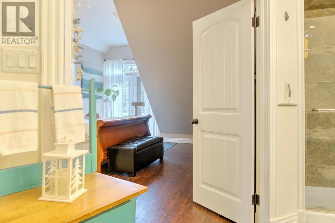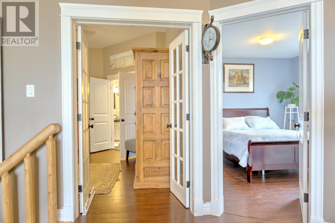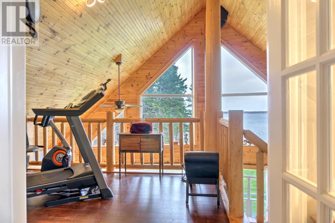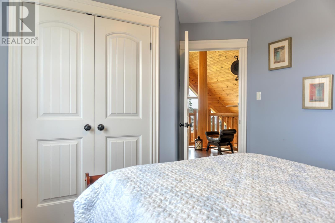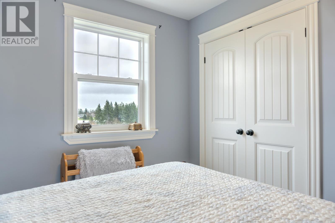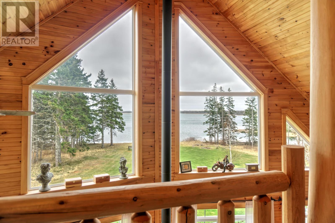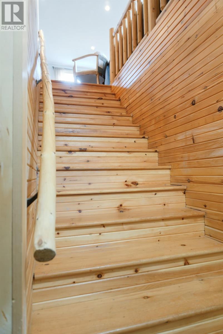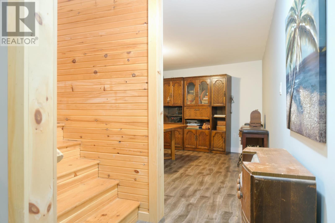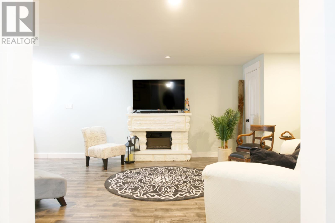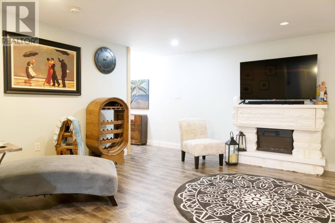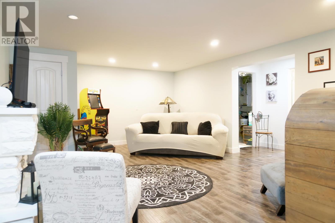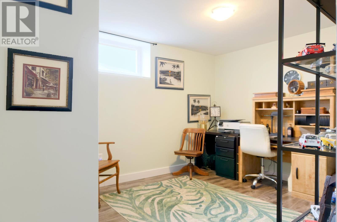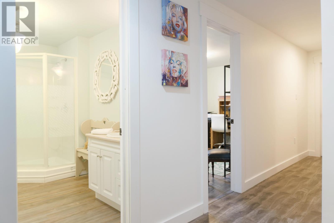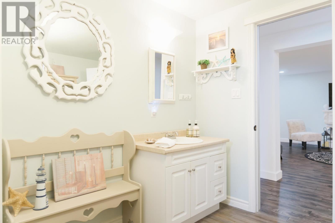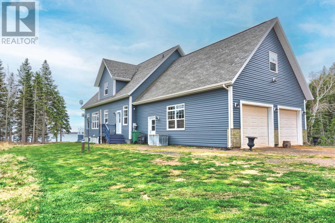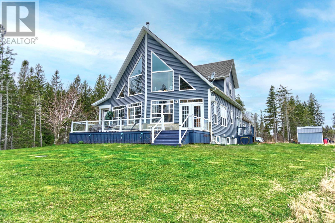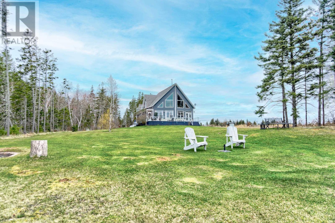52 Cross Shores Loop Grand River, Prince Edward Island C0B 1Y0
$739,000
Welcome to 52 Cross Shore Loop. Very private waterfront oasis with 9 acres of mature land, this property provides endless opportunity. Very unique large chalet style home with custom log staircase and railing. This 5 bedroom, 3 bathroom home features a large open concept kitchen/living space with birch cupboards and granite counter tops. The large cathedral ceilings and ceiling to floor windows offer tons of natural light., and breath taking waterfront views. The home also features a complete finished basement, and an attached double car heated garage, with a finished loft on the second level of the garage for even more space! This property is a must see! (id:30476)
Property Details
| MLS® Number | 202411312 |
| Property Type | Single Family |
| Community Name | Grand River |
| Amenities Near By | Park |
| Features | Treed, Wooded Area, Partially Cleared, Balcony, Level |
| Structure | Deck, Patio(s), Shed |
| View Type | River View |
| Water Front Type | Waterfront |
Building
| Bathroom Total | 3 |
| Bedrooms Above Ground | 3 |
| Bedrooms Below Ground | 2 |
| Bedrooms Total | 5 |
| Appliances | Alarm System, Stove, Dishwasher, Dryer, Washer, Microwave, Refrigerator |
| Basement Development | Finished |
| Basement Type | Full (finished) |
| Constructed Date | 2013 |
| Construction Style Attachment | Detached |
| Cooling Type | Air Exchanger |
| Exterior Finish | Vinyl |
| Fireplace Present | Yes |
| Fireplace Type | Woodstove |
| Flooring Type | Laminate, Tile, Other |
| Foundation Type | Poured Concrete |
| Heating Fuel | Electric, Wood |
| Heating Type | Forced Air, Radiant Heat |
| Stories Total | 3 |
| Total Finished Area | 3906 Sqft |
| Type | House |
| Utility Water | Well |
Parking
| Attached Garage | |
| Heated Garage | |
| Gravel |
Land
| Access Type | Year-round Access |
| Acreage | Yes |
| Land Amenities | Park |
| Landscape Features | Partially Landscaped |
| Sewer | Septic System |
| Size Irregular | 9.0 Acres |
| Size Total Text | 9.0 Acres|3 - 10 Acres |
Rooms
| Level | Type | Length | Width | Dimensions |
|---|---|---|---|---|
| Second Level | Primary Bedroom | 21. x 15. | ||
| Second Level | Ensuite (# Pieces 2-6) | 11.7 x 7.10 | ||
| Second Level | Bedroom | 11.1 x 10.6 | ||
| Second Level | Other | 28. x 14. Loft | ||
| Basement | Bedroom | 13. x 11. | ||
| Basement | Bedroom | 10. x 10. | ||
| Basement | Bath (# Pieces 1-6) | 7.7 x 7.2 | ||
| Basement | Recreational, Games Room | 20. x 14.5 | ||
| Basement | Other | 15. x 14.5 | ||
| Main Level | Living Room | 17. x 16. | ||
| Main Level | Dining Room | 17. x 16. | ||
| Main Level | Kitchen | 15.2 x 16. | ||
| Main Level | Bedroom | 13.5 x 11.3 | ||
| Main Level | Bath (# Pieces 1-6) | 8.2 x 6.9 | ||
| Main Level | Mud Room | 13.2 x 12.6 | ||
| Main Level | Laundry Room | Combined |
https://www.realtor.ca/real-estate/26931461/52-cross-shores-loop-grand-river-grand-river
Interested?
Contact us for more information
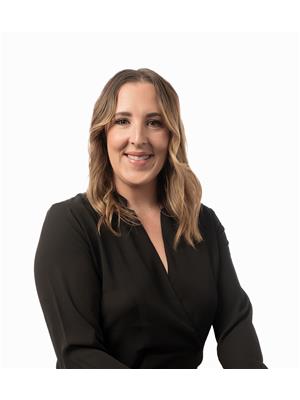
Shawna Perry

41 Macleod Crescent
Charlottetown, Prince Edward Island C1E 3K2
(902) 892-7653
(902) 892-0994
www.exitrealtypei.com/


