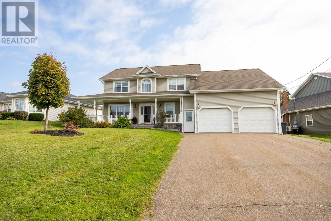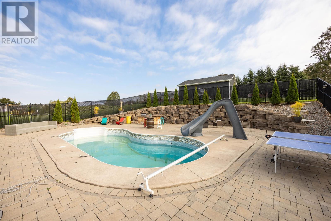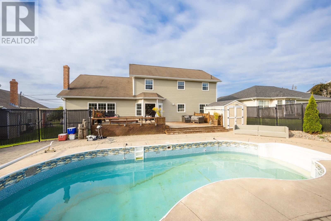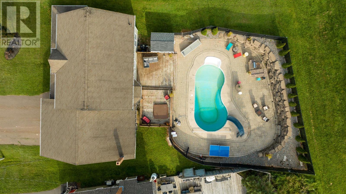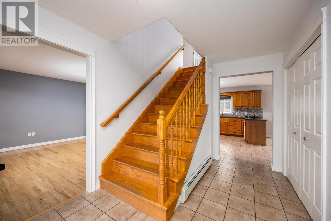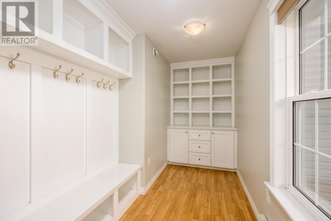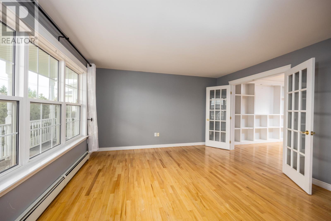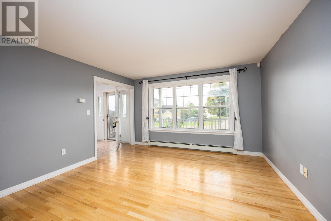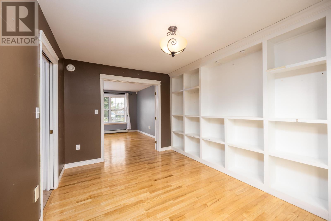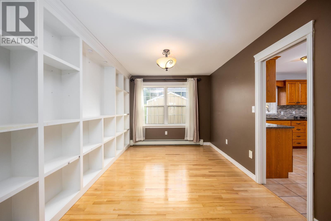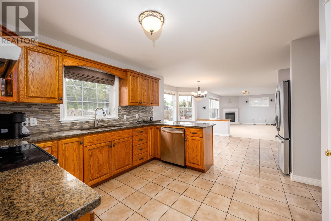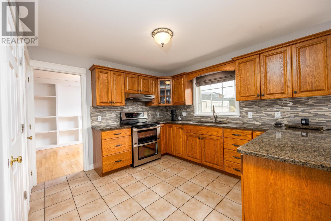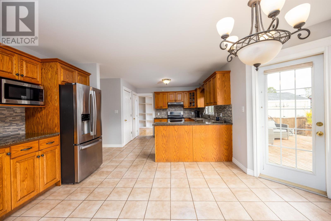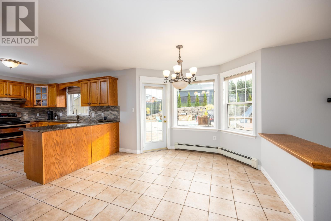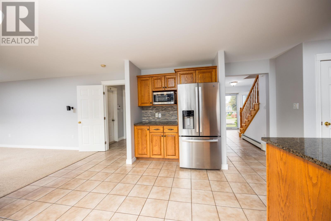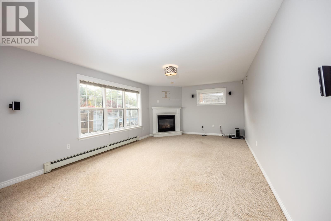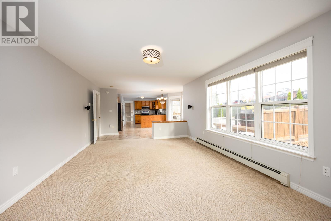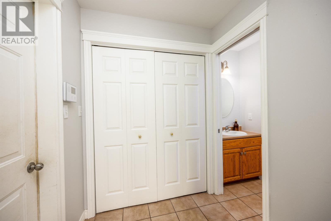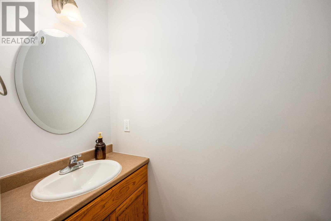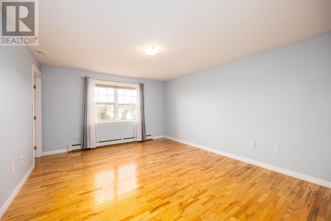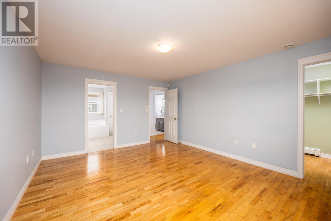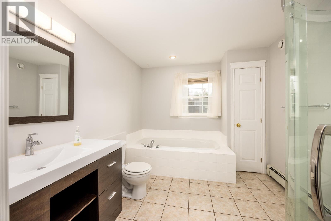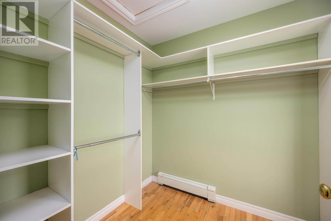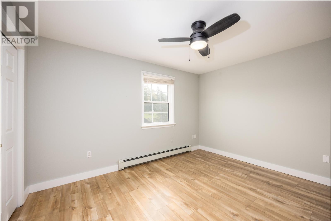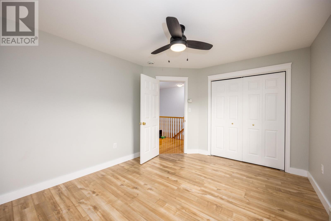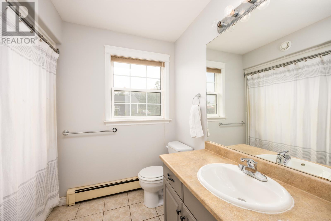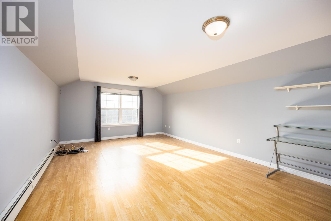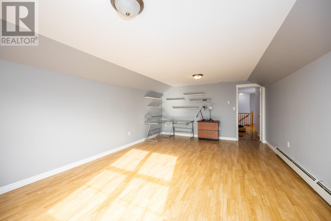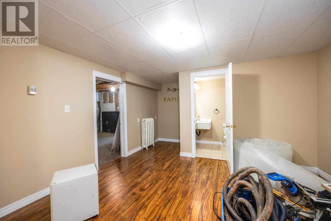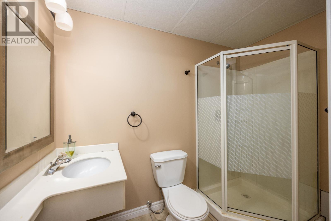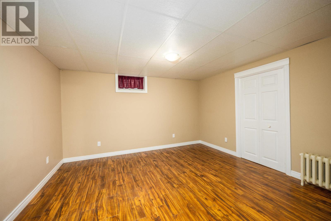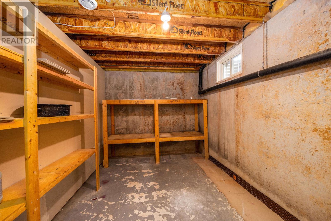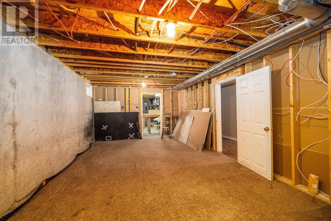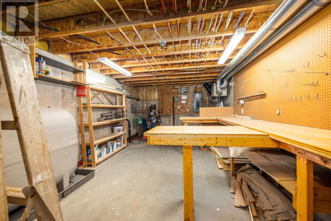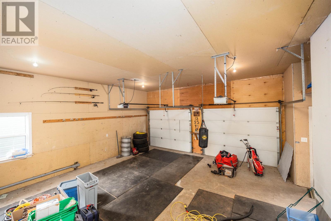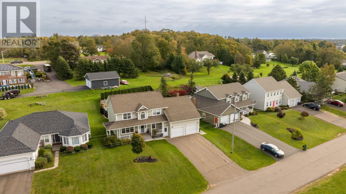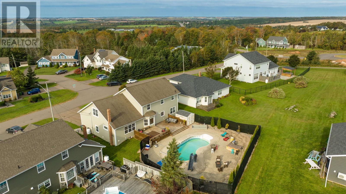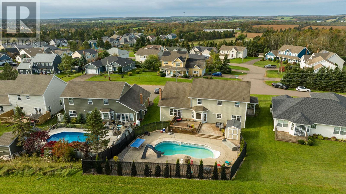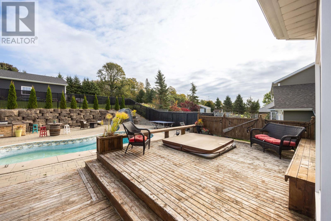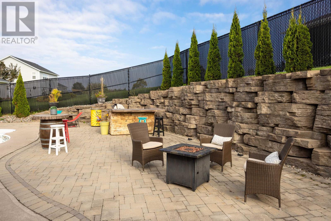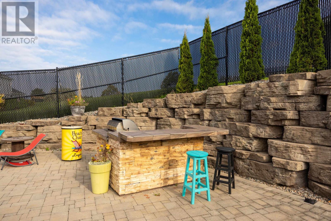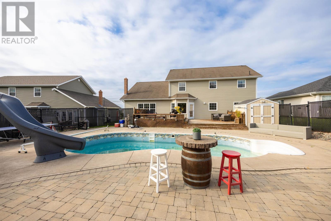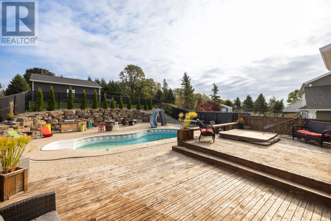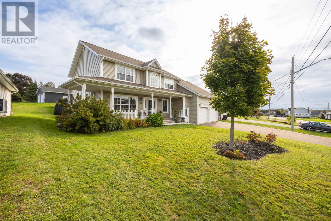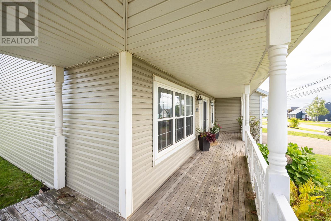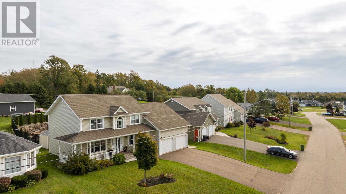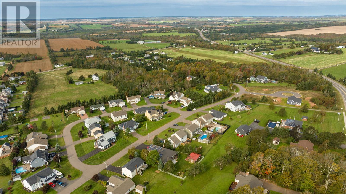57 Fox Run Drive Charlottetown, Prince Edward Island C1E 2H9
$849,000
Check out this 2-storey, beautiful family home with attached garage. Located in a very welcoming, family oriented subdivision in Charlottetown next to the confederation trails. Minutes away from schools, shopping, restaurants, and all other necessities. Let's start with the outside: This is everyone's dream backyard; considered the ultimate backyard for all ages. It is surrounded with a beautifully built stone privacy wall. This stunning and spacious setting has a large in ground pool, hot tub, built in grilling/cooking station. Your own private retreat. With a large south facing front veranda, this is a lovely place to sit and enjoy your morning coffee. Inside this custom built-home you will find on the main level an office/den, and an open concept kitchen that flows into a very spacious family room, breakfast nook, dining room, living room and bathroom. Upstairs you'll find the primary suite with a walk in closet and full ensuite bathroom. Three bedrooms plus another full bathroom and loads of storage space. (id:30476)
Property Details
| MLS® Number | 202321512 |
| Property Type | Single Family |
| Community Name | Charlottetown |
| Amenities Near By | Golf Course, Park, Playground, Public Transit, Shopping |
| Community Features | Recreational Facilities, School Bus |
| Equipment Type | Propane Tank |
| Pool Type | Inground Pool |
| Rental Equipment Type | Propane Tank |
| Structure | Shed |
Building
| Bathroom Total | 4 |
| Bedrooms Above Ground | 4 |
| Bedrooms Total | 4 |
| Appliances | Hot Tub, Barbeque, Oven - Electric, Dishwasher, Dryer, Washer, Freezer - Chest, Microwave, Refrigerator |
| Constructed Date | 2003 |
| Construction Style Attachment | Detached |
| Cooling Type | Air Exchanger |
| Exterior Finish | Vinyl |
| Fireplace Present | Yes |
| Flooring Type | Carpeted, Ceramic Tile, Hardwood, Laminate |
| Foundation Type | Poured Concrete |
| Half Bath Total | 1 |
| Heating Fuel | Oil, Propane |
| Heating Type | Baseboard Heaters, Hot Water |
| Stories Total | 2 |
| Total Finished Area | 2904 Sqft |
| Type | House |
| Utility Water | Municipal Water |
Parking
| Attached Garage | |
| Paved Yard |
Land
| Access Type | Year-round Access |
| Acreage | No |
| Land Amenities | Golf Course, Park, Playground, Public Transit, Shopping |
| Land Disposition | Fenced |
| Landscape Features | Landscaped |
| Sewer | Municipal Sewage System |
| Size Irregular | .23 |
| Size Total | 0.2300|under 1/2 Acre |
| Size Total Text | 0.2300|under 1/2 Acre |
Rooms
| Level | Type | Length | Width | Dimensions |
|---|---|---|---|---|
| Second Level | Primary Bedroom | 13 x 16 | ||
| Second Level | Bath (# Pieces 1-6) | 10 x 10 | ||
| Second Level | Bath (# Pieces 1-6) | 7 x 8 | ||
| Second Level | Bedroom | 11 x 12 | ||
| Second Level | Bedroom | 11 x 12 | ||
| Second Level | Bedroom | 14 x 20 | ||
| Basement | Utility Room | 15 x 13 | ||
| Basement | Recreational, Games Room | 15 x 13 | ||
| Basement | Bath (# Pieces 1-6) | 8 x 5 | ||
| Basement | Den | 13 x 13 | ||
| Main Level | Living Room | 13 x 13.5 | ||
| Main Level | Dining Room | 9 x 13.1 | ||
| Main Level | Kitchen | 9.5 x 11.4 | ||
| Main Level | Family Room | 13.1 x 21.1 | ||
| Main Level | Dining Nook | 11.10 x 15.5 | ||
| Main Level | Bath (# Pieces 1-6) | 6 x 3 | ||
| Main Level | Den | 7 x 12 |
https://www.realtor.ca/real-estate/26155530/57-fox-run-drive-charlottetown-charlottetown
Interested?
Contact us for more information

Jeff Mcgrath
https://jeff-mcgrath.c21.ca/

111 St Peter's Rd
Charlottetown, Prince Edward Island C1A 5P1
(902) 566-2121
(902) 566-9203
https://colonialrealty.c21.ca/


