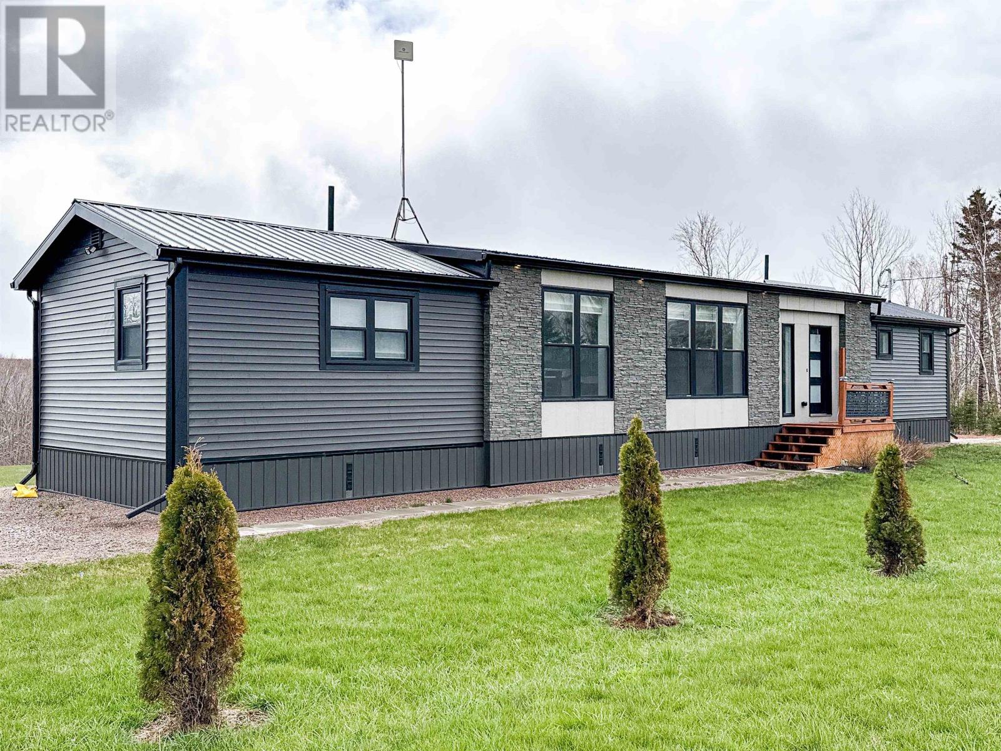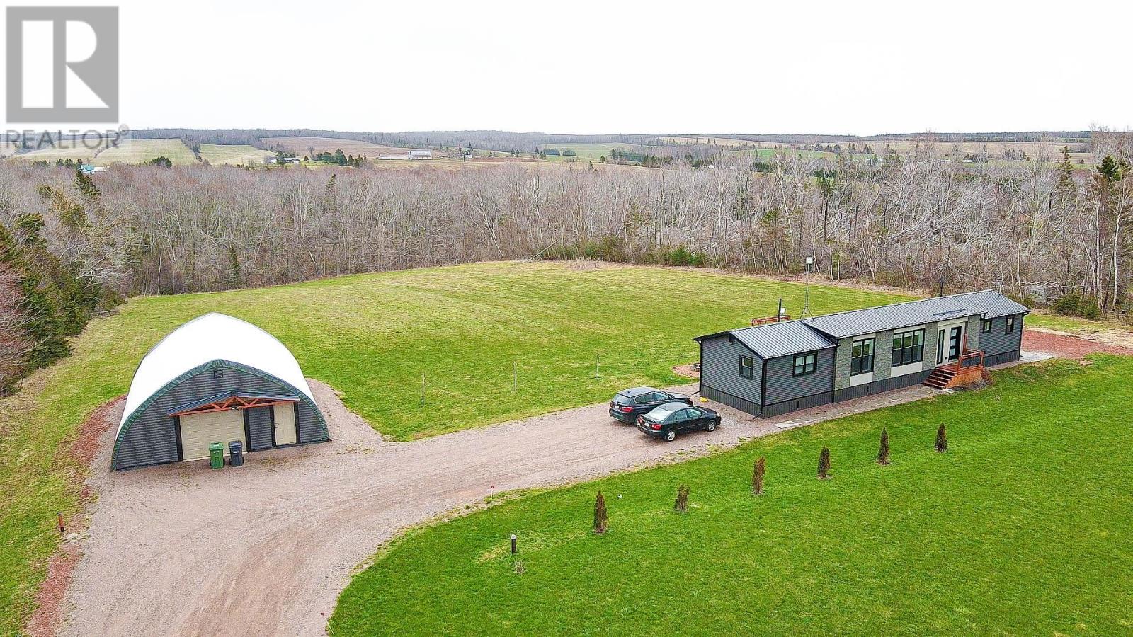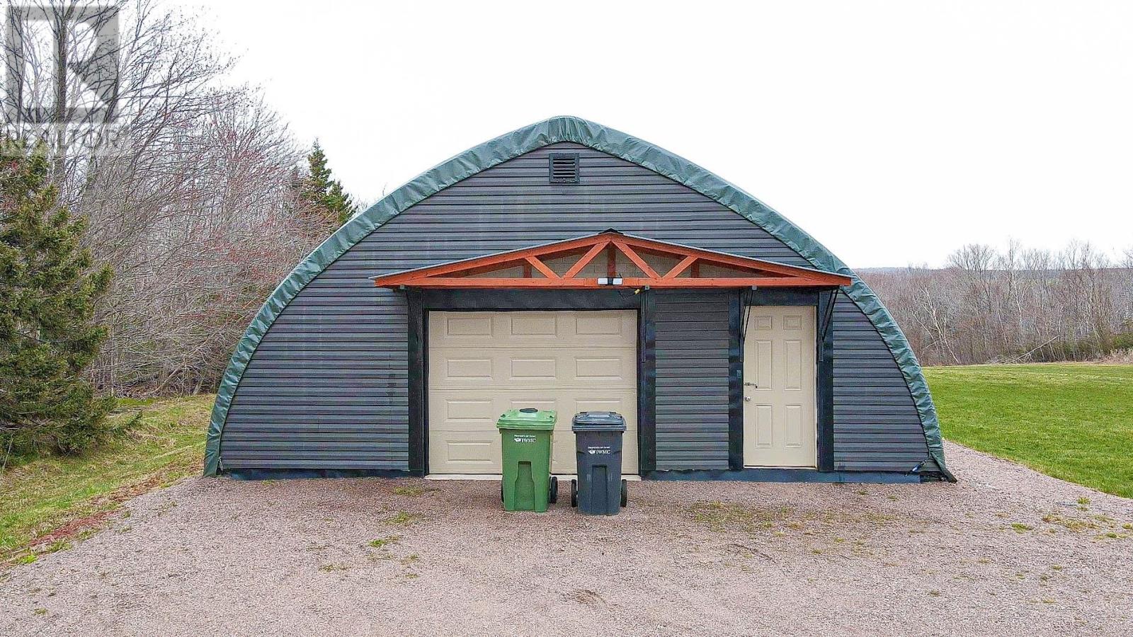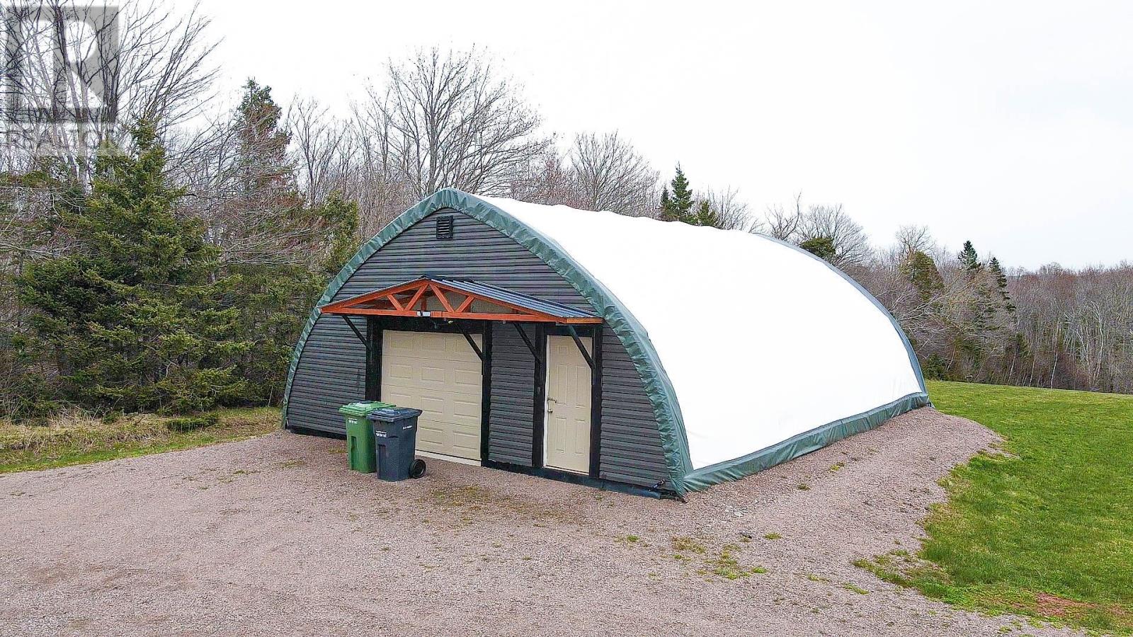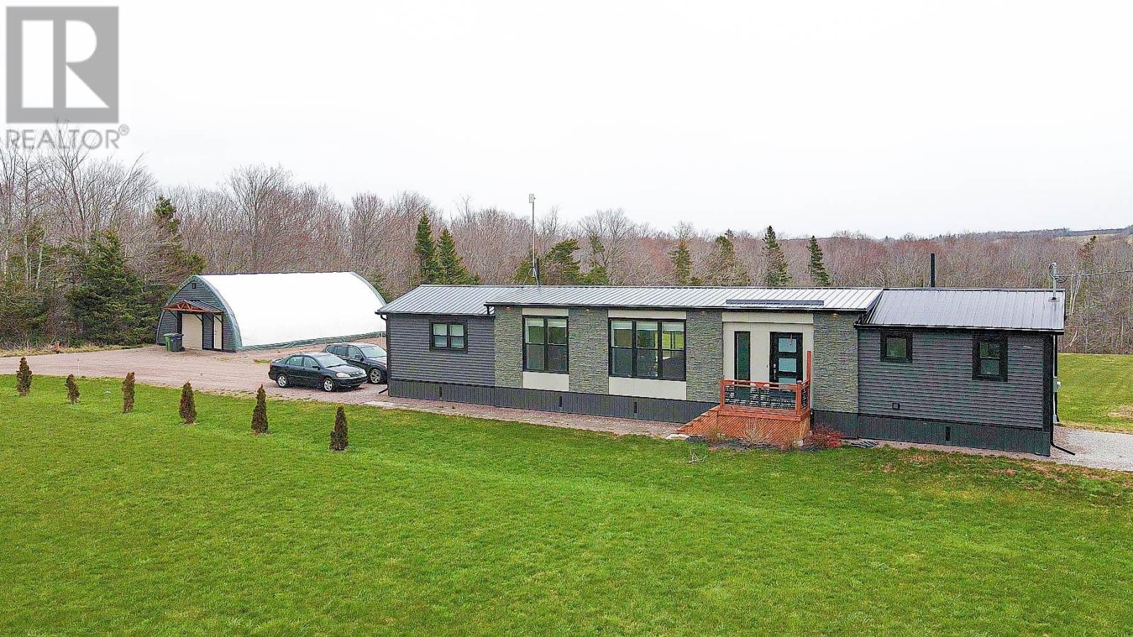5754 Trans Canada Highway Vernon Bridge, Prince Edward Island C0A 2E0
$339,000
Discover the epitome of modern living nestled within 11.5 acres of picturesque landscape in this charming Supreme mini home. Boasting three cozy bedrooms and two sleek bathrooms, this home offers both comfort and style. Immerse yourself in the warmth of the propane fireplace on chilly evenings, while the efficient heat pump ensures year-round comfort with heating and cooling options. The cathedral ceilings add a sense of spaciousness, complemented by the contemporary design throughout. Whip up culinary delights in the kitchen, complete with a stylish island, perfect for entertaining. The primary bedroom and ensuite is located at one end of the home, while an additional two bedrooms and a bathroom are at the other end. Step outside onto the deck and unwind as you admire the sprawling acreage and lush surroundings. This property is equipped with a tarp/tent garage for convenience and ample space for outdoor activities. This mini home offers the perfect blend of tranquility and modern luxury. Conveniently located just 30 minutes to Charlottetown, and 15 minutes to Montague, this property offers modern country living within a short drive to many amenities. Call to book your private tour. (id:30476)
Property Details
| MLS® Number | 202409168 |
| Property Type | Single Family |
| Community Name | Vernon Bridge |
| Equipment Type | Propane Tank |
| Rental Equipment Type | Propane Tank |
Building
| Bathroom Total | 2 |
| Bedrooms Above Ground | 3 |
| Bedrooms Total | 3 |
| Appliances | Stove, Dishwasher, Dryer, Washer, Refrigerator |
| Architectural Style | Mini |
| Basement Type | None |
| Constructed Date | 2020 |
| Exterior Finish | Vinyl |
| Flooring Type | Laminate, Vinyl |
| Heating Fuel | Electric, Propane |
| Heating Type | Wall Mounted Heat Pump, Stove |
| Total Finished Area | 1120 Sqft |
| Type | Mobile Home |
| Utility Water | Drilled Well |
Land
| Acreage | Yes |
| Sewer | Septic System |
| Size Irregular | 11.5 Acres |
| Size Total Text | 11.5 Acres|10 - 49 Acres |
Rooms
| Level | Type | Length | Width | Dimensions |
|---|---|---|---|---|
| Main Level | Kitchen | 10.8 x 15 | ||
| Main Level | Dining Room | 7.6 x 15. | ||
| Main Level | Living Room | 12. x 15. | ||
| Main Level | Primary Bedroom | 11. 15. | ||
| Main Level | Ensuite (# Pieces 2-6) | 5. x 6. | ||
| Main Level | Bedroom | 8.5 x 10.6 | ||
| Main Level | Bedroom | 8.5 x 11.9 | ||
| Main Level | Bath (# Pieces 1-6) | 5. x 6. |
https://www.realtor.ca/real-estate/26840385/5754-trans-canada-highway-vernon-bridge-vernon-bridge
Interested?
Contact us for more information

Robin Gamble

87 John Yeo Drive Unit 1
Charlottetown, Prince Edward Island C1E 3J3
(902) 628-6500
royallepagepei.ca/


