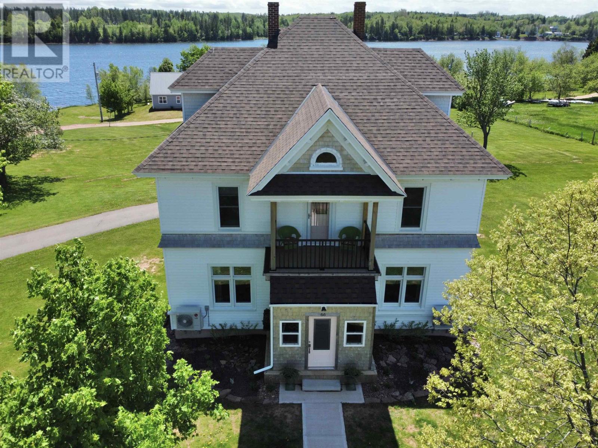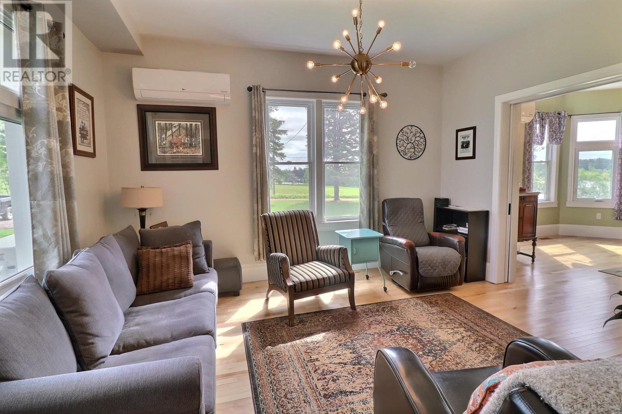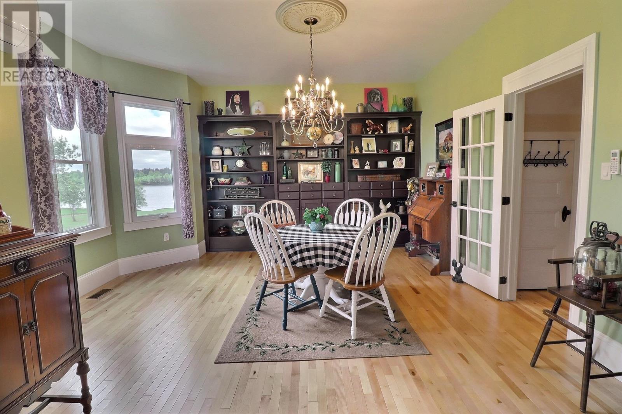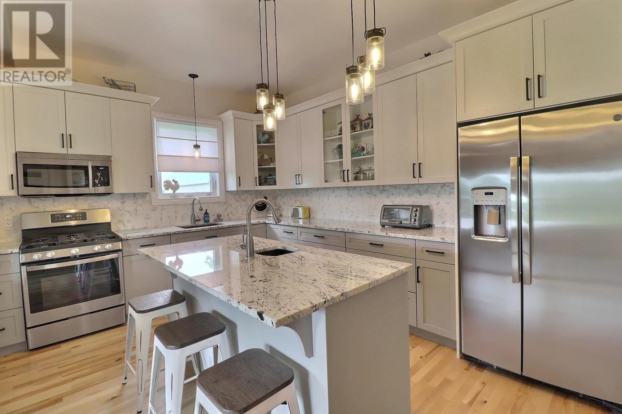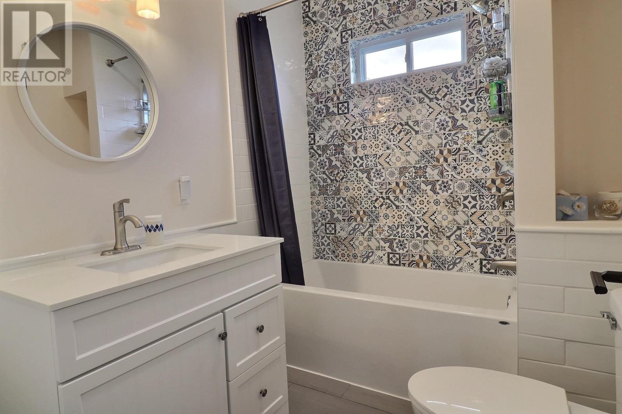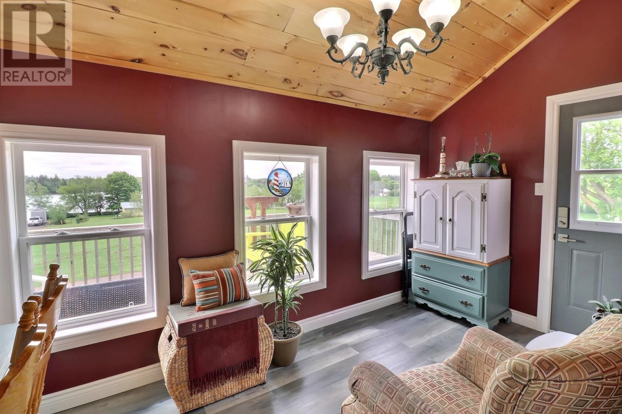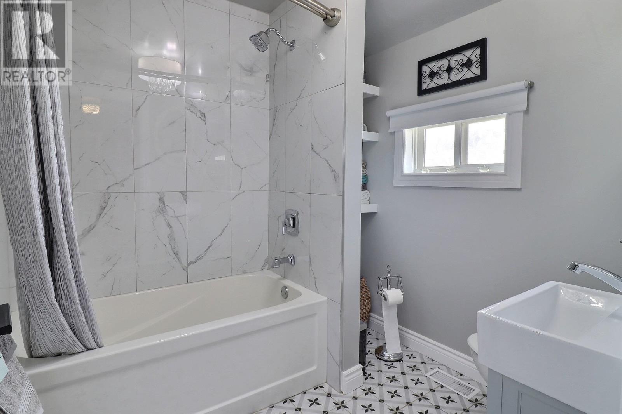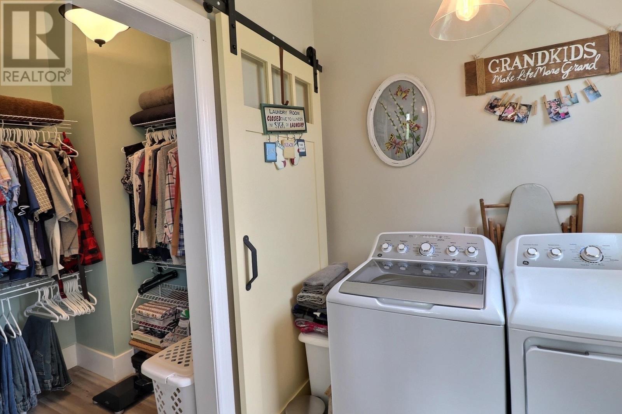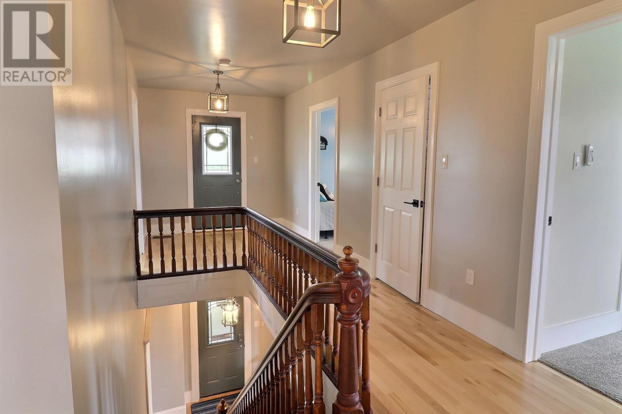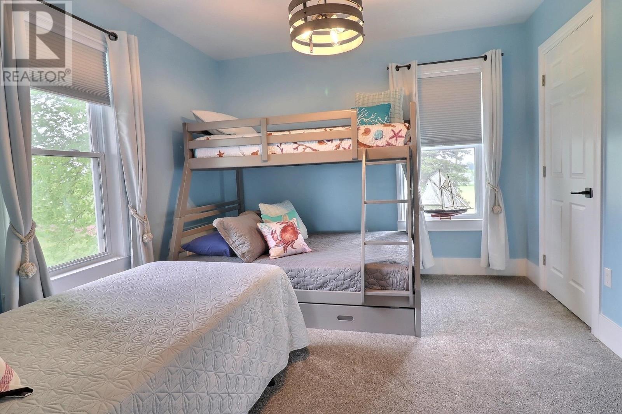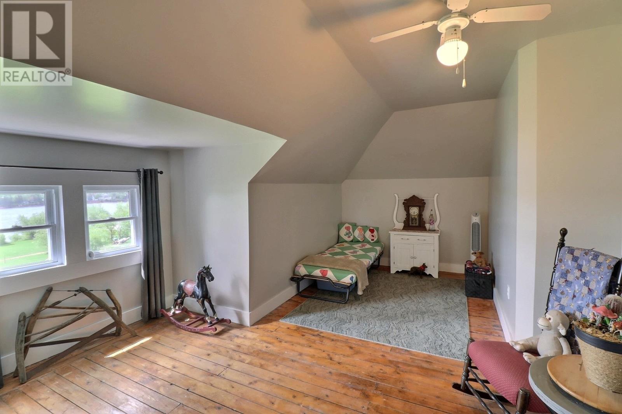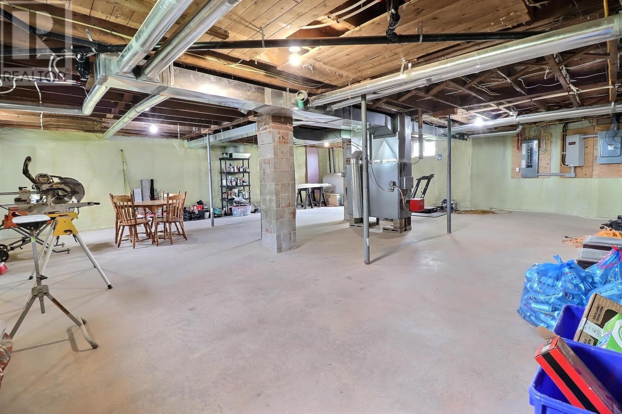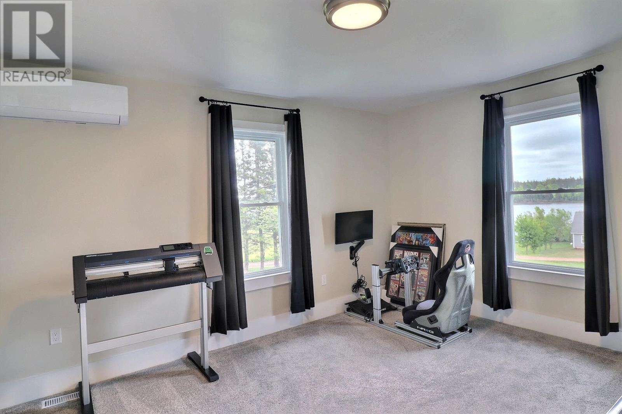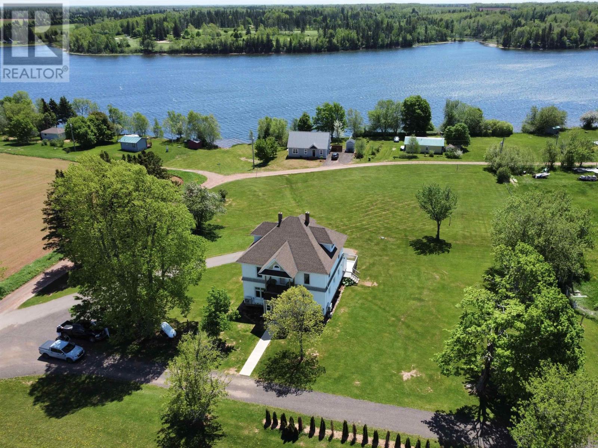66 Bell Lane Mill River East, Prince Edward Island C0B 1B0
$699,900
When Viewing This Property On Realtor.ca Please Click On The Multimedia or Virtual Tour Link For More Property Info. Welcome to the glorious Bell Haven home that has been brought back to exquisite charm with modern updates, built originally in 1911. This home features 7 XL bedrooms, 2 full baths & includes a finished retreat upper attic area, used as the extra bedrooms! Spacious custom kitchen with a 6 ft island & quartz countertops with 10 ft ceilings. With SS appliances, a propane stove, fridge with water/ice supply & a built-in dishwasher. 4 XL bedrooms are located on the second floor. River deeded access is inc. overlooking the Mill River Resort for all your boating pleasure. All new windows & hardwood floors & stunning panoramic views! Home has been professionally lifted, insulated & is firmly sitting on a new full concrete foundation. The Detached garage 33x96 barn/with 10x10 insulated garage door with remote/25 foot ceilings + workshop. (id:30476)
Property Details
| MLS® Number | 202413349 |
| Property Type | Single Family |
| Community Name | Mill River East |
| Amenities Near By | Golf Course, Park, Playground, Public Transit, Shopping |
| Community Features | Recreational Facilities, School Bus |
| Equipment Type | Propane Tank |
| Features | Sloping |
| Rental Equipment Type | Propane Tank |
| Structure | Patio(s) |
| View Type | River View |
Building
| Bathroom Total | 3 |
| Bedrooms Above Ground | 7 |
| Bedrooms Total | 7 |
| Appliances | Satellite Dish, Oven - Propane, Stove, Dishwasher, Dryer, Washer, Microwave, Refrigerator |
| Basement Development | Unfinished |
| Basement Type | Full (unfinished) |
| Constructed Date | 1911 |
| Construction Style Attachment | Detached |
| Exterior Finish | Wood Shingles, Vinyl |
| Fireplace Present | Yes |
| Flooring Type | Carpeted, Ceramic Tile, Hardwood, Vinyl |
| Foundation Type | Poured Concrete |
| Half Bath Total | 1 |
| Heating Fuel | Electric, Oil, Propane |
| Heating Type | Forced Air, Furnace, Wall Mounted Heat Pump |
| Stories Total | 3 |
| Total Finished Area | 3011 Sqft |
| Type | House |
| Utility Water | Drilled Well |
Parking
| Detached Garage | |
| Exposed Aggregate | |
| Gravel | |
| Paved Yard |
Land
| Access Type | Year-round Access |
| Acreage | Yes |
| Land Amenities | Golf Course, Park, Playground, Public Transit, Shopping |
| Land Disposition | Cleared |
| Landscape Features | Landscaped |
| Sewer | Septic System |
| Size Irregular | 2 |
| Size Total | 2.0000|1 - 3 Acres |
| Size Total Text | 2.0000|1 - 3 Acres |
Rooms
| Level | Type | Length | Width | Dimensions |
|---|---|---|---|---|
| Second Level | Bath (# Pieces 1-6) | 8x6.5 4pc | ||
| Second Level | Bedroom | 11.3x13 | ||
| Second Level | Bedroom | 12.8x17.3 | ||
| Second Level | Bedroom | 12.7x10.7 | ||
| Second Level | Other | 8.1x8.1 Landing | ||
| Second Level | Bedroom | 13x14.3 | ||
| Third Level | Storage | 8x7 | ||
| Third Level | Bedroom | 11x19 | ||
| Third Level | Bedroom | 12.3x14.2 | ||
| Main Level | Porch | 7.4x9.4 | ||
| Main Level | Foyer | 8.2x7.4 | ||
| Main Level | Living Room | 12.2x14.5 | ||
| Main Level | Other | 15.7x14.4 Parlour | ||
| Main Level | Kitchen | 18x11.8 | ||
| Main Level | Other | 7.8x12.6 Back Porch | ||
| Main Level | Mud Room | 4x10 | ||
| Main Level | Bath (# Pieces 1-6) | 7.2x7.4 4pc | ||
| Main Level | Bedroom | 13x11.3 | ||
| Main Level | Laundry Room | 7x12.7 |
https://www.realtor.ca/real-estate/27020109/66-bell-lane-mill-river-east-mill-river-east
Interested?
Contact us for more information
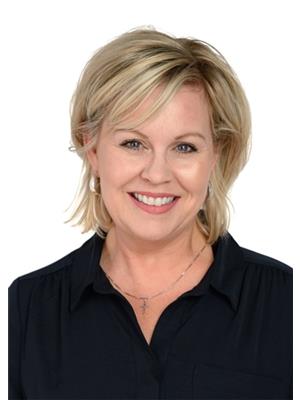
Kelley Macqueen
https://www.youtube.com/embed/9kZQBFvIapI

97 Queen St., Suite 600
Charlottetown, Prince Edward Island C1A 4A9
(877) 709-0027

Jonathan David
(647) 477-7654

2 Ralston Avenue, Suite 100
Dartmouth, Nova Scotia B3B 1H7
(877) 709-0027
(902) 406-4141


