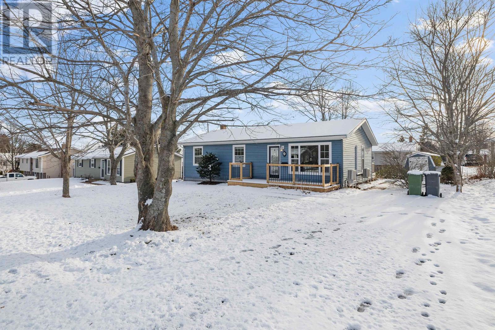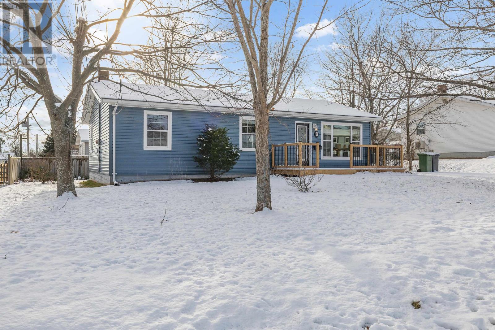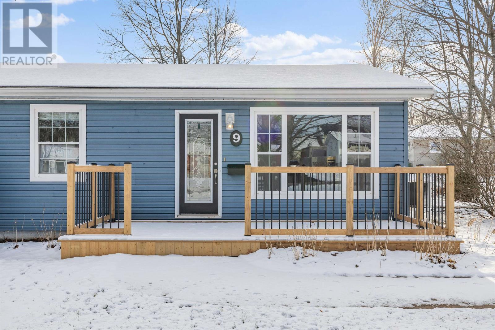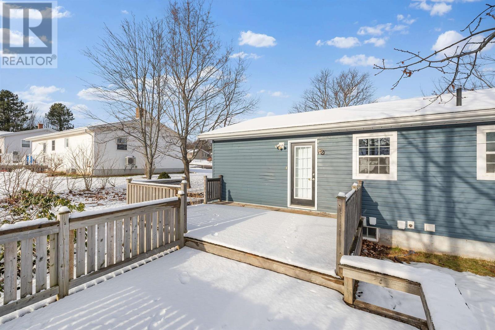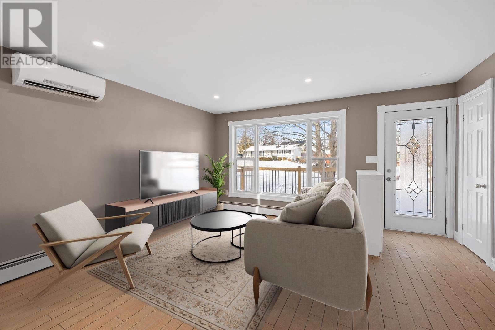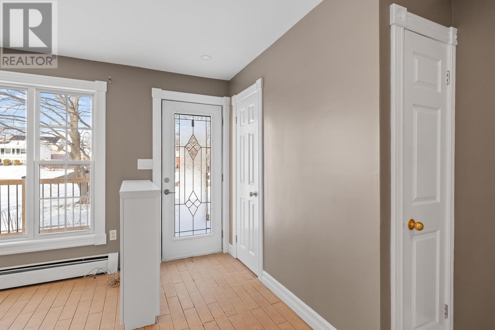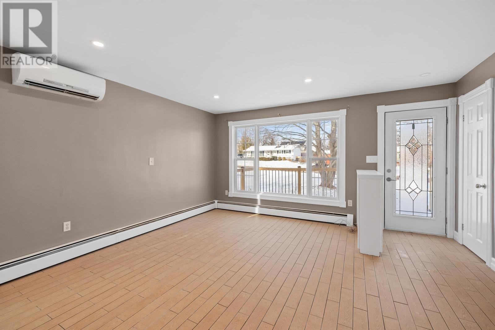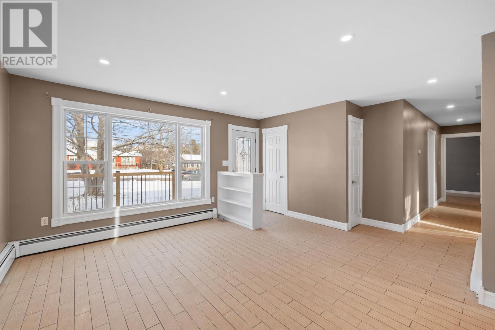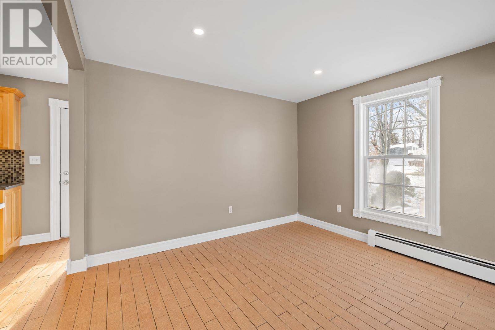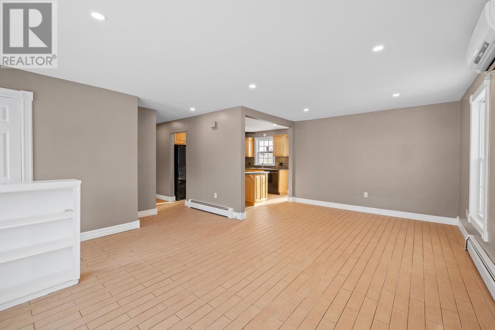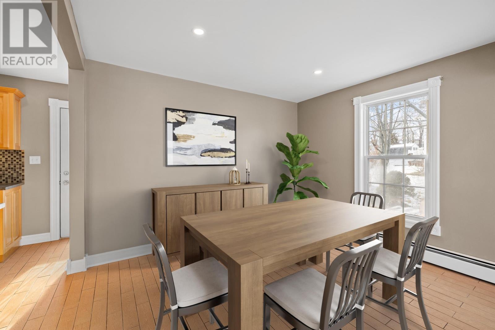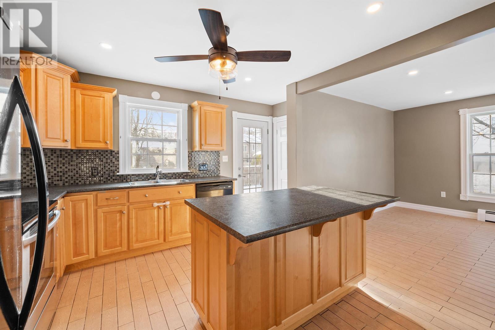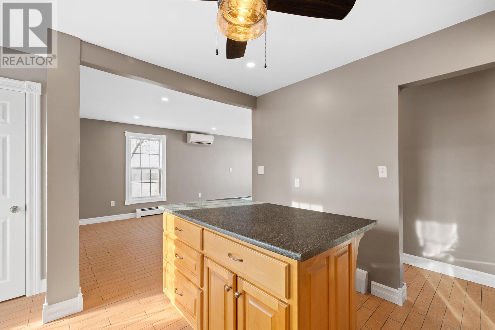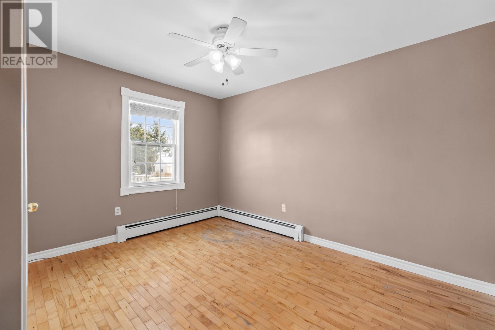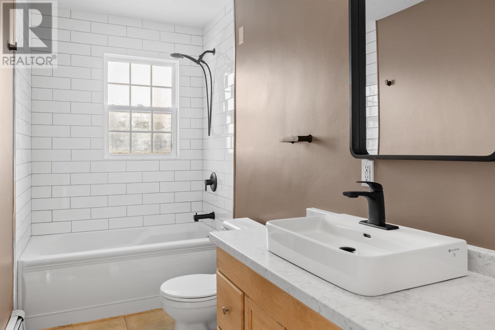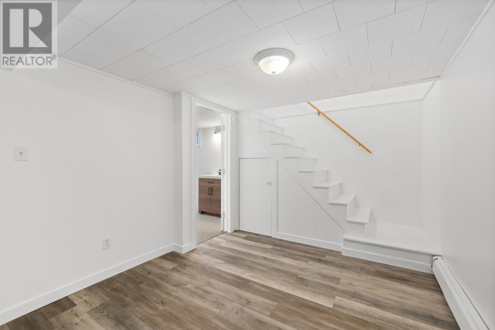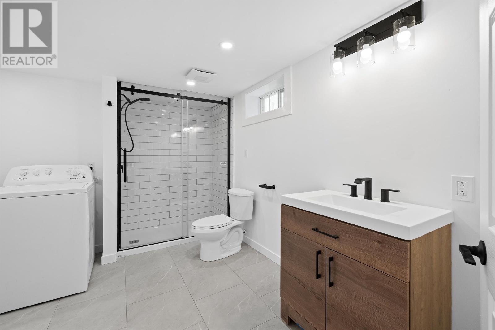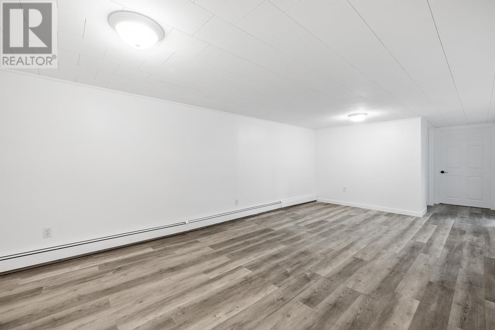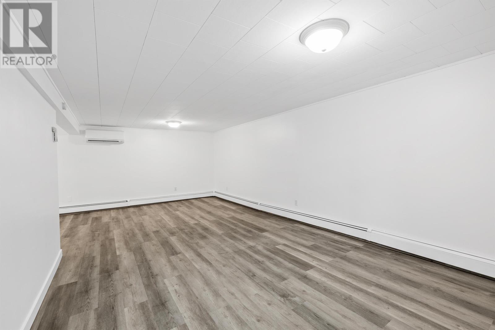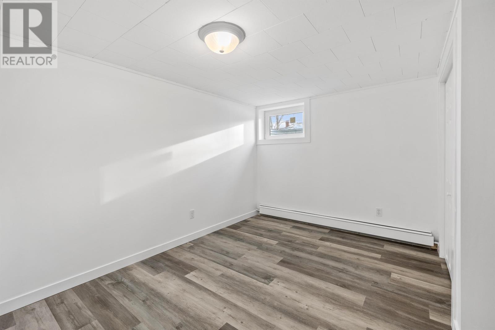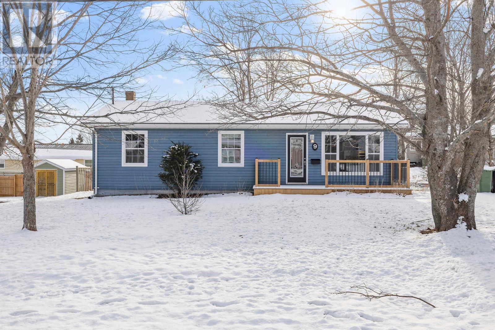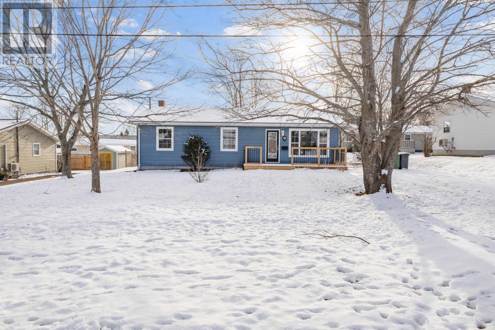9 Birchmount Drive Charlottetown, Prince Edward Island C1A 6M9
$427,000
Welcome to your dream home in the heart of Sherwood! This charming one-level bungalow is nestled in a quiet location, making it the perfect haven for a young family seeking comfort and style. Recently renovated, this residence boasts a welcoming walk-in front entrance that sets the tone for the modern and open living spaces within. The open concept living and dining areas seamlessly connect to the kitchen, complete with an inviting island and convenient access to the back deck ? ideal for entertaining or enjoying peaceful family moments outdoors. The main floor features three generously sized bedrooms, ensuring ample space for everyone. The bath has been newly updated, exuding contemporary elegance and functionality. Venture downstairs to discover a newly finished bedroom with an egress window, providing an abundance of natural light. The lower level also presents a renovated bathroom and laundry room, making daily routines a breeze. The expansive L-shaped family room offers versatile options for recreation and relaxation, with a flexible space perfect for a home office or play area. Step outside to enjoy the front and back decks, each offering a delightful spot to unwind or entertain guests. The partially fenced yard ensures privacy and security for your loved ones. This property seamlessly combines modern convenience with classic charm, creating a warm and inviting atmosphere. Don't miss the opportunity to make this beautiful bungalow your new home. Experience the allure of Sherwood living! *Virtual staging used in some photos to represent layout and function. (id:30476)
Property Details
| MLS® Number | 202415665 |
| Property Type | Single Family |
| Community Name | Charlottetown |
| Amenities Near By | Golf Course, Park, Playground, Public Transit, Shopping |
| Community Features | Recreational Facilities, School Bus |
| Equipment Type | Other |
| Rental Equipment Type | Other |
Building
| Bathroom Total | 2 |
| Bedrooms Above Ground | 3 |
| Bedrooms Below Ground | 1 |
| Bedrooms Total | 4 |
| Appliances | Stove, Dishwasher, Dryer - Electric, Washer, Microwave, Refrigerator |
| Basement Development | Finished |
| Basement Type | Full (finished) |
| Constructed Date | 1973 |
| Construction Style Attachment | Detached |
| Exterior Finish | Vinyl |
| Flooring Type | Ceramic Tile, Hardwood, Vinyl |
| Foundation Type | Poured Concrete |
| Heating Fuel | Electric, Oil |
| Heating Type | Furnace, Wall Mounted Heat Pump, Radiator |
| Total Finished Area | 1812 Sqft |
| Type | House |
| Utility Water | Municipal Water |
Parking
| Paved Yard |
Land
| Acreage | No |
| Land Amenities | Golf Course, Park, Playground, Public Transit, Shopping |
| Landscape Features | Landscaped |
| Sewer | Municipal Sewage System |
| Size Irregular | 0.17 |
| Size Total | 0.1700|under 1/2 Acre |
| Size Total Text | 0.1700|under 1/2 Acre |
Rooms
| Level | Type | Length | Width | Dimensions |
|---|---|---|---|---|
| Lower Level | Family Room | 9x9+21x12 | ||
| Lower Level | Bath (# Pieces 1-6) | 11.8x8 | ||
| Lower Level | Bedroom | 11.11x12.5 | ||
| Main Level | Kitchen | 11.5x12 | ||
| Main Level | Living Room | 21x11.5 | ||
| Main Level | Bedroom | 11x13 | ||
| Main Level | Bedroom | 11x10 | ||
| Main Level | Bedroom | 12.5x10 | ||
| Main Level | Bath (# Pieces 1-6) | 11.7x5 |
https://www.realtor.ca/real-estate/27122621/9-birchmount-drive-charlottetown-charlottetown
Interested?
Contact us for more information

Ellen Macquarrie
Suite 208, 7 Babineau Ave
Charlottetown, Prince Edward Island C1A 0C9
(902) 471-3500


