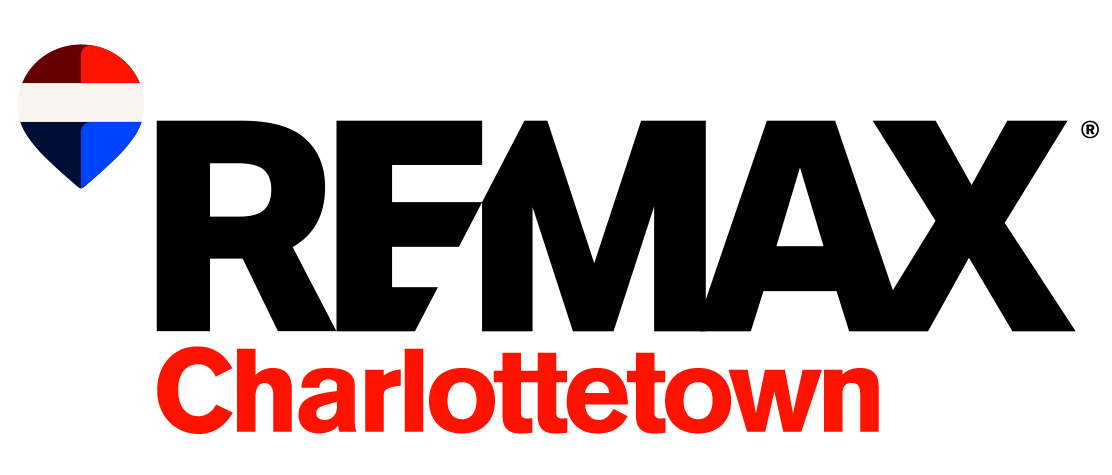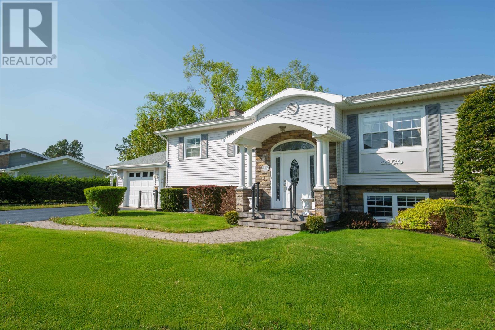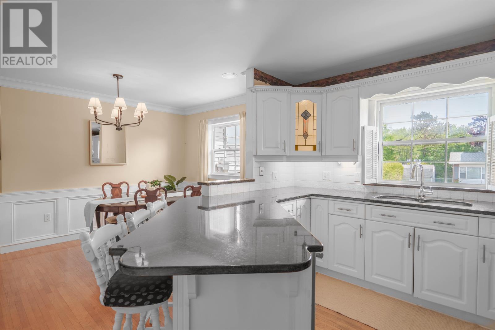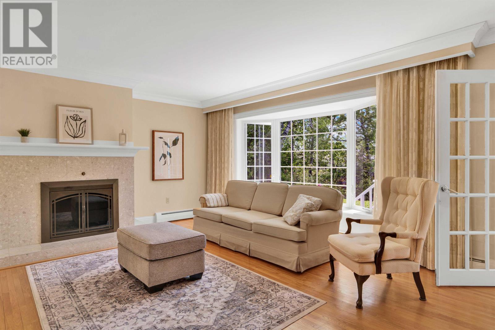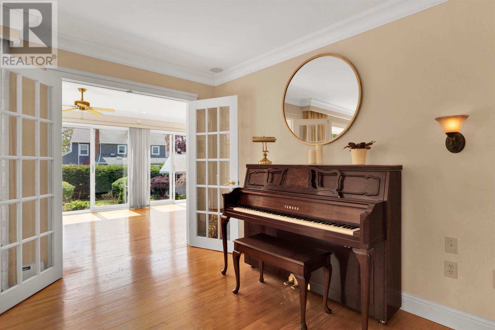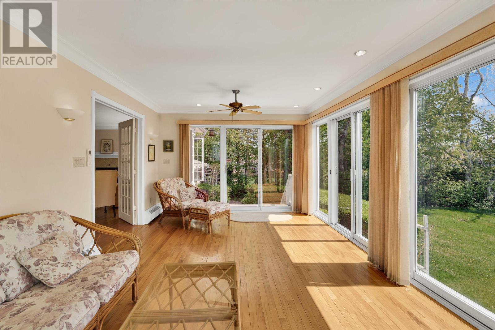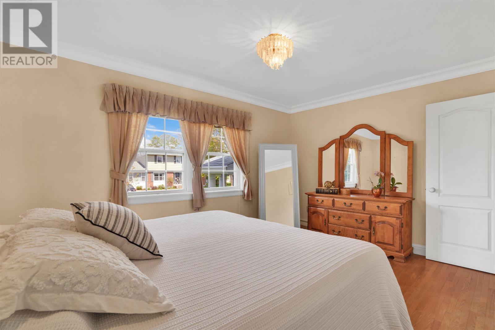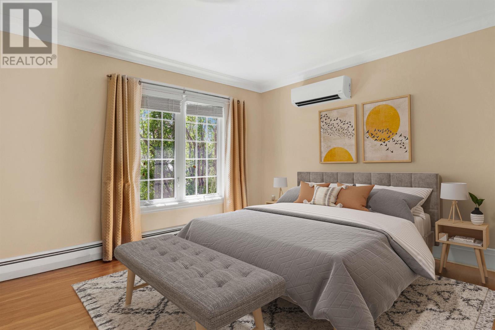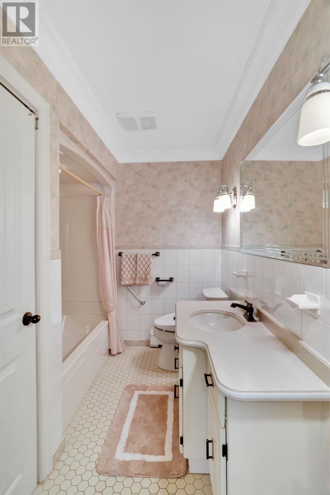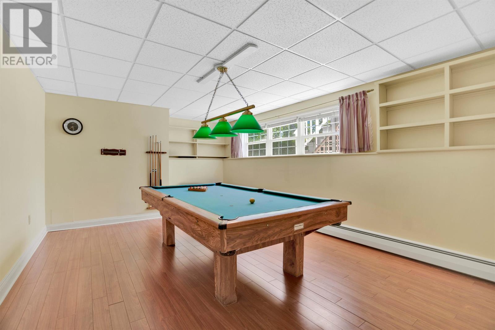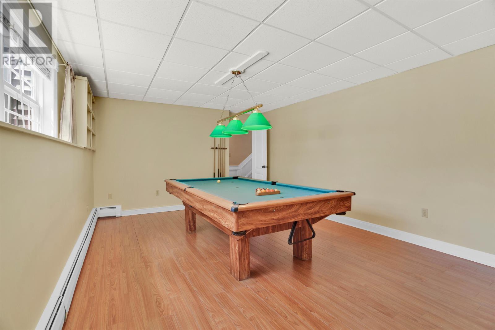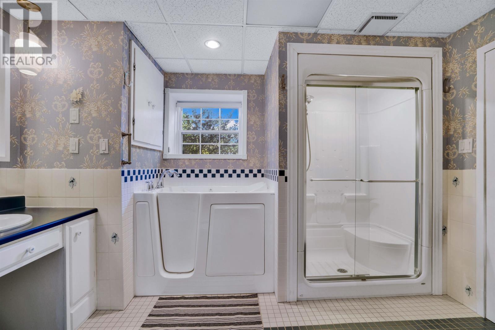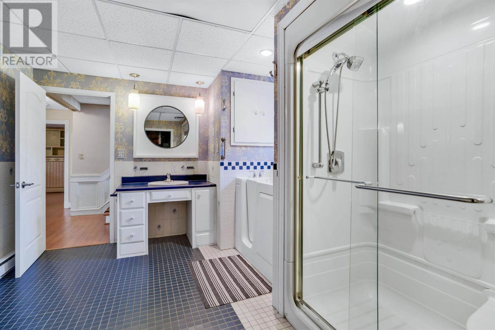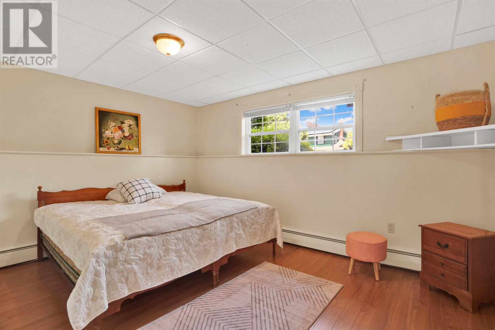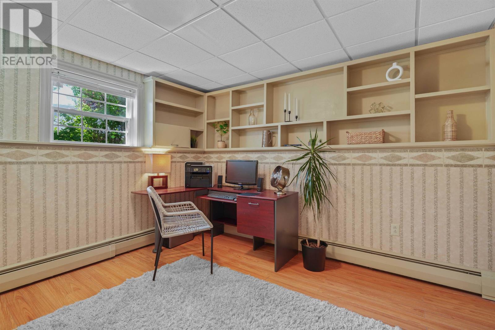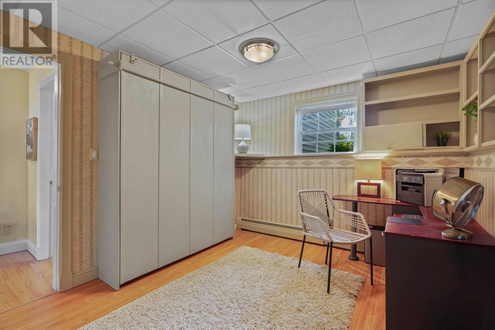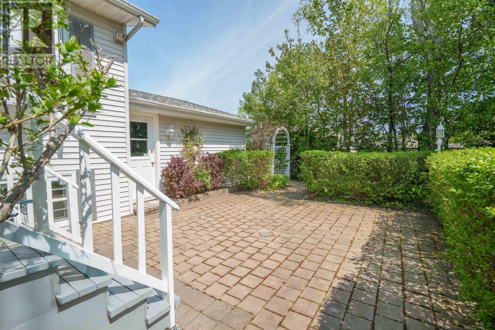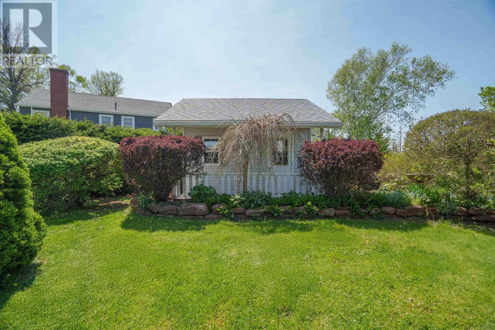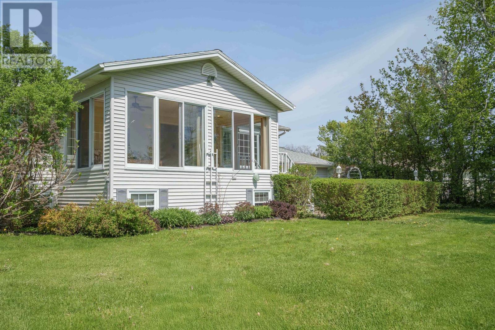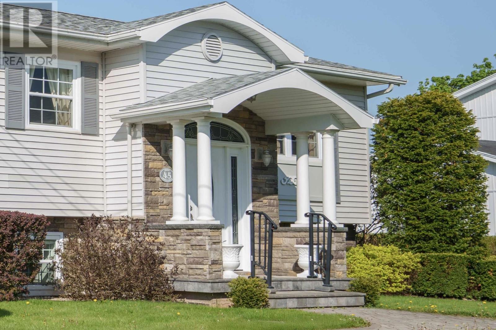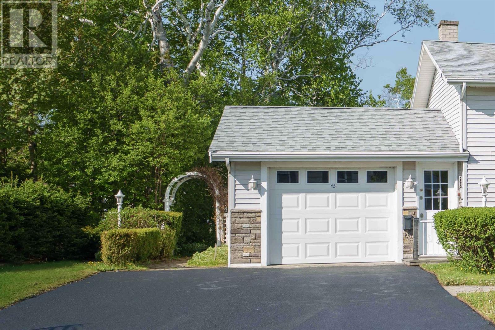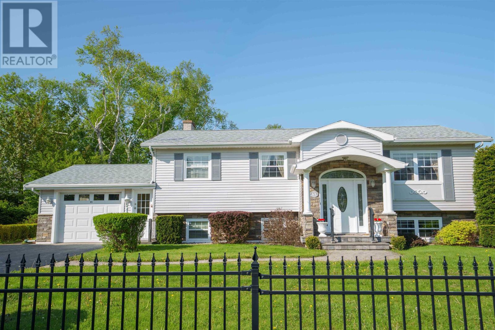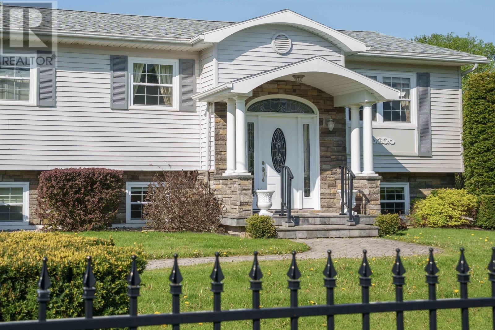4 Bedroom
3 Bathroom
Fireplace
Baseboard Heaters, Furnace, Wall Mounted Heat Pump
Landscaped
$795,000
Just steps from Victoria Park and its waterfront boardwalk, 45 Prince Charles Drive offers a rare opportunity to live in one of Charlottetown?s most coveted and walkable neighbourhoods. Set behind a wrought iron fence and mature hedging, the property features manicured gardens, a goldfish pond, and stone walkways that frame a beautifully private setting. This classic split entry home offers nearly 2,500 square feet of total living space, combining warmth, function, and modern upgrades. The main level features a bright living room with a built-in electric fireplace, a formal dining area, and a well-appointed kitchen with a new French door refrigerator and garburator. A four-season sunroom overlooks the backyard and completes the main floor, along with two comfortable bedrooms and a full bathroom. The lower level includes two additional bedrooms, a full bathroom, a laundry area/half bathroom, a pet-washing tub, and a spacious family room with space for billiards and gatherings. A 12 by 20 foot room with its own private entrance offers excellent potential for a studio, workshop, or in-law suite. The home is equipped with five heating zones and four ductless heat pumps. The heated and insulated garage features an epoxy-coated floor and a kitchenette with refrigerator, ideal for entertaining. A powered garden shed with porch adds both charm and function. Both the house and shed roofs were replaced in 2021. Located in the Colonel Gray school district and within walking distance to tennis courts, cafés, restaurants, and the downtown core, this is a meticulously cared-for home in a truly unbeatable location. (id:30476)
Property Details
|
MLS® Number
|
202513828 |
|
Property Type
|
Single Family |
|
Community Name
|
Charlottetown |
|
Amenities Near By
|
Park, Public Transit |
|
Community Features
|
School Bus |
|
Features
|
Paved Driveway, Level |
|
Structure
|
Patio(s), Shed |
Building
|
Bathroom Total
|
3 |
|
Bedrooms Above Ground
|
2 |
|
Bedrooms Below Ground
|
2 |
|
Bedrooms Total
|
4 |
|
Appliances
|
Alarm System, Central Vacuum, Jetted Tub, Stove, Dishwasher, Dryer, Washer, Microwave Range Hood Combo, Refrigerator |
|
Constructed Date
|
1971 |
|
Construction Style Attachment
|
Detached |
|
Exterior Finish
|
Stone, Vinyl |
|
Fireplace Present
|
Yes |
|
Flooring Type
|
Ceramic Tile, Hardwood, Laminate, Marble, Tile |
|
Foundation Type
|
Poured Concrete |
|
Half Bath Total
|
1 |
|
Heating Fuel
|
Electric, Oil |
|
Heating Type
|
Baseboard Heaters, Furnace, Wall Mounted Heat Pump |
|
Total Finished Area
|
2495 Sqft |
|
Type
|
House |
|
Utility Water
|
Municipal Water |
Parking
|
Attached Garage
|
|
|
Heated Garage
|
|
Land
|
Access Type
|
Year-round Access |
|
Acreage
|
No |
|
Fence Type
|
Partially Fenced |
|
Land Amenities
|
Park, Public Transit |
|
Landscape Features
|
Landscaped |
|
Sewer
|
Municipal Sewage System |
|
Size Irregular
|
0.3 |
|
Size Total
|
0.3 Ac|under 1/2 Acre |
|
Size Total Text
|
0.3 Ac|under 1/2 Acre |
Rooms
| Level |
Type |
Length |
Width |
Dimensions |
|
Lower Level |
Bedroom |
|
|
14.03x9.09 |
|
Lower Level |
Bedroom |
|
|
10.09x11.08 |
|
Lower Level |
Laundry / Bath |
|
|
10x7 half bath |
|
Lower Level |
Bath (# Pieces 1-6) |
|
|
10x11 |
|
Lower Level |
Workshop |
|
|
11x19 |
|
Lower Level |
Utility Room |
|
|
11.07x7.09 unfinished |
|
Lower Level |
Games Room |
|
|
18.09x12.03 |
|
Main Level |
Foyer |
|
|
8x10 |
|
Main Level |
Living Room |
|
|
22.07x12.09 |
|
Main Level |
Kitchen |
|
|
12.08x10.11 |
|
Main Level |
Dining Room |
|
|
12.08x8.09 |
|
Main Level |
Sunroom |
|
|
19.8x11.04 |
|
Main Level |
Primary Bedroom |
|
|
14x10.02 |
|
Main Level |
Bath (# Pieces 1-6) |
|
|
10.06x6.10 |
|
Main Level |
Bedroom |
|
|
10x10.6 |
|
Main Level |
Other |
|
|
17x18.9 Stone Patio Ext |
https://www.realtor.ca/real-estate/28433906/45-prince-charles-drive-charlottetown-charlottetown
