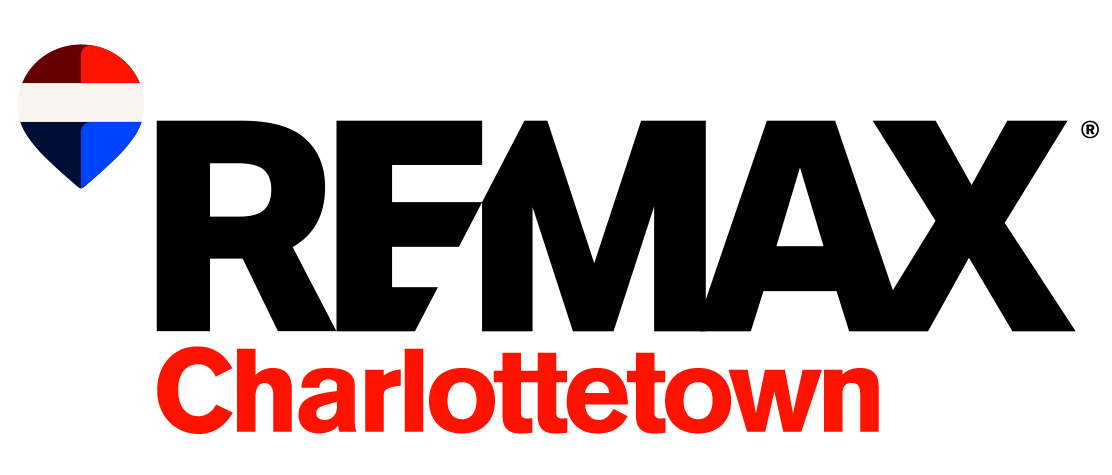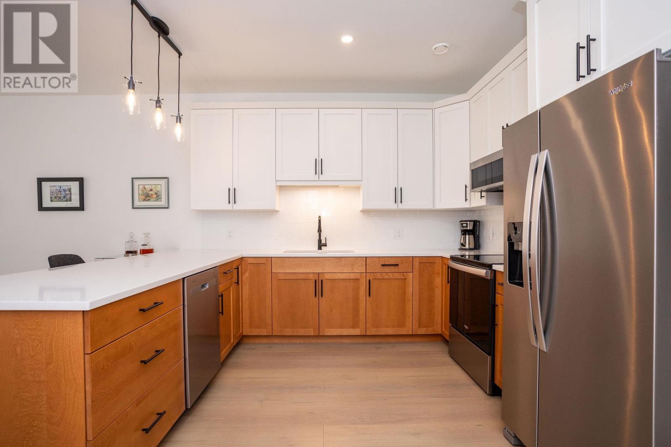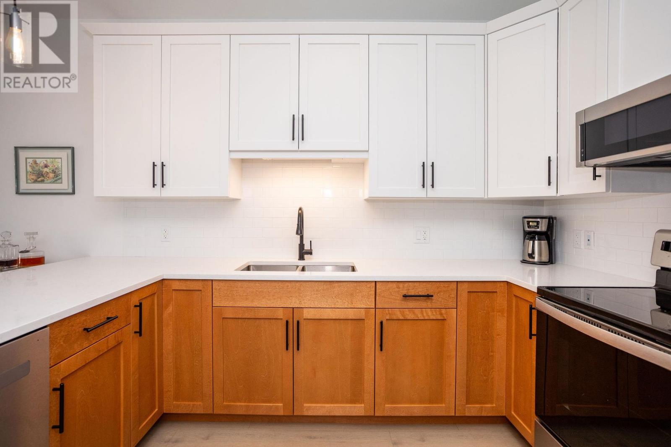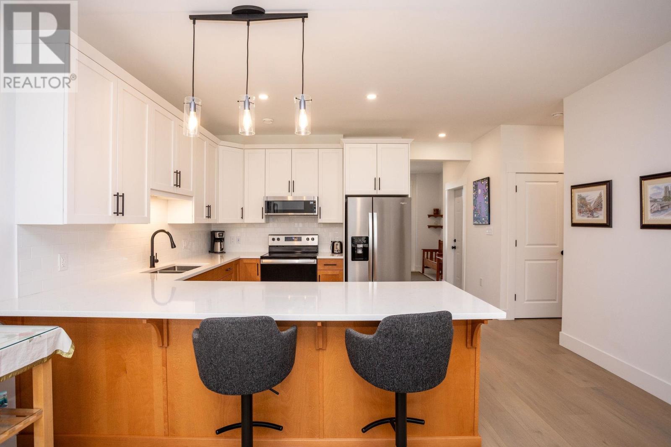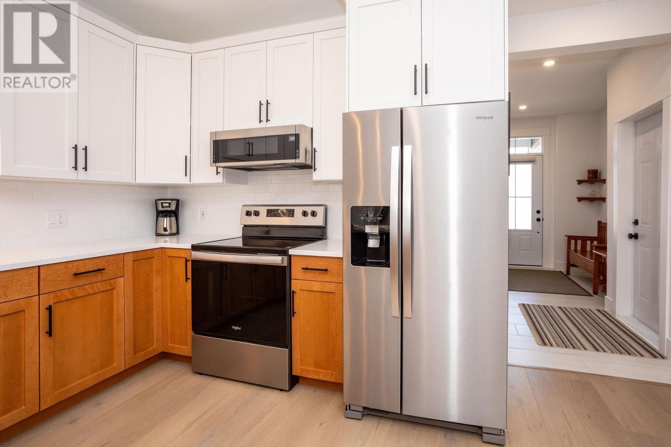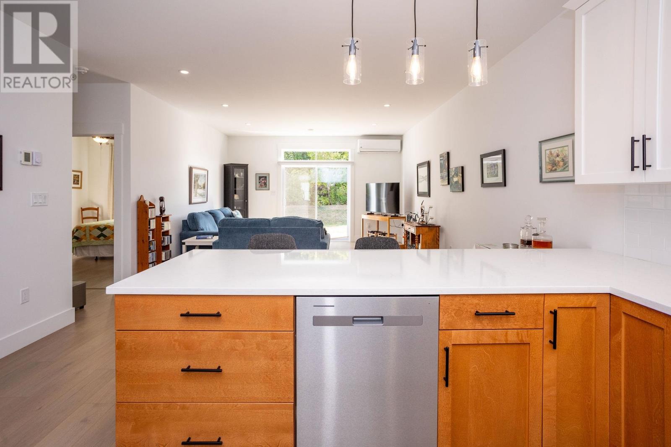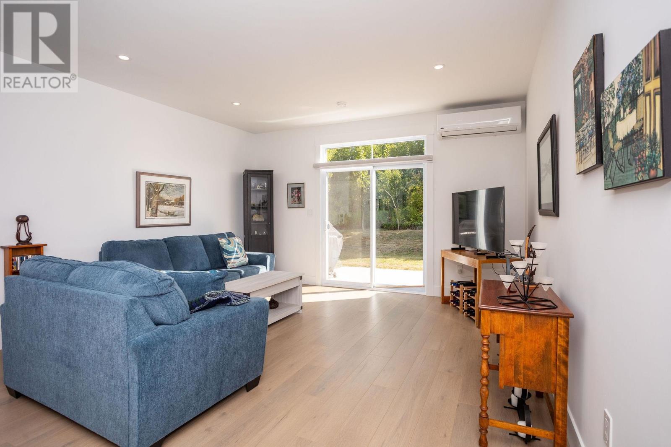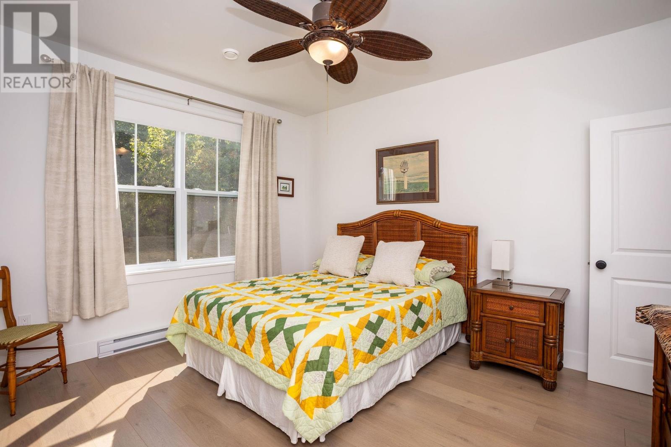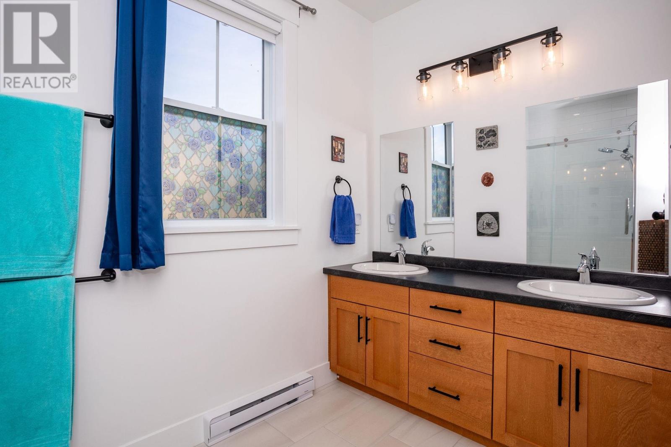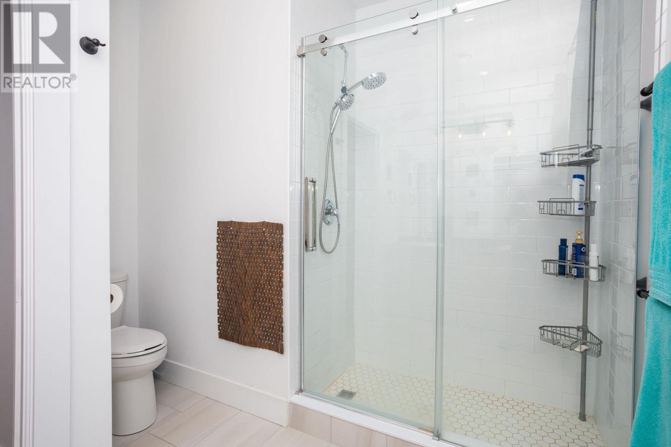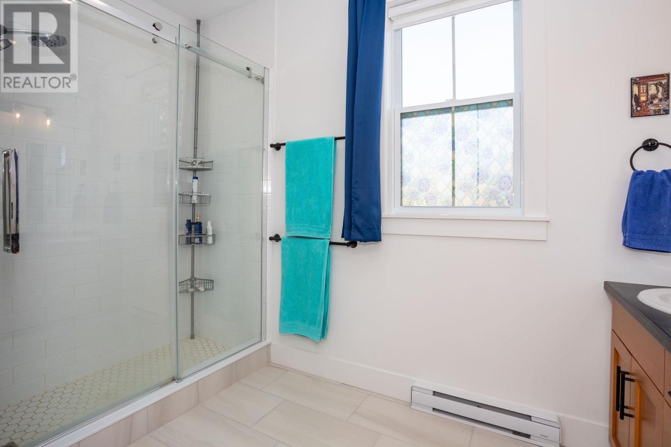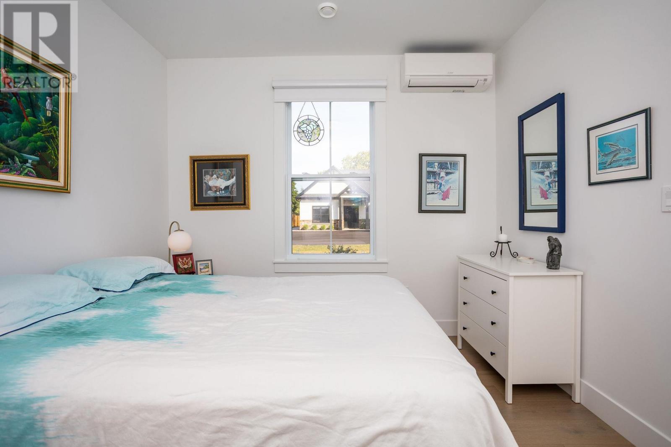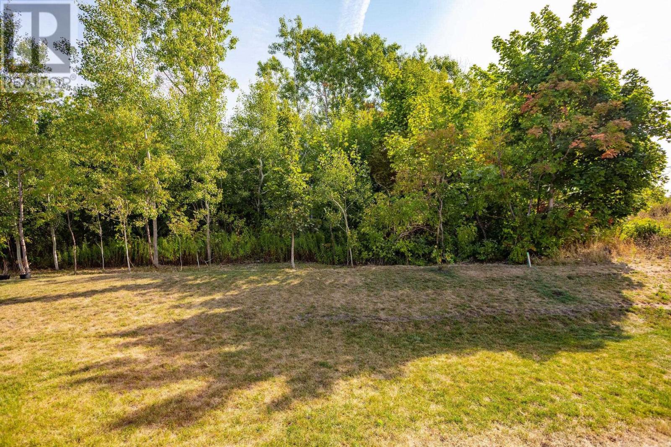3 Bedroom
2 Bathroom
Baseboard Heaters, Central Heat Pump, Heat Recovery Ventilation (Hrv)
Landscaped
$429,000
Bright, modern, and move-in ready, this beautifully designed three-bedroom, two-bathroom semi-detached home is less than two years old and offers the perfect combination of style, efficiency, and comfort. Situated on a quaint Stratford street with wonderful curb appeal, this property is ideal for families, professionals, or retirees seeking a move-in-ready home in one of PEI's most sought-after communities. Step inside and immediately notice the spacious 9-foot ceilings and large windows that flood the home with natural light. The kitchen is a true highlight, featuring custom cabinetry with ample storage and expansive quartz counters. The open-concept layout makes everyday living and entertaining effortless. The primary suite is thoughtfully designed with a large ensuite, custom shower, and generous walk-in closet. Two additional bedrooms and a second full bathroom provide plenty of flexibility for family, guests, or a home office. With three heat pumps and custom blinds throughout, this property offers everything you need to enjoy today's lifestyle. Don't miss your chance to make this stunning home yours! *All measurements are approx. and to be verified by the Buyer(s) if deemed necessary. (id:30476)
Property Details
|
MLS® Number
|
202522451 |
|
Property Type
|
Single Family |
|
Community Name
|
Stratford |
|
Amenities Near By
|
Golf Course, Park, Playground, Public Transit, Shopping |
|
Community Features
|
Recreational Facilities, School Bus |
|
Features
|
Paved Driveway |
|
Structure
|
Deck |
Building
|
Bathroom Total
|
2 |
|
Bedrooms Above Ground
|
3 |
|
Bedrooms Total
|
3 |
|
Appliances
|
Range, Dishwasher, Dryer, Washer, Microwave Range Hood Combo, Refrigerator |
|
Basement Type
|
None |
|
Construction Style Attachment
|
Semi-detached |
|
Exterior Finish
|
Vinyl |
|
Flooring Type
|
Tile, Vinyl |
|
Foundation Type
|
Concrete Slab |
|
Heating Fuel
|
Electric |
|
Heating Type
|
Baseboard Heaters, Central Heat Pump, Heat Recovery Ventilation (hrv) |
|
Total Finished Area
|
1314 Sqft |
|
Type
|
House |
|
Utility Water
|
Municipal Water |
Parking
|
Attached Garage
|
|
|
Heated Garage
|
|
Land
|
Access Type
|
Year-round Access |
|
Acreage
|
No |
|
Land Amenities
|
Golf Course, Park, Playground, Public Transit, Shopping |
|
Land Disposition
|
Cleared |
|
Landscape Features
|
Landscaped |
|
Sewer
|
Municipal Sewage System |
|
Size Irregular
|
0.13 |
|
Size Total
|
0.13 Ac|under 1/2 Acre |
|
Size Total Text
|
0.13 Ac|under 1/2 Acre |
Rooms
| Level |
Type |
Length |
Width |
Dimensions |
|
Main Level |
Living Room |
|
|
12.4 X 15.6 |
|
Main Level |
Dining Room |
|
|
15.6 x 9 |
|
Main Level |
Kitchen |
|
|
13 x 10 |
|
Main Level |
Bedroom |
|
|
12 x 14 |
|
Main Level |
Bedroom |
|
|
10.6 x 12 |
|
Main Level |
Bedroom |
|
|
10.6 x 10.7 |
https://www.realtor.ca/real-estate/28818605/12-captain-james-crescent-stratford-stratford
