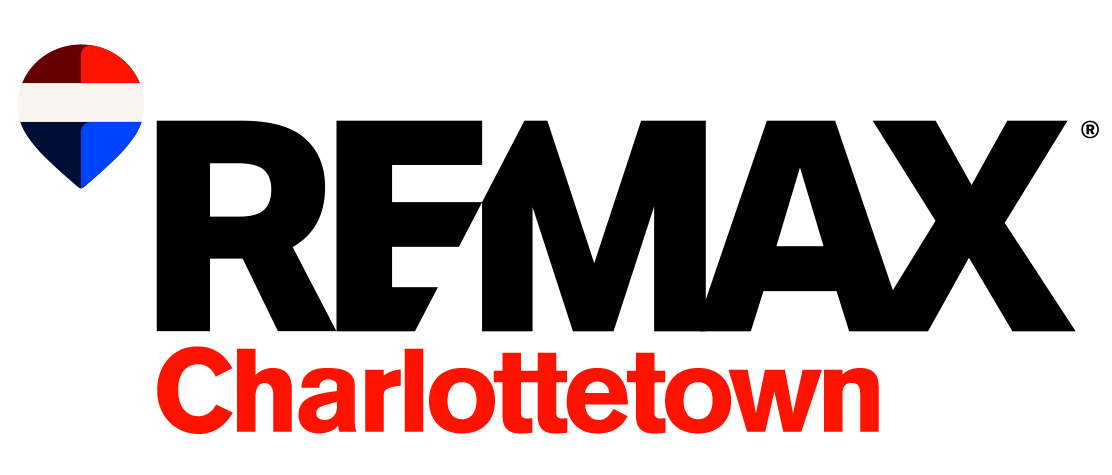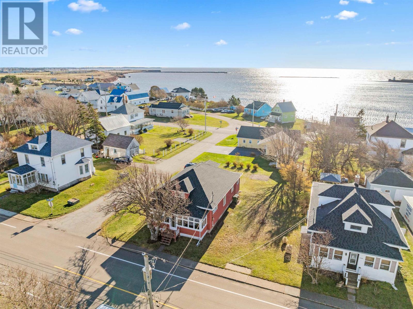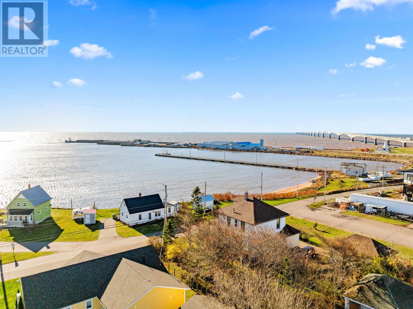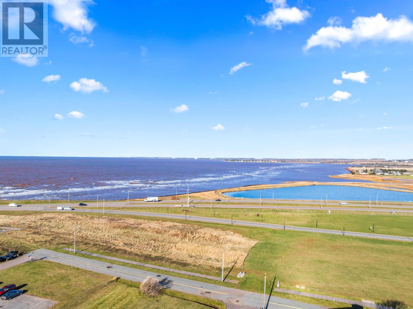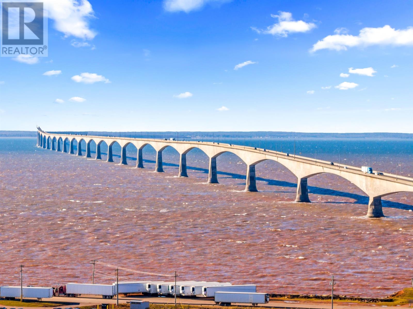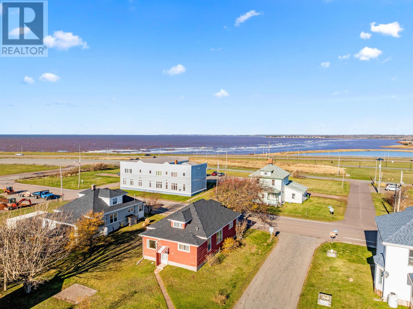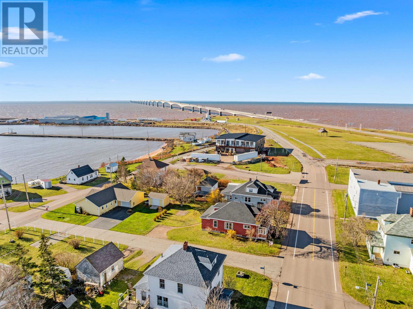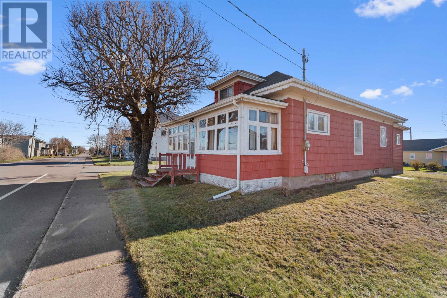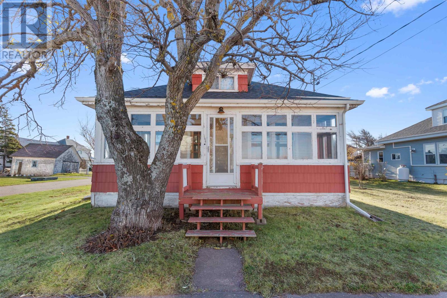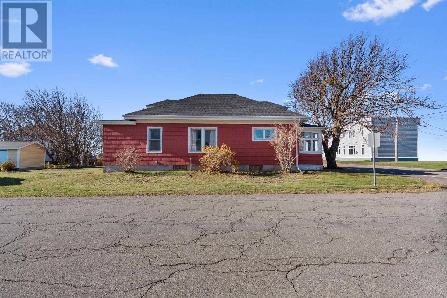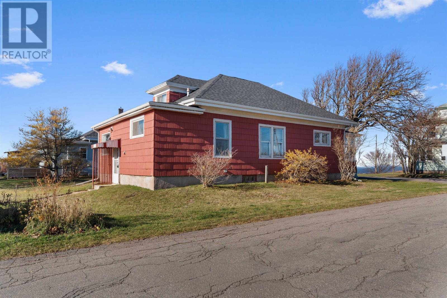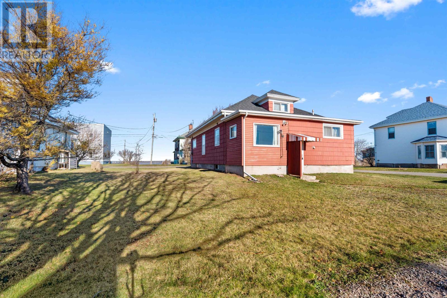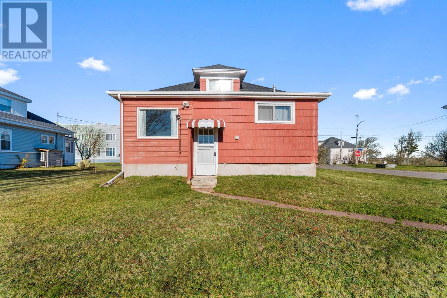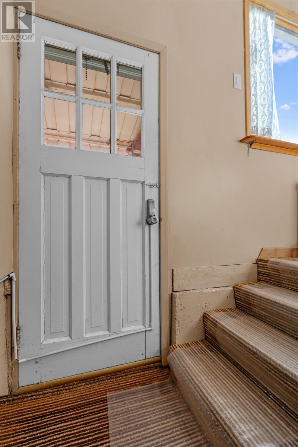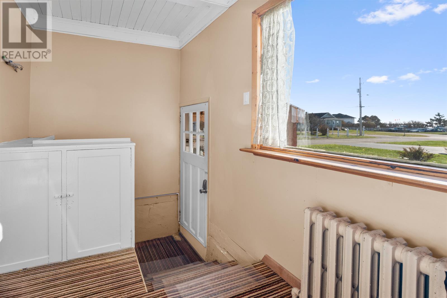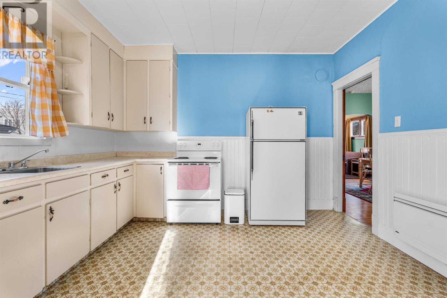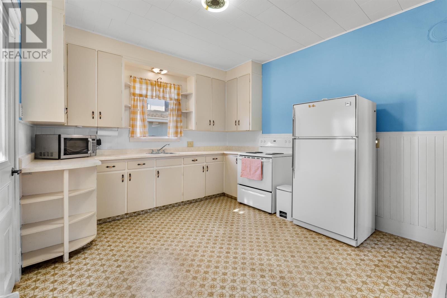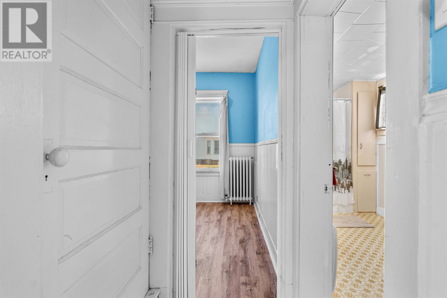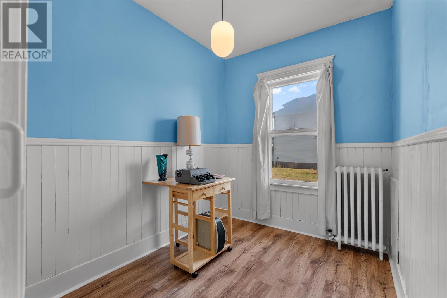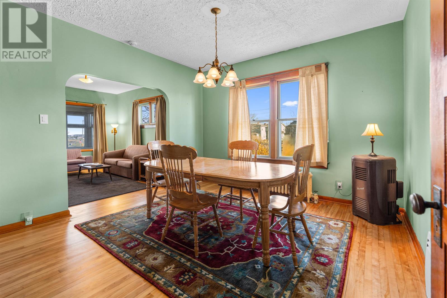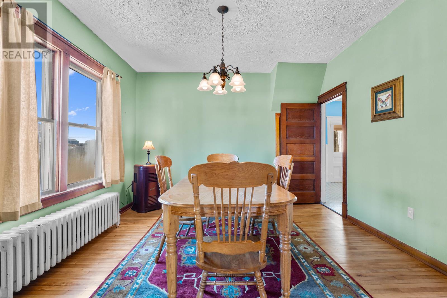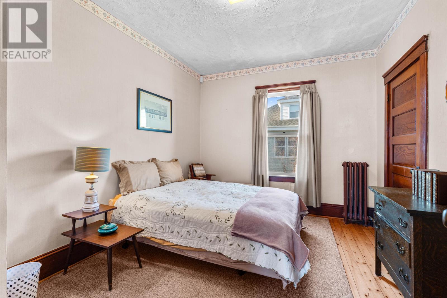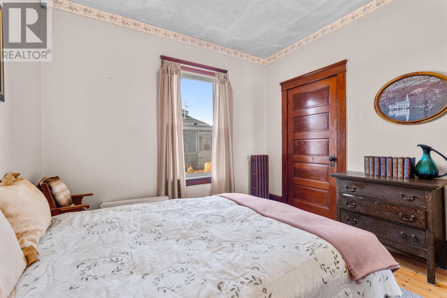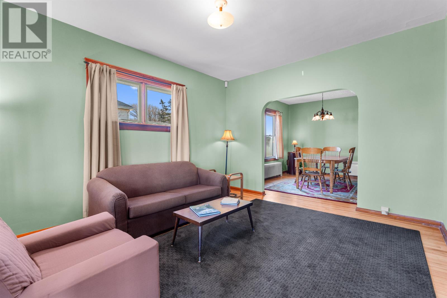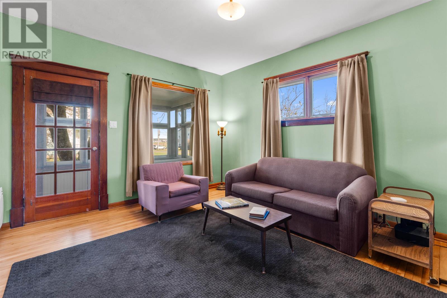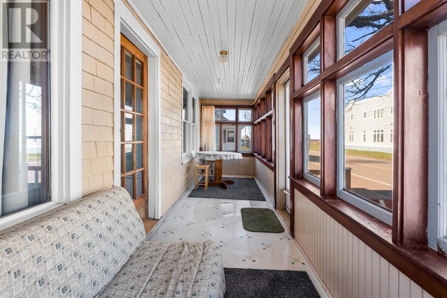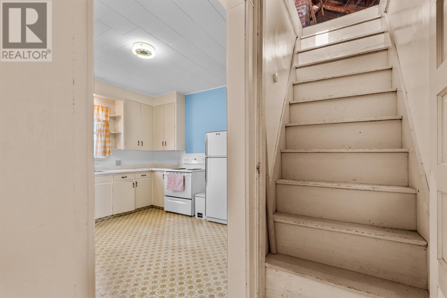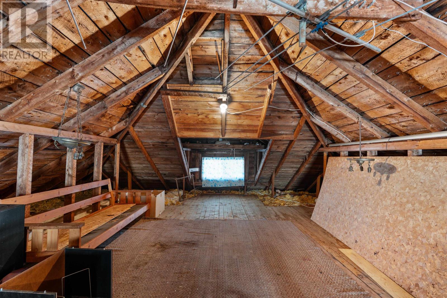168 Borden Avenue Borden-Carleton, Prince Edward Island C0B 1X0
$239,500
Welcome to The Ceretti House, a historic character home offering an ideal blend of vintage charm and modern comfort. Located in the heart of Borden-Carleton, this property provides beautiful water views and convenient access to Gateway Village, the Confederation Bridge, and local amenities. The main level features three bedrooms, an inviting eat-in kitchen, a spacious full bathroom with laundry, a generous living room, a separate formal dining room, a bright front sunporch, and a practical rear mudroom. The second level offers a large unfinished attic with excellent potential to be developed into additional living space. The home boasts recently refinished hardwood and softwood flooring, complemented by 9-foot ceilings that enhance the home?s timeless appeal. Numerous upgrades have already been completed, including a new roof, updated 200-amp electrical service and wiring , new energy-efficient convect air heaters, updated electrical outlets and dimmer switches, and new eavestroughs. Situated on a large, mature lot with picturesque water views, this property is ideal as a family home, retirement residence, or a charming retreat in a sought-after location. (id:30476)
Open House
This property has open houses!
1:00 pm
Ends at:3:00 pm
Property Details
| MLS® Number | 202528300 |
| Property Type | Single Family |
| Community Name | Borden-Carleton |
| Amenities Near By | Park, Playground, Shopping |
| Community Features | Recreational Facilities, School Bus |
| Features | Paved Driveway |
Building
| Bathroom Total | 1 |
| Bedrooms Above Ground | 3 |
| Bedrooms Total | 3 |
| Appliances | Stove, Dryer, Washer, Microwave, Refrigerator |
| Constructed Date | 1925 |
| Construction Style Attachment | Detached |
| Exterior Finish | Other |
| Flooring Type | Hardwood, Laminate, Vinyl |
| Foundation Type | Poured Concrete |
| Heating Fuel | Electric |
| Heating Type | Radiator |
| Total Finished Area | 1262 Sqft |
| Type | House |
| Utility Water | Municipal Water |
Land
| Acreage | No |
| Land Amenities | Park, Playground, Shopping |
| Land Disposition | Cleared |
| Sewer | Municipal Sewage System |
| Size Irregular | 0.2 |
| Size Total | 0.2 Ac|under 1/2 Acre |
| Size Total Text | 0.2 Ac|under 1/2 Acre |
Rooms
| Level | Type | Length | Width | Dimensions |
|---|---|---|---|---|
| Main Level | Dining Room | 14.8x12.5 | ||
| Main Level | Living Room | 14.5x12.5 | ||
| Main Level | Bedroom | 9.10x12.5 | ||
| Main Level | Bedroom | 12.5x10.5 | ||
| Main Level | Sunroom | 6x24 | ||
| Main Level | Kitchen | 12.5x12.5 | ||
| Main Level | Den | 9.2x7.5 | ||
| Main Level | Bath (# Pieces 1-6) | 12.7x6.4 | ||
| Main Level | Porch | 12x6.6 |
https://www.realtor.ca/real-estate/29121664/168-borden-avenue-borden-carleton-borden-carleton
Contact Us
Contact us for more information
