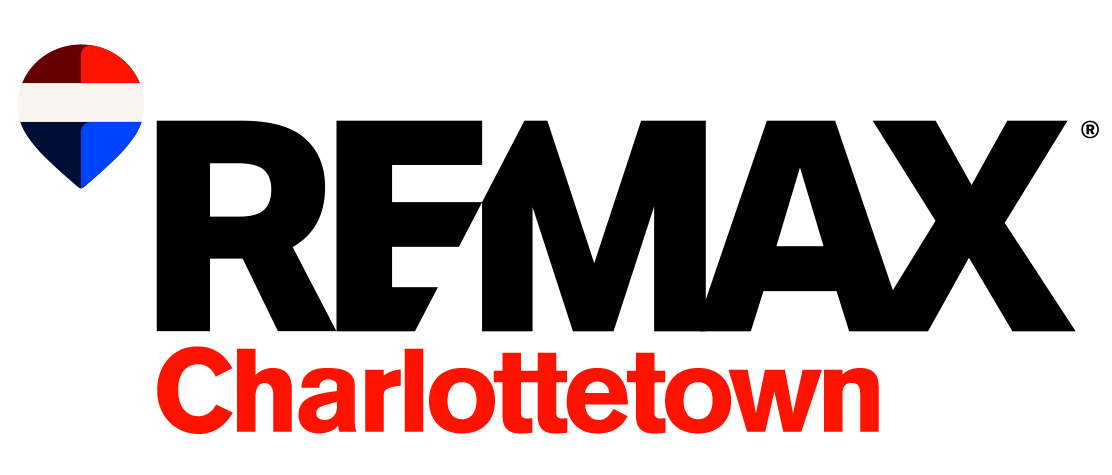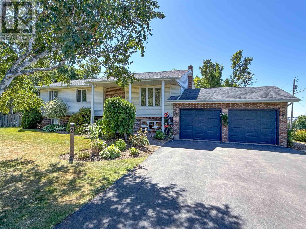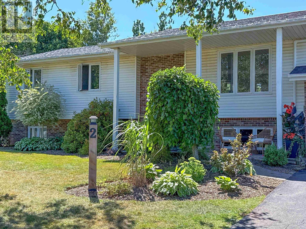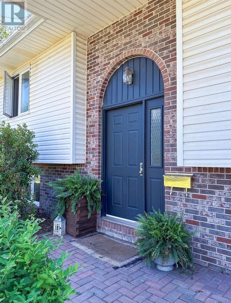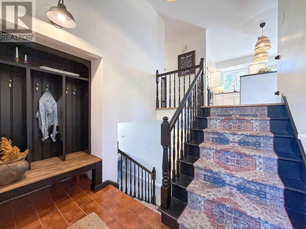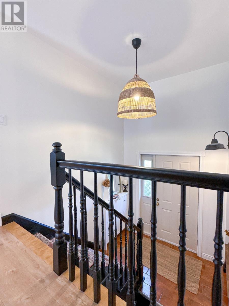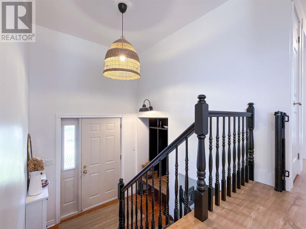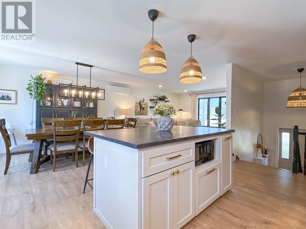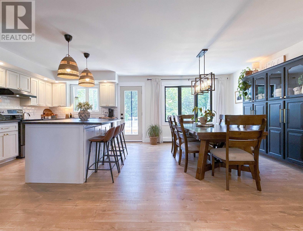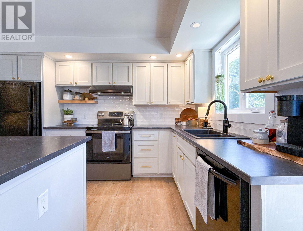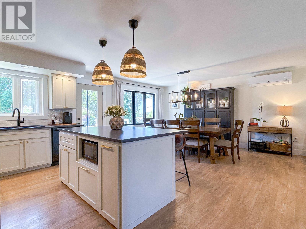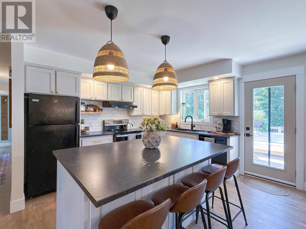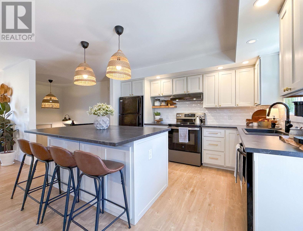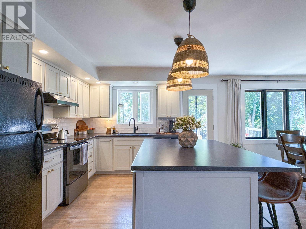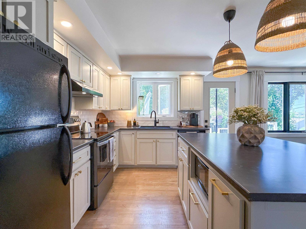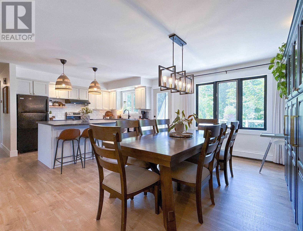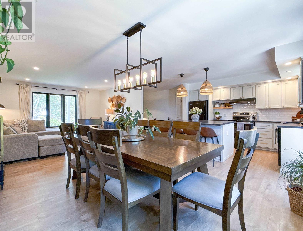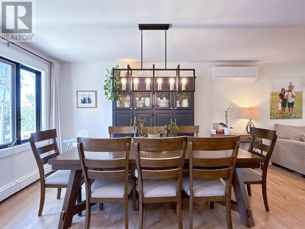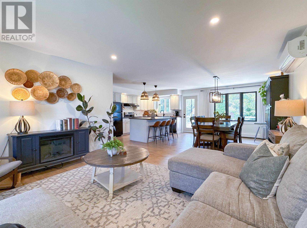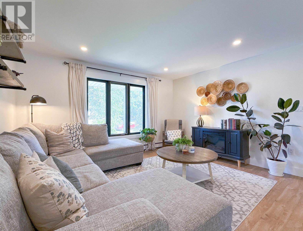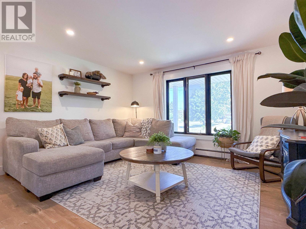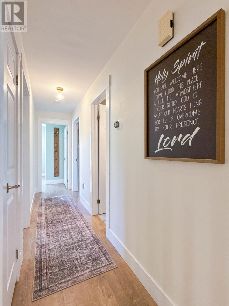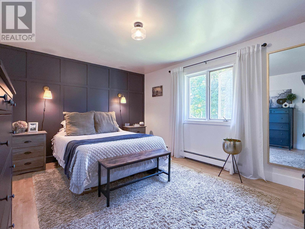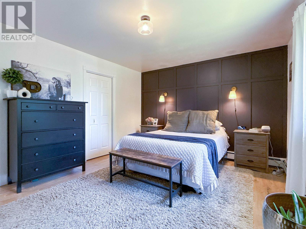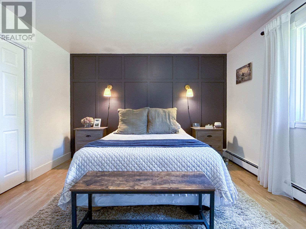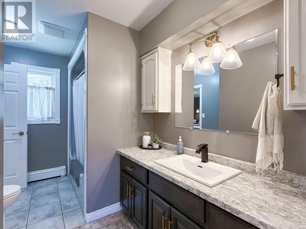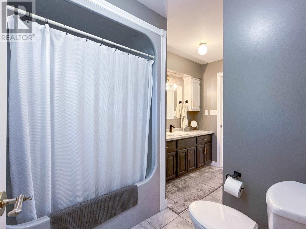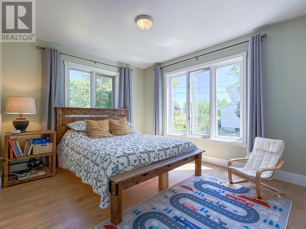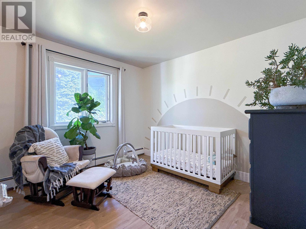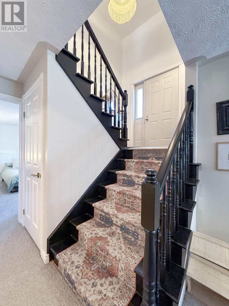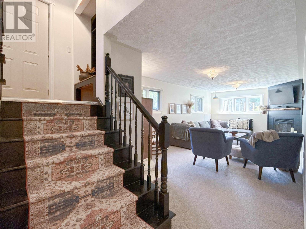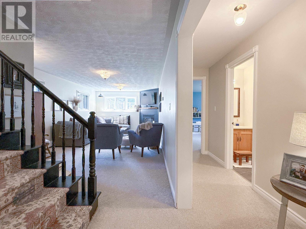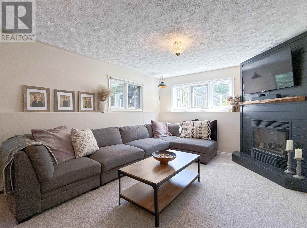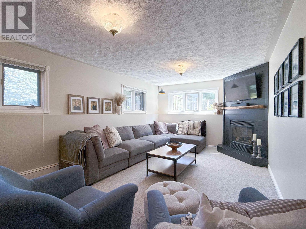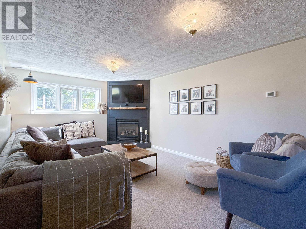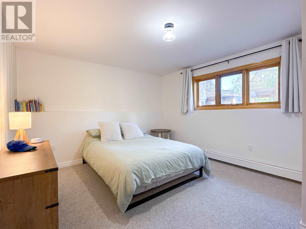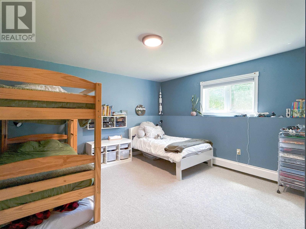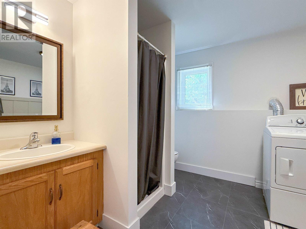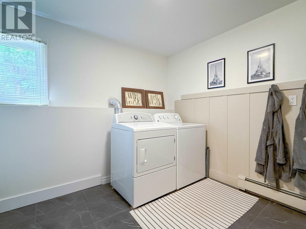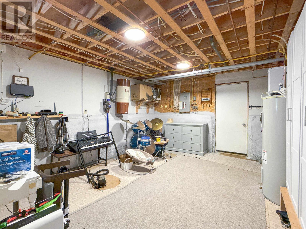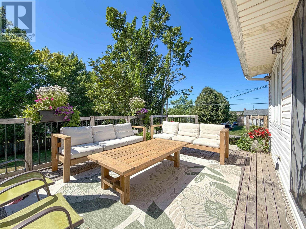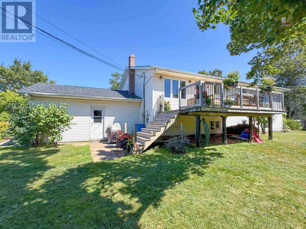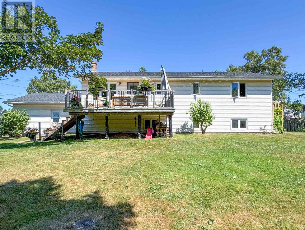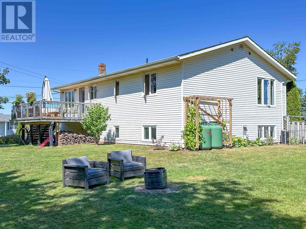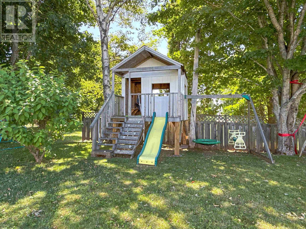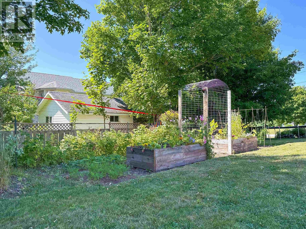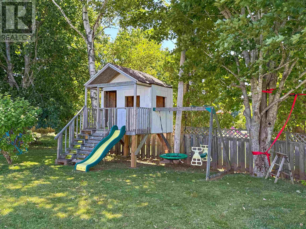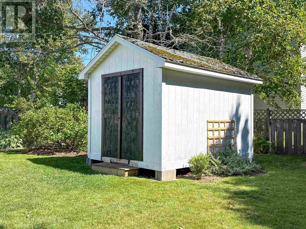5 Bedroom
2 Bathroom
Fireplace
Air Exchanger
Baseboard Heaters, Wall Mounted Heat Pump, Hot Water
Landscaped
$599,000
Welcome to this spacious and beautifully updated 5-bedroom, 2-bathroom home nestled in the heart of the highly sought-after Sherwood neighborhood. Designed with family living and entertaining in mind, the open concept main level seamlessly connects the updated kitchen and dining area to a bright and inviting living space, creating a warm and functional flow throughout. The lower level offers a comfortable family room, along with an additional bedroom and full bath offering ideal flexibility for guests, teens, or a home office setup. Step outside to a massive backyard oasis, featuring a huge deck that extends your living space outdoors?perfect for summer barbecues, gatherings, or simply unwinding in privacy. This exceptional property offers both the space and the location to suit growing families or those looking to enjoy the best of convenient living in Sherwood. Don't miss the opportunity to make this move-in-ready home yours in one of Charlottetown's most desirable neighbourhoods. (id:30476)
Property Details
|
MLS® Number
|
202519922 |
|
Property Type
|
Single Family |
|
Community Name
|
Charlottetown |
|
Amenities Near By
|
Golf Course, Park, Playground, Public Transit |
|
Community Features
|
School Bus |
|
Equipment Type
|
Propane Tank |
|
Features
|
Treed, Wooded Area, Paved Driveway |
|
Rental Equipment Type
|
Propane Tank |
|
Structure
|
Shed |
Building
|
Bathroom Total
|
2 |
|
Bedrooms Above Ground
|
3 |
|
Bedrooms Below Ground
|
2 |
|
Bedrooms Total
|
5 |
|
Appliances
|
Central Vacuum, Stove, Dishwasher, Dryer, Washer, Freezer - Stand Up, Microwave |
|
Constructed Date
|
1988 |
|
Construction Style Attachment
|
Detached |
|
Cooling Type
|
Air Exchanger |
|
Exterior Finish
|
Brick, Vinyl |
|
Fireplace Present
|
Yes |
|
Flooring Type
|
Carpeted, Laminate, Linoleum |
|
Foundation Type
|
Poured Concrete |
|
Heating Fuel
|
Electric, Propane |
|
Heating Type
|
Baseboard Heaters, Wall Mounted Heat Pump, Hot Water |
|
Total Finished Area
|
2234 Sqft |
|
Type
|
House |
|
Utility Water
|
Municipal Water |
Parking
Land
|
Acreage
|
No |
|
Fence Type
|
Partially Fenced |
|
Land Amenities
|
Golf Course, Park, Playground, Public Transit |
|
Landscape Features
|
Landscaped |
|
Sewer
|
Municipal Sewage System |
|
Size Irregular
|
0.46 |
|
Size Total
|
0.46 Ac|under 1/2 Acre |
|
Size Total Text
|
0.46 Ac|under 1/2 Acre |
Rooms
| Level |
Type |
Length |
Width |
Dimensions |
|
Lower Level |
Family Room |
|
|
20. X 12. |
|
Lower Level |
Bedroom |
|
|
13. X 12. |
|
Lower Level |
Bedroom |
|
|
15. X 13. |
|
Lower Level |
Storage |
|
|
16. X 13. |
|
Lower Level |
Bath (# Pieces 1-6) |
|
|
12. X 10. |
|
Main Level |
Kitchen |
|
|
23. X 13. |
|
Main Level |
Living Room |
|
|
16. X 14. |
|
Main Level |
Primary Bedroom |
|
|
15. X 12. |
|
Main Level |
Bedroom |
|
|
11. X 10. |
|
Main Level |
Bedroom |
|
|
12. X 10. |
|
Main Level |
Bath (# Pieces 1-6) |
|
|
12. X 7. |
https://www.realtor.ca/real-estate/28701659/2-regal-avenue-charlottetown-charlottetown
