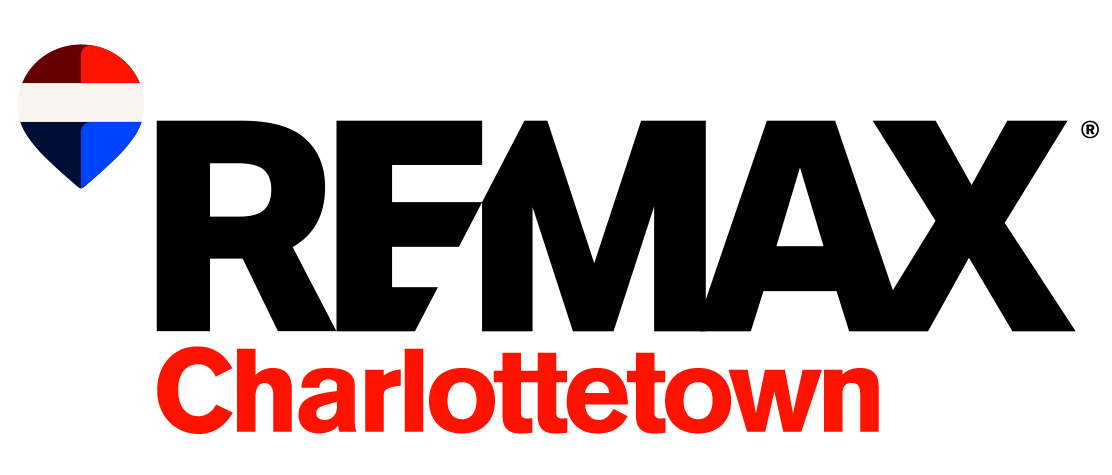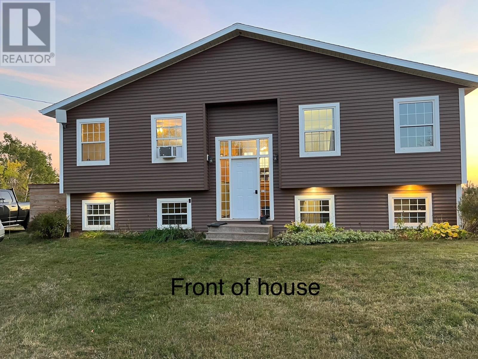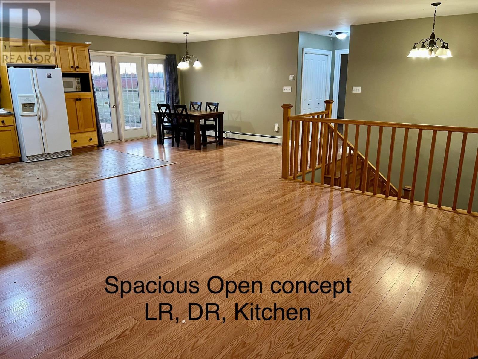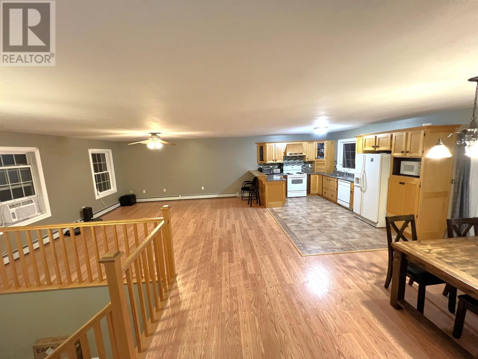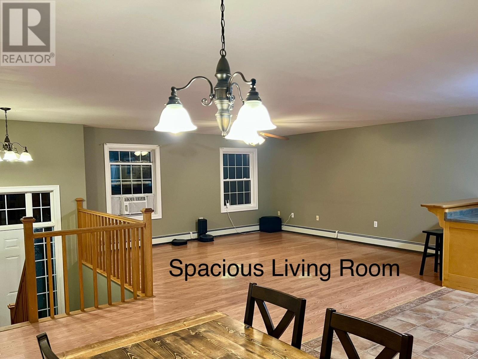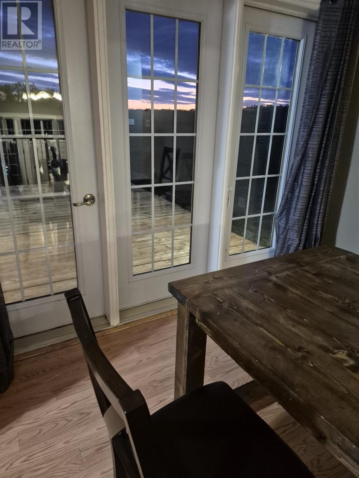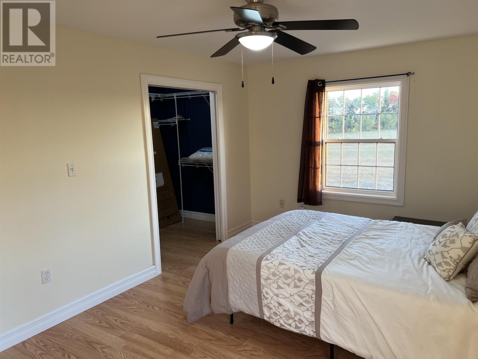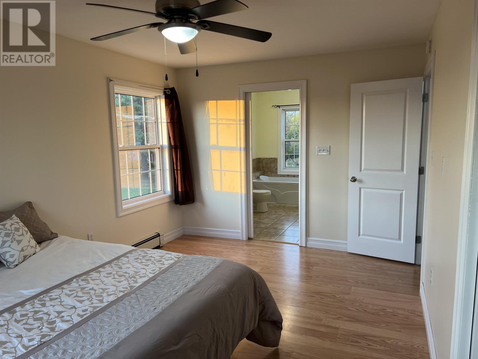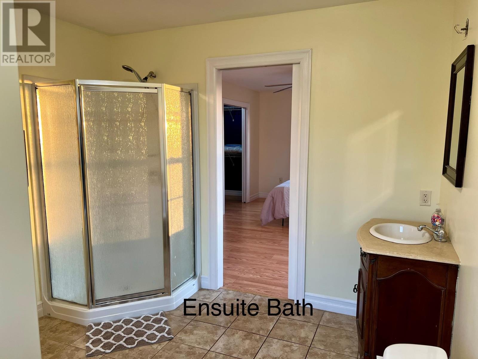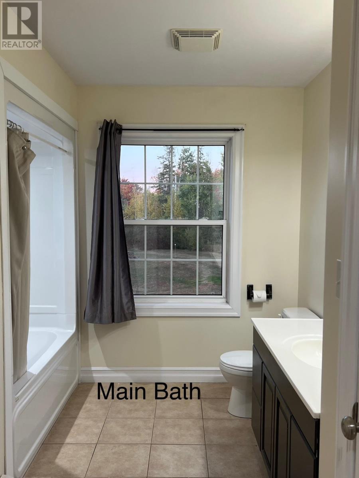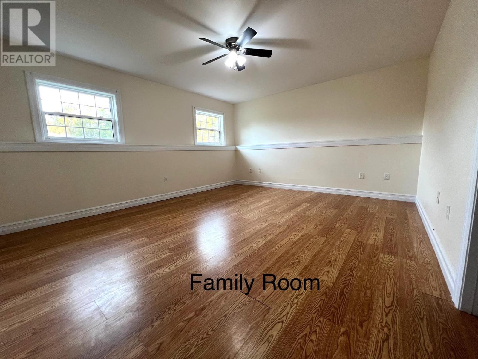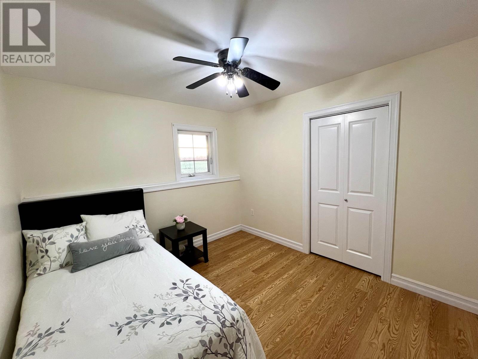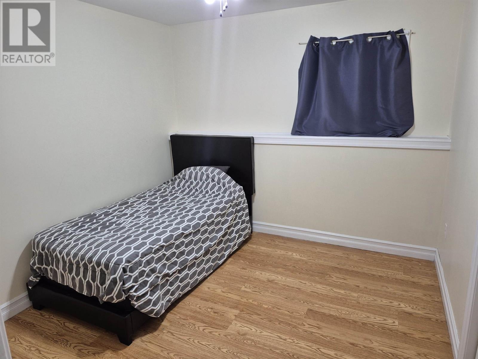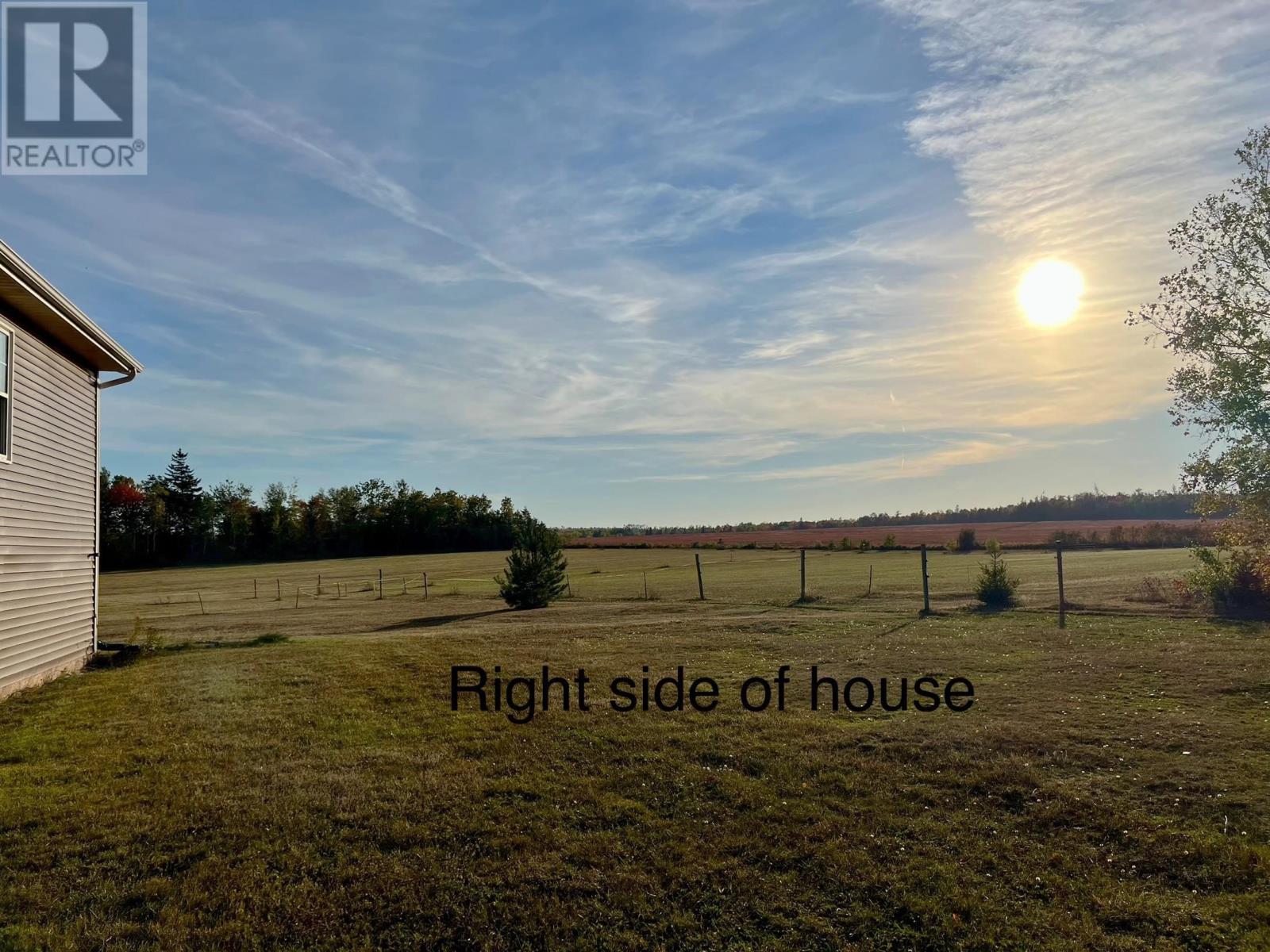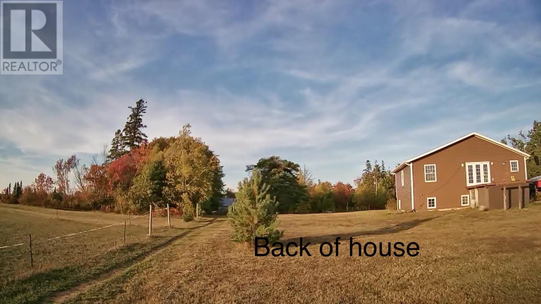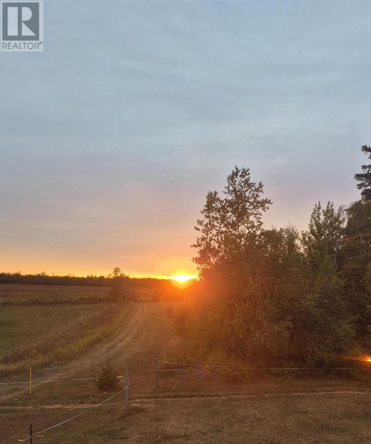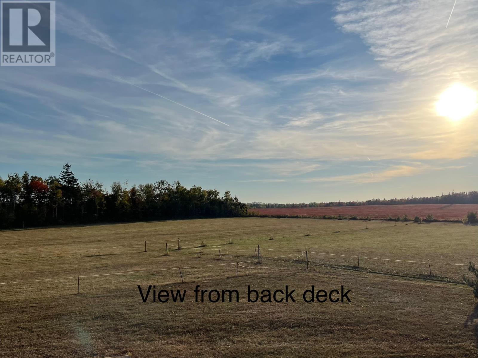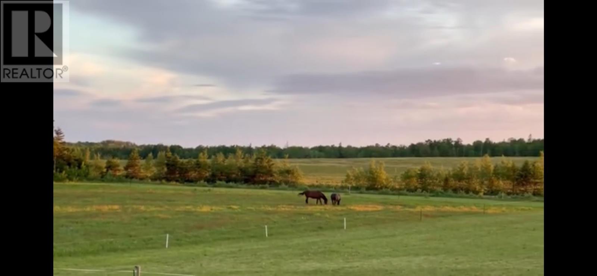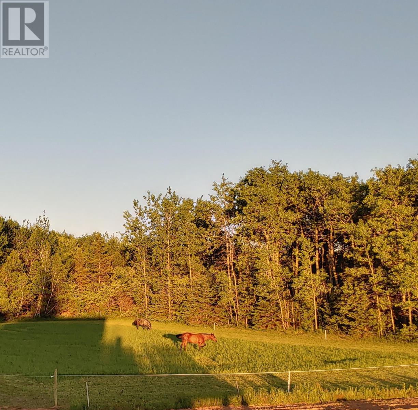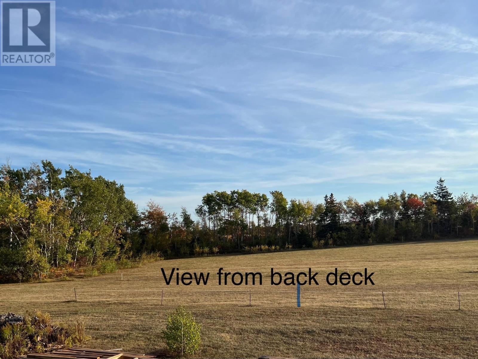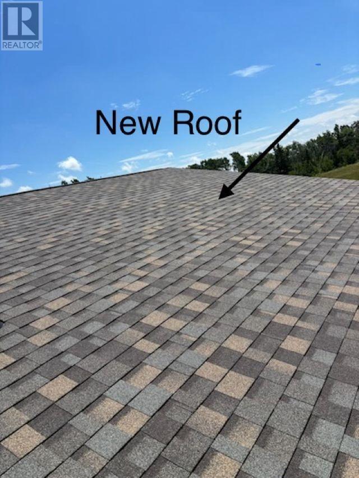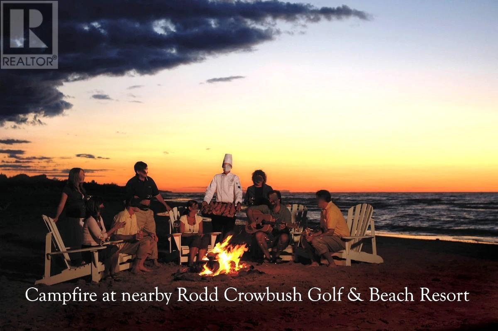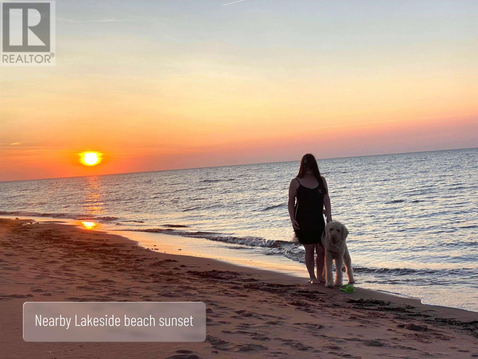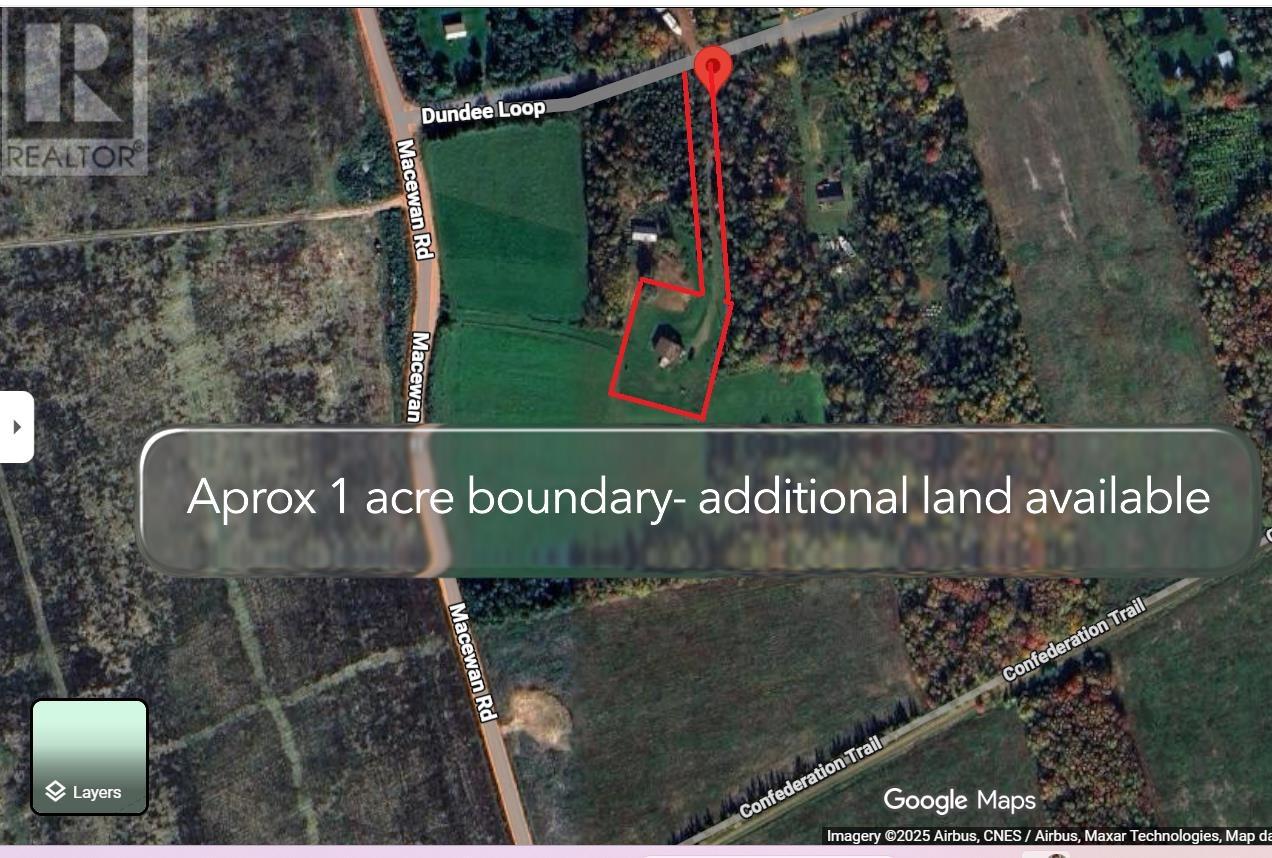4 Bedroom
2 Bathroom
Baseboard Heaters, Furnace, In Floor Heating
Acreage
Partially Landscaped
$375,000
Discover this well-maintained hidden gem! Custom built 4 bed/2 bath home, set on a spacious 1.0 acre private lot with option to buy more land, just moments from beaches and golf courses. Featuring spacious open concept kitchen, dining and living room with 3 panel garden door opening onto a large deck over looking open vistas and uninterrupted sunset views. The large primary bedroom has 4 pc ensuite and walk-in closet and is large enough to allow for a quiet sitting area. The lower level has a second large bedroom with walk-in closet as well as two other large bright bedrooms with daylight windows. The spacious family room leads to a laundry/utility room with grade level walk out allowing for a guest suite. Recent updates include new roofing and decking. House was built with efficiency in mind - the vinyl siding is Cedar Blend which increases insulation, the house itself, was constructed for passive solar to maximize the heat of the south sun and has in-floor heat in lower level, great when your feet hit the floor in the mornings. Nestled at the end of a picturesque, tree-lined driveway on a year-round paved road, this property offers the perfect blend of peace, privacy, and convenience. Located just 5 minutes from Morell and its amenities, you?ll also find yourself moments away from some of PEI?s best attractions- including the 5-Star Rodd Crowbush Golf & Beach Resort, the stunning white sand beaches of Lakeside and Greenwich National Park and the MYSA Nordic Spa. The area is rich with recreational opportunities for fun - boating, fishing, horseback riding, biking, hiking, ski-dooing, hockey, etc. Do not miss this great opportunity for country living with modern comforts and great cell service, all just 23 minutes from Charlottetown! Ideal as a year round residence, rental income, or a mini farm, a must-see! Book your viewing today! Land to be subdivided upon closing. Tax and assessment values to be determined. Listing Age (id:30476)
Property Details
|
MLS® Number
|
202525903 |
|
Property Type
|
Single Family |
|
Community Name
|
West St. Peters |
|
Amenities Near By
|
Golf Course, Park, Playground, Public Transit, Shopping |
|
Community Features
|
Recreational Facilities, School Bus |
|
Features
|
Treed, Wooded Area, Level |
|
Structure
|
Deck |
Building
|
Bathroom Total
|
2 |
|
Bedrooms Above Ground
|
1 |
|
Bedrooms Below Ground
|
3 |
|
Bedrooms Total
|
4 |
|
Appliances
|
Range - Electric, Dryer - Electric, Washer, Refrigerator |
|
Basement Development
|
Finished |
|
Basement Features
|
Walk Out |
|
Basement Type
|
Full (finished) |
|
Constructed Date
|
2007 |
|
Construction Style Attachment
|
Detached |
|
Exterior Finish
|
Vinyl |
|
Flooring Type
|
Ceramic Tile, Laminate |
|
Foundation Type
|
Poured Concrete |
|
Heating Fuel
|
Oil |
|
Heating Type
|
Baseboard Heaters, Furnace, In Floor Heating |
|
Total Finished Area
|
2352 Sqft |
|
Type
|
House |
|
Utility Water
|
Well |
Parking
Land
|
Access Type
|
Year-round Access |
|
Acreage
|
Yes |
|
Land Amenities
|
Golf Course, Park, Playground, Public Transit, Shopping |
|
Land Disposition
|
Cleared |
|
Landscape Features
|
Partially Landscaped |
|
Sewer
|
Septic System |
|
Size Irregular
|
1 |
|
Size Total
|
1 Ac|1 - 3 Acres |
|
Size Total Text
|
1 Ac|1 - 3 Acres |
Rooms
| Level |
Type |
Length |
Width |
Dimensions |
|
Lower Level |
Family Room |
|
|
16x14 |
|
Lower Level |
Bedroom |
|
|
16x10 |
|
Lower Level |
Other |
|
|
7x4 (Walk-in Closet) |
|
Lower Level |
Bedroom |
|
|
11x10 |
|
Lower Level |
Bedroom |
|
|
11x10 |
|
Lower Level |
Laundry Room |
|
|
17x12 (incl Storage & Utility) |
|
Main Level |
Kitchen |
|
|
25x16.4 open concept with DR |
|
Main Level |
Living Room |
|
|
16x17 |
|
Main Level |
Primary Bedroom |
|
|
16x11 |
|
Main Level |
Ensuite (# Pieces 2-6) |
|
|
11x10 |
|
Main Level |
Other |
|
|
9x5 (Walk-in closet) |
|
Main Level |
Bath (# Pieces 1-6) |
|
|
11x5.5 |
|
Main Level |
Foyer |
|
|
8x6 |
https://www.realtor.ca/real-estate/28993902/205-dundee-loop-west-st-peters-west-st-peters
