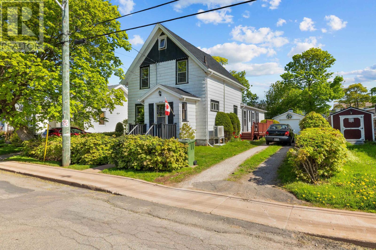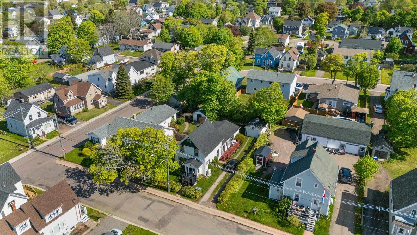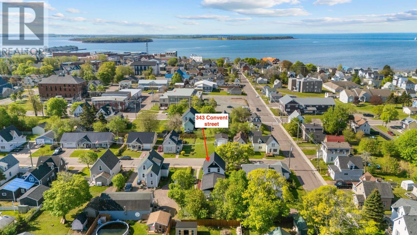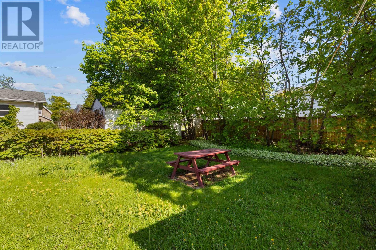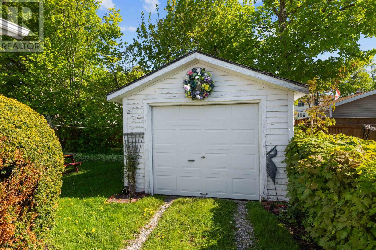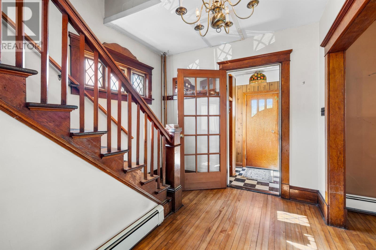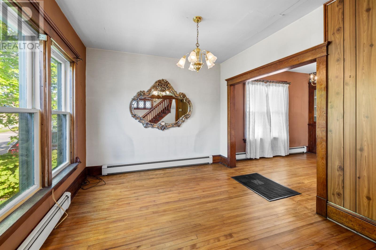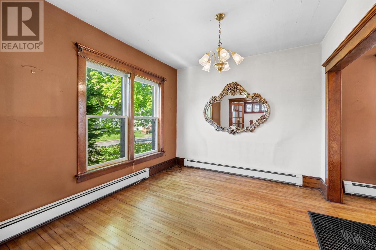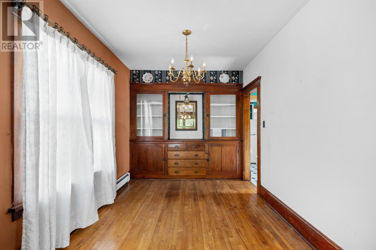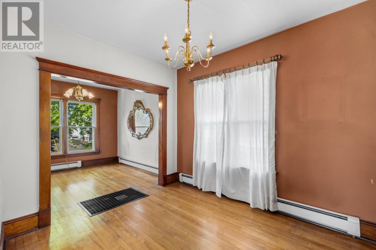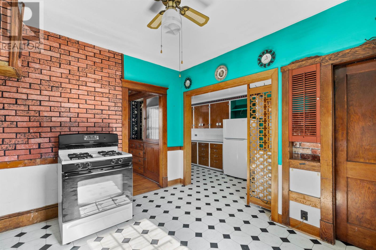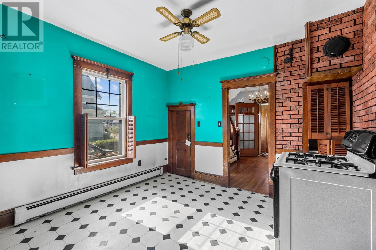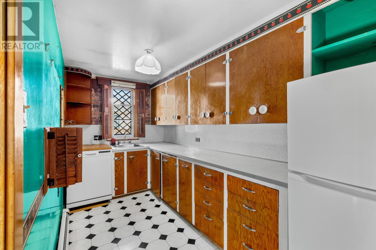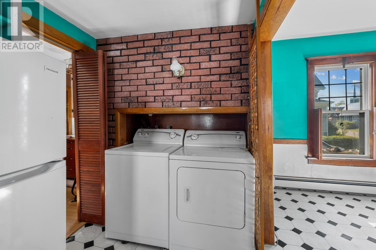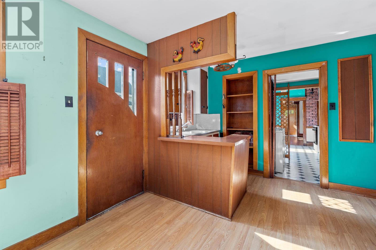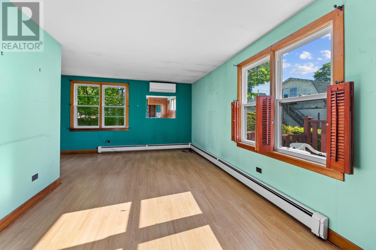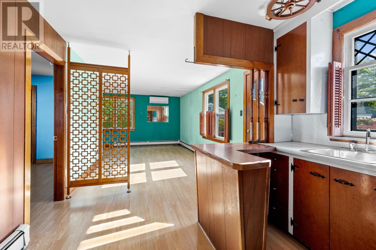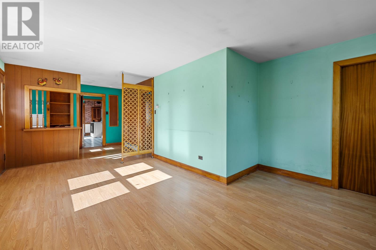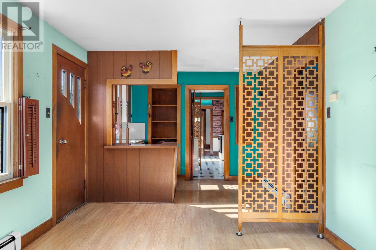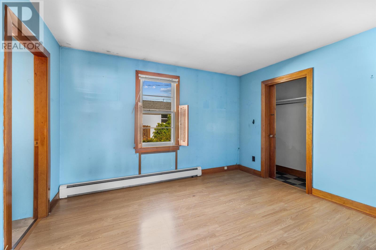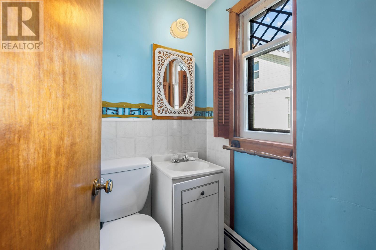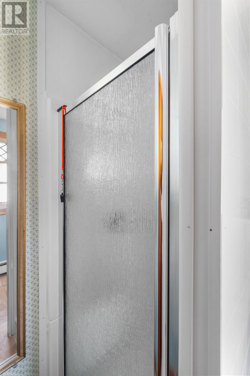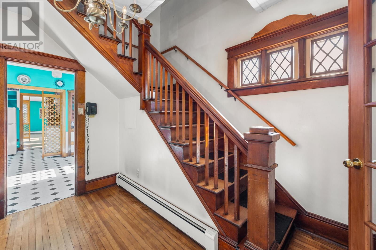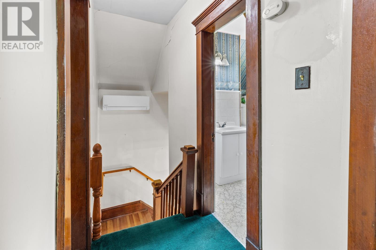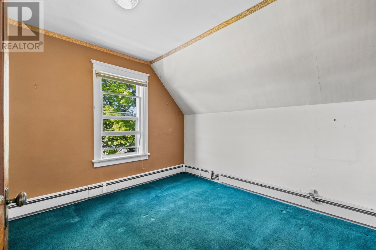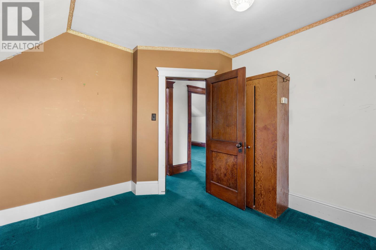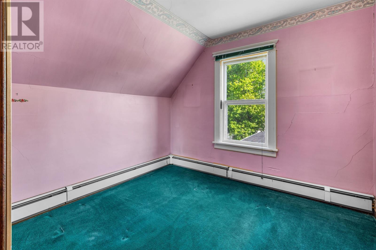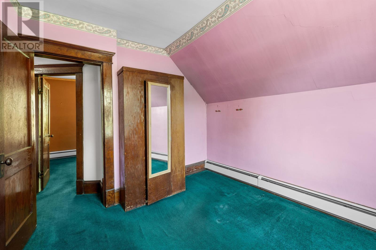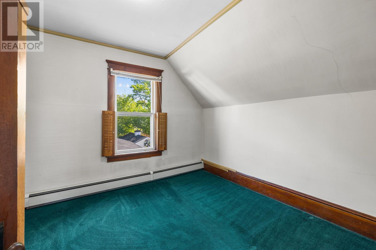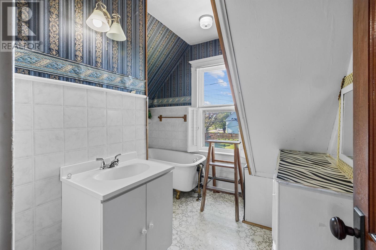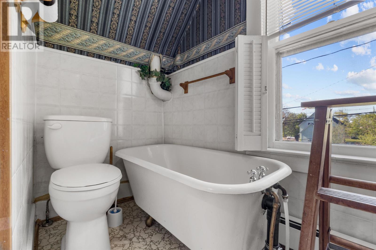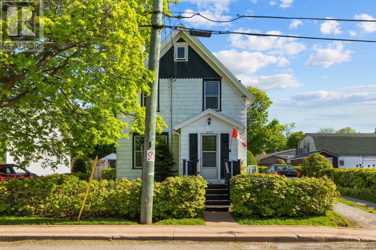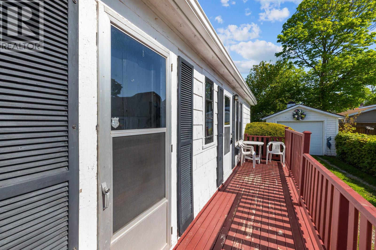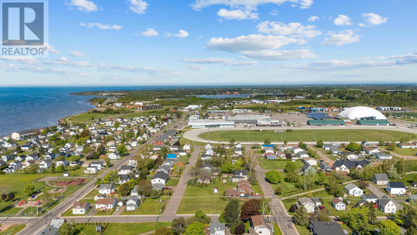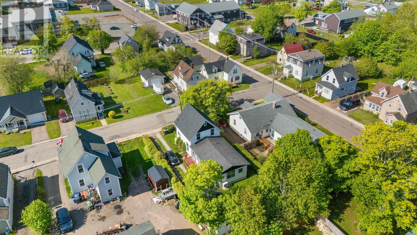4 Bedroom
2 Bathroom
Baseboard Heaters, Furnace, Wall Mounted Heat Pump, Hot Water
$275,000
Welcome to 343 Convent Street, a versatile 4-bedroom, 2-bathroom home with a detached single-car garage, ideally located in the heart of Summerside. This property features a self-contained 1-bedroom in-law suite, offering incredible flexibility for extended family, rental income, or private guest space. Located just steps away from schools, restaurants, gyms, rinks, and ball fields, this home puts all of Summerside?s best amenities right at your doorstep. The main level offers a front porch, a comfortable living room, dining room, and a spacious kitchen. Off the kitchen, the in-law suite offers its own open-concept kitchen/living area, a bedroom, and a 3/4 bathroom perfect for multi-generational living or additional income potential. Upstairs, you?ll find three additional bedrooms, a bathroom, and access to a generous attic space that could be used for storage or future development. The unfinished basement houses the home?s utilities and heating system. Recent updates include two new heat pumps (2025) and a fiberglass oil tank. Outside, enjoy mature trees, a private backyard, side deck, and a detached garage great for storage or projects. Whether you're looking for a family-friendly home, a smart investment, or space for loved ones under one roof, this property offers exceptional value in a prime location. (id:30476)
Property Details
|
MLS® Number
|
202513147 |
|
Property Type
|
Single Family |
|
Community Name
|
Summerside |
|
Amenities Near By
|
Park, Playground, Public Transit |
|
Community Features
|
Recreational Facilities, School Bus |
|
Equipment Type
|
Propane Tank |
|
Features
|
Level |
|
Rental Equipment Type
|
Propane Tank |
|
Structure
|
Deck |
Building
|
Bathroom Total
|
2 |
|
Bedrooms Above Ground
|
4 |
|
Bedrooms Total
|
4 |
|
Appliances
|
Oven - Propane, Dishwasher, Dryer, Washer, Refrigerator |
|
Basement Type
|
Partial |
|
Constructed Date
|
1940 |
|
Construction Style Attachment
|
Detached |
|
Exterior Finish
|
Wood Shingles |
|
Flooring Type
|
Carpeted, Hardwood, Laminate, Linoleum |
|
Foundation Type
|
Poured Concrete |
|
Heating Fuel
|
Electric, Oil |
|
Heating Type
|
Baseboard Heaters, Furnace, Wall Mounted Heat Pump, Hot Water |
|
Stories Total
|
2 |
|
Total Finished Area
|
1620 Sqft |
|
Type
|
House |
|
Utility Water
|
Municipal Water |
Parking
Land
|
Access Type
|
Year-round Access |
|
Acreage
|
No |
|
Land Amenities
|
Park, Playground, Public Transit |
|
Land Disposition
|
Cleared |
|
Sewer
|
Municipal Sewage System |
|
Size Irregular
|
0.12 |
|
Size Total
|
0.1200|under 1/2 Acre |
|
Size Total Text
|
0.1200|under 1/2 Acre |
Rooms
| Level |
Type |
Length |
Width |
Dimensions |
|
Second Level |
Bedroom |
|
|
9.11 x 10.2 |
|
Second Level |
Bedroom |
|
|
9.11 x 10.5 |
|
Second Level |
Bedroom |
|
|
11.5 x 11.1 |
|
Second Level |
Bath (# Pieces 1-6) |
|
|
4.2 x 4 + 5 x 8.2 |
|
Main Level |
Porch |
|
|
7.3 x 5.5 |
|
Main Level |
Dining Room |
|
|
8.10 x 11.5 |
|
Main Level |
Living Room |
|
|
10.2 x 11.4 + 5.10 x 11.11 |
|
Main Level |
Kitchen |
|
|
10 x 11.1 + 6.1 x 17.5 |
|
Main Level |
Kitchen |
|
|
24.11 x 9.11 |
|
Main Level |
Living Room |
|
|
Combined |
|
Main Level |
Other |
|
|
5 x 6 |
|
Main Level |
Bedroom |
|
|
12.2 x 9.11 |
|
Main Level |
Bath (# Pieces 1-6) |
|
|
4 x 4.7 |
https://www.realtor.ca/real-estate/28402817/343-convent-street-summerside-summerside

