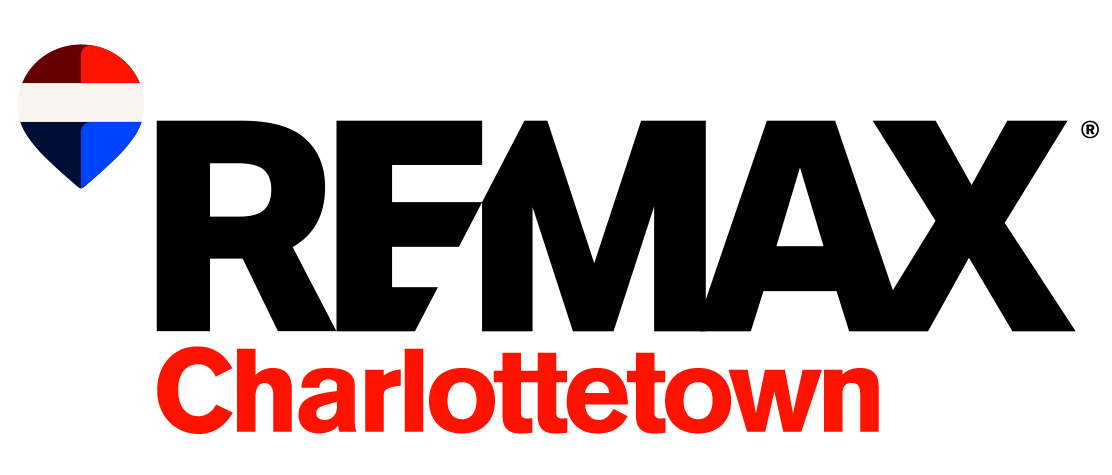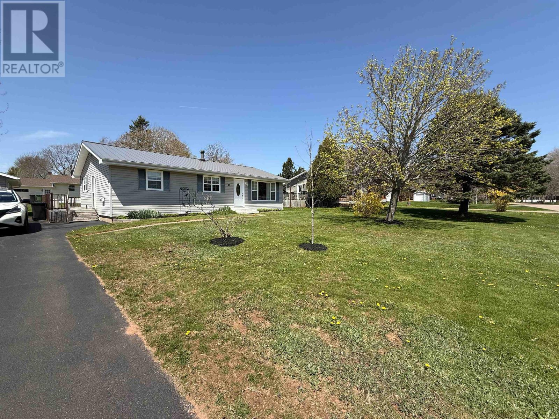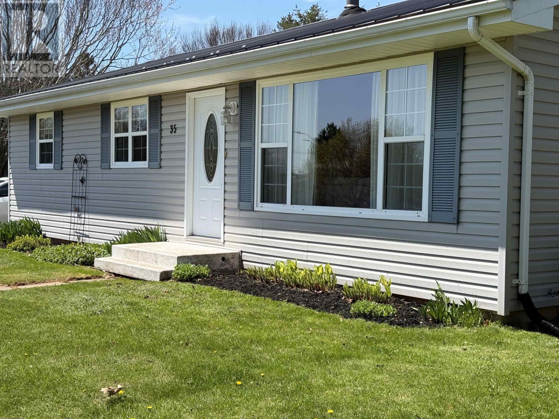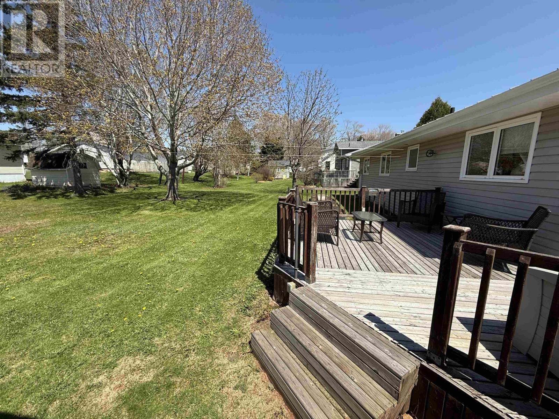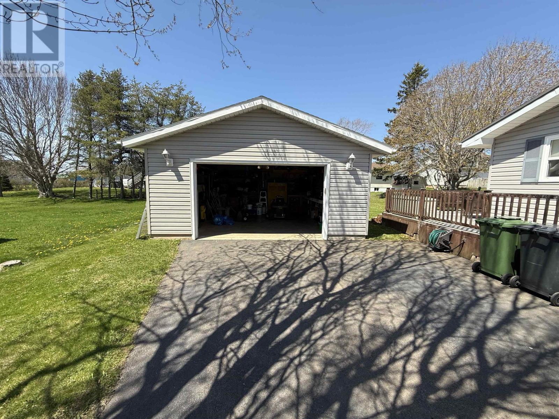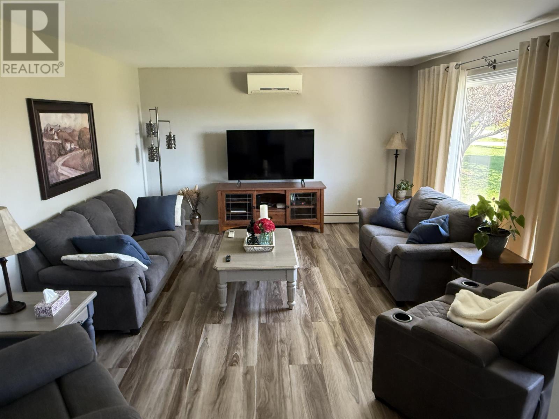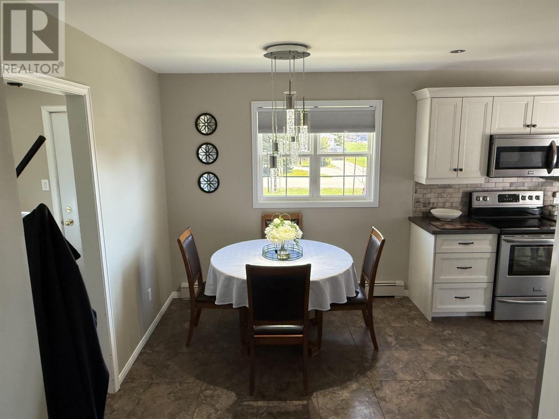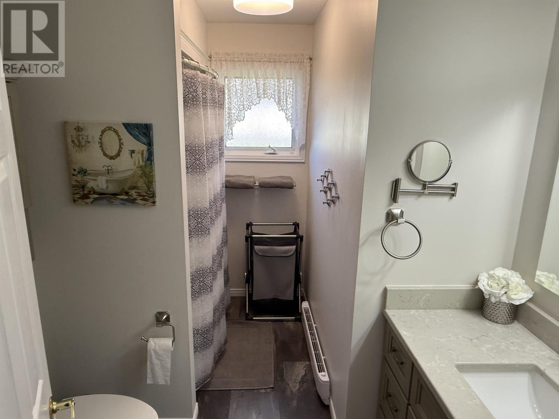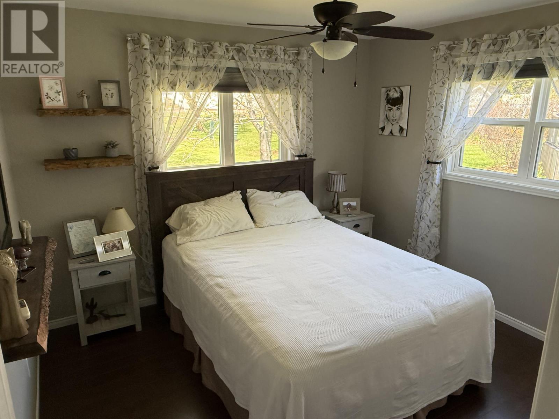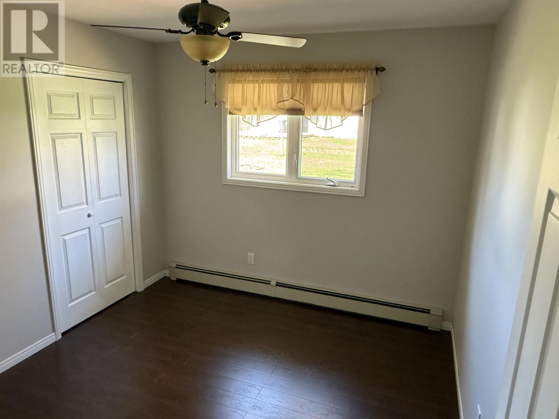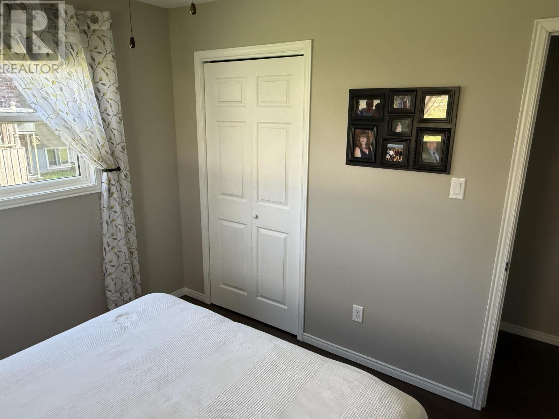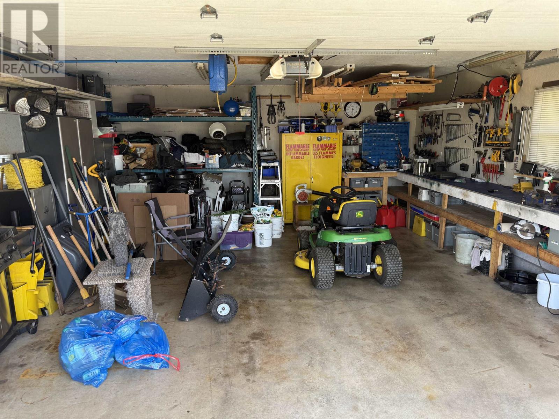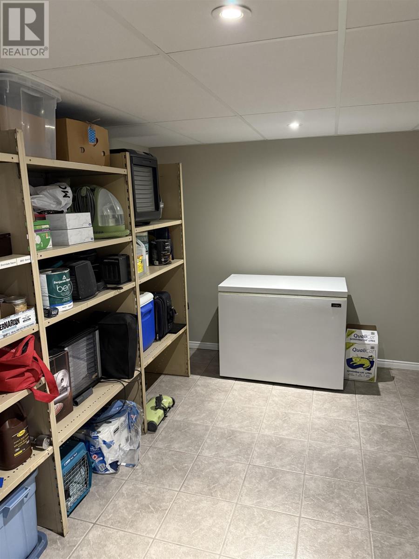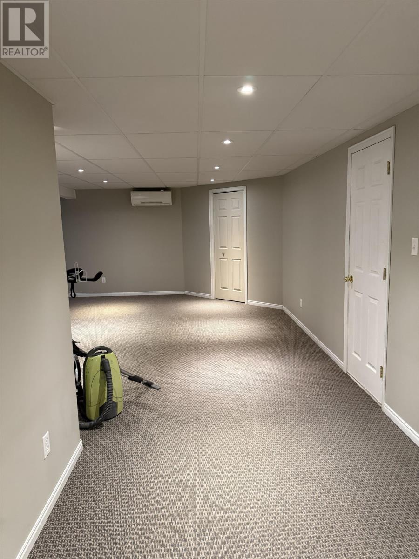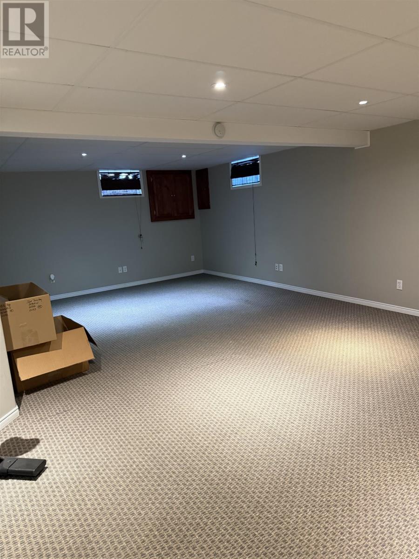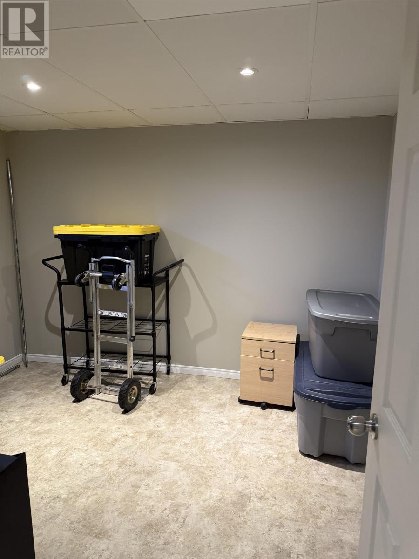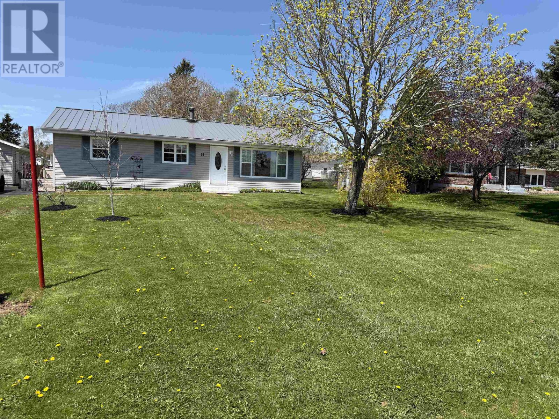35 Maplewood Heights Summerside, Prince Edward Island C1N 5E7
3 Bedroom
1 Bathroom
Character
Baseboard Heaters, Wall Mounted Heat Pump, Hot Water
$399,900
Charming home in prime location! Just a 2-minute walk to the HST Center and conveniently close to a state-of-the-art recreation facility, schools, shopping, and the hospital?this home offers both comfort and convenience. The main floor features 3 spacious bedrooms, with potential for 1 or 2 additional bedrooms in the fully developed basement. Enjoy peace of mind with numerous recent updates throughout the home. A 20' x 24' detached garage provides plenty of space for storage, hobbies, or your next project. This home truly has it all?come see it for yourself, you won?t be disappointed! (id:30476)
Property Details
| MLS® Number | 202511162 |
| Property Type | Single Family |
| Community Name | Summerside |
| Amenities Near By | Park, Playground, Public Transit, Shopping |
| Community Features | Recreational Facilities, School Bus |
| Features | Paved Driveway, Level |
| Structure | Deck, Patio(s) |
Building
| Bathroom Total | 1 |
| Bedrooms Above Ground | 3 |
| Bedrooms Total | 3 |
| Appliances | Range, Dryer, Washer, Freezer, Microwave, Refrigerator |
| Architectural Style | Character |
| Constructed Date | 1987 |
| Construction Style Attachment | Detached |
| Exterior Finish | Vinyl |
| Flooring Type | Laminate |
| Foundation Type | Poured Concrete |
| Heating Fuel | Electric |
| Heating Type | Baseboard Heaters, Wall Mounted Heat Pump, Hot Water |
| Total Finished Area | 1966 Sqft |
| Type | House |
| Utility Water | Municipal Water |
Parking
| Detached Garage |
Land
| Acreage | No |
| Land Amenities | Park, Playground, Public Transit, Shopping |
| Land Disposition | Cleared |
| Sewer | Municipal Sewage System |
| Size Irregular | 0.31 |
| Size Total | 0.31 Ac|under 1/2 Acre |
| Size Total Text | 0.31 Ac|under 1/2 Acre |
Rooms
| Level | Type | Length | Width | Dimensions |
|---|---|---|---|---|
| Basement | Laundry Room | 10.6x11.9 | ||
| Basement | Storage | 11.5x9.3 | ||
| Basement | Recreational, Games Room | 25.8x13.9+7.3x15 | ||
| Basement | Den | 10.7x9.8 | ||
| Main Level | Kitchen | 23x13.6 | ||
| Main Level | Living Room | 18x13.6 | ||
| Main Level | Primary Bedroom | 11.11x13.8 | ||
| Main Level | Bath (# Pieces 1-6) | 10.3x7.9 | ||
| Main Level | Bedroom | 10.2x11 | ||
| Main Level | Bedroom | 9.8x10.2 |
https://www.realtor.ca/real-estate/28318743/35-maplewood-heights-summerside-summerside
Contact Us
Contact us for more information
