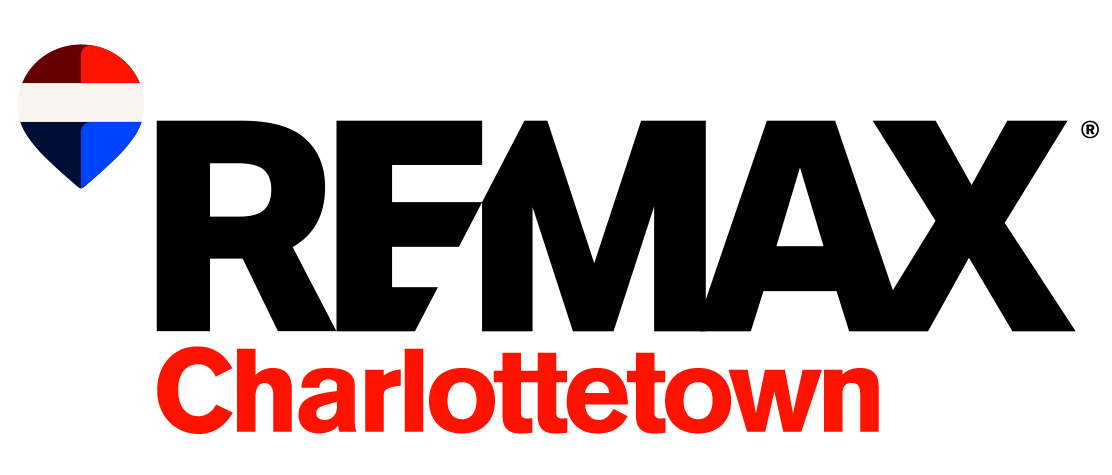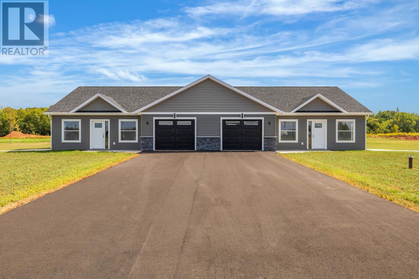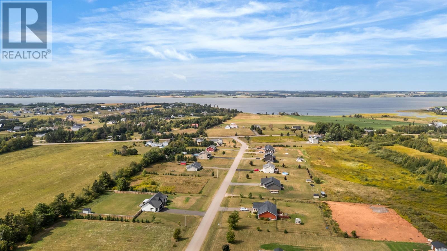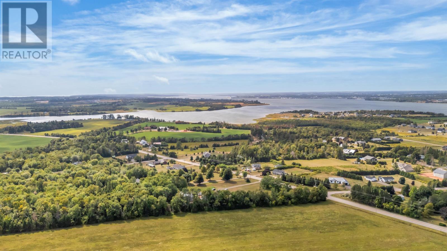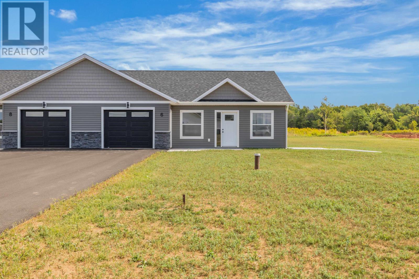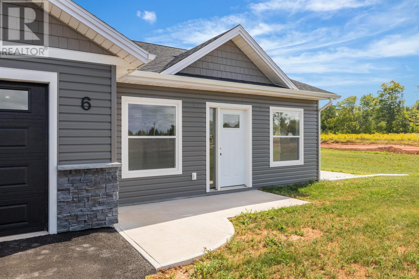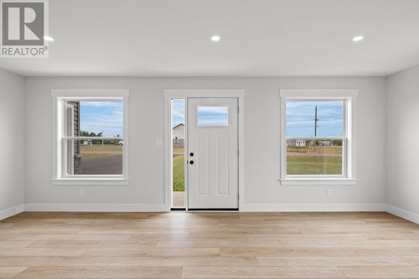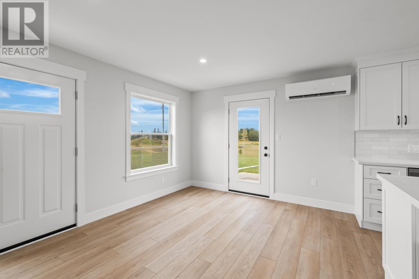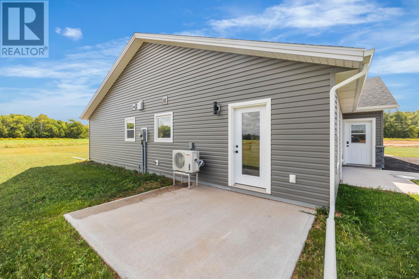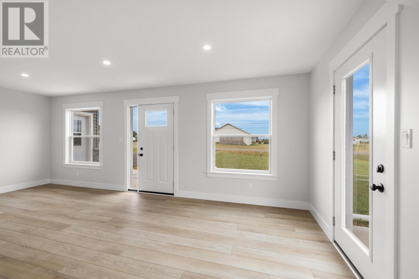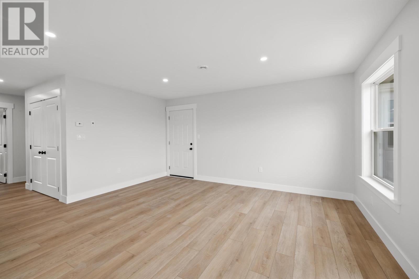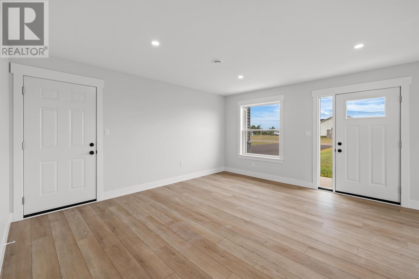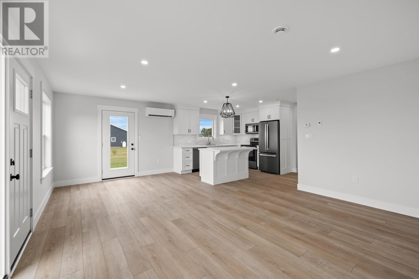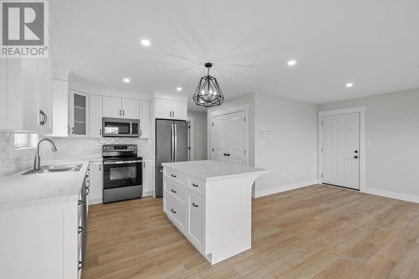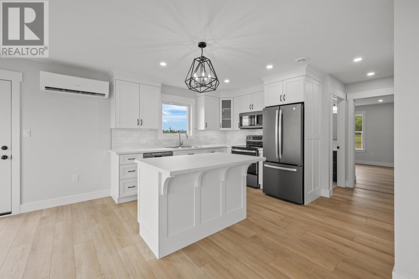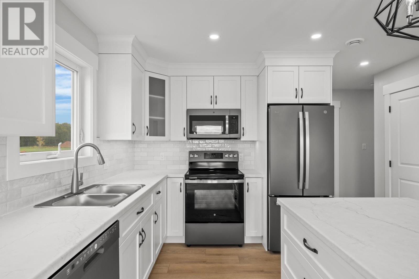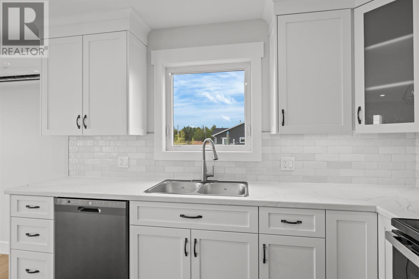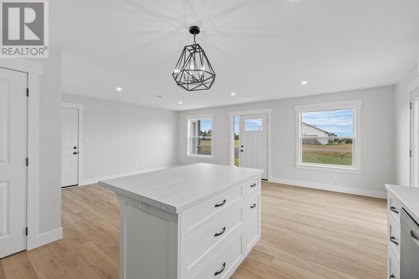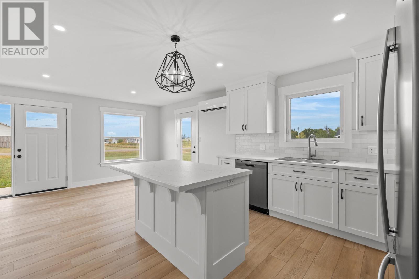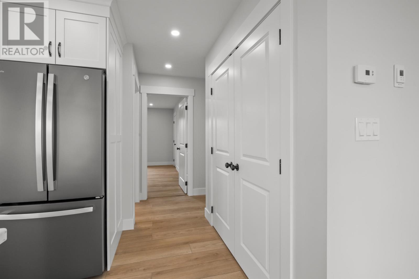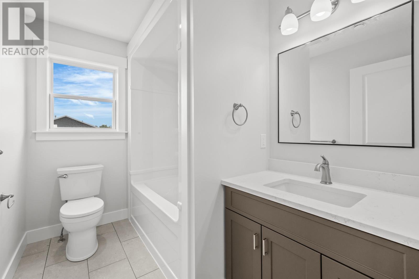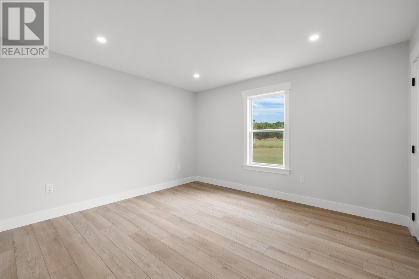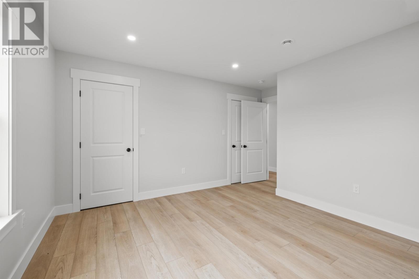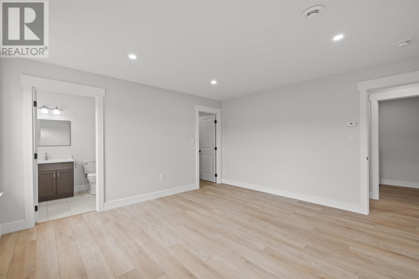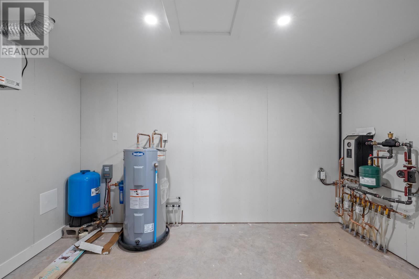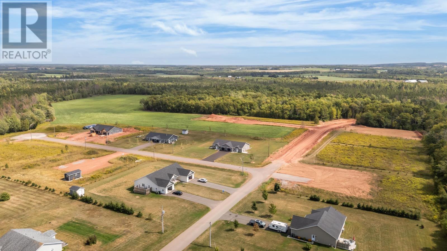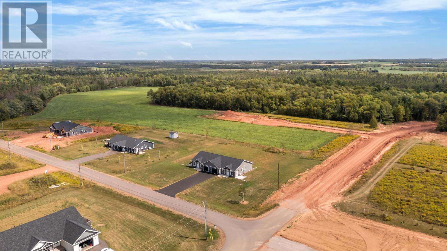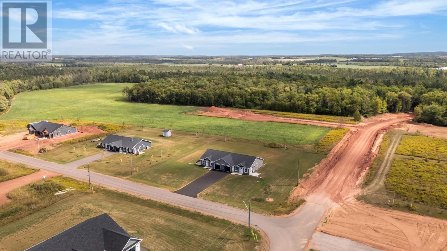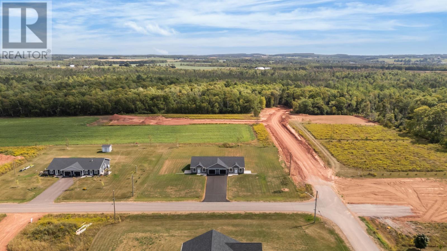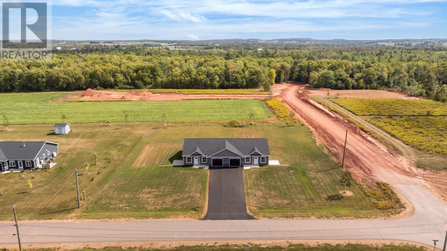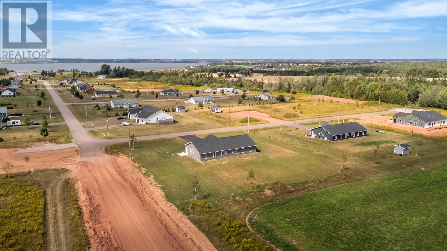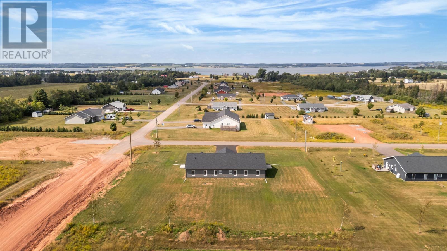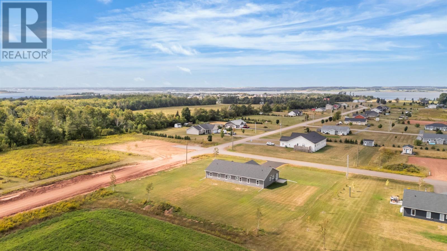6 Sydney Way Mermaid, Prince Edward Island C1B 4M4
$374,500Maintenance,
$50 Monthly
Maintenance,
$50 MonthlyThis brand new 2 bedroom, 2 bath semi-detached condo offers modern design and low-maintenance living. The open-concept layout features a bright kitchen, spacious living area, and a primary suite with full ensuite. An attached garage and large storage/utility room add convenience and practicality to this thoughtfully built home. Located just 5 minutes from Stratford, you'll enjoy all the conveniences of town living without the extra taxes. With the new Stratford Community Campus underway, including a high school, indoor pickleball facility, sports fields, and a future wellness center, this area is set to be one of the most desirable up and coming locations on PEI. With energy-efficient new construction and low-maintenance living, this condo is an excellent choice for downsizing, retirement, or a first home. Ideally located close to local amenities, 6 Sydney Way offers a perfect blend of modern style and everyday practicality. (id:30476)
Property Details
| MLS® Number | 202521831 |
| Property Type | Single Family |
| Community Name | Mermaid |
| Amenities Near By | Golf Course, Park |
| Community Features | Recreational Facilities |
| Features | Paved Driveway, Level |
| Structure | Deck |
Building
| Bathroom Total | 2 |
| Bedrooms Above Ground | 2 |
| Bedrooms Total | 2 |
| Appliances | Range - Electric, Stove, Dishwasher, Dryer, Washer, Microwave, Refrigerator |
| Basement Type | None |
| Construction Style Attachment | Semi-detached |
| Cooling Type | Air Exchanger |
| Exterior Finish | Vinyl |
| Flooring Type | Ceramic Tile, Vinyl |
| Foundation Type | Poured Concrete, Concrete Slab |
| Heating Fuel | Electric |
| Heating Type | Wall Mounted Heat Pump, In Floor Heating |
| Total Finished Area | 2572 Sqft |
| Utility Water | Well |
Parking
| Attached Garage | |
| Heated Garage |
Land
| Acreage | No |
| Land Amenities | Golf Course, Park |
| Land Disposition | Cleared |
| Sewer | Septic System |
| Size Irregular | 0.46 |
| Size Total | 0.46 Ac|under 1/2 Acre |
| Size Total Text | 0.46 Ac|under 1/2 Acre |
Rooms
| Level | Type | Length | Width | Dimensions |
|---|---|---|---|---|
| Main Level | Living Room | 16.9 x 10.9 | ||
| Main Level | Dining Room | 11.9 x 11.5 | ||
| Main Level | Kitchen | 13.6 x 10.9 | ||
| Main Level | Primary Bedroom | 15.4 x 14.2 | ||
| Main Level | Bedroom | 13.6 x 12.6 | ||
| Main Level | Storage | 15 x 10.1 |
https://www.realtor.ca/real-estate/28785970/6-sydney-way-mermaid-mermaid
Contact Us
Contact us for more information
