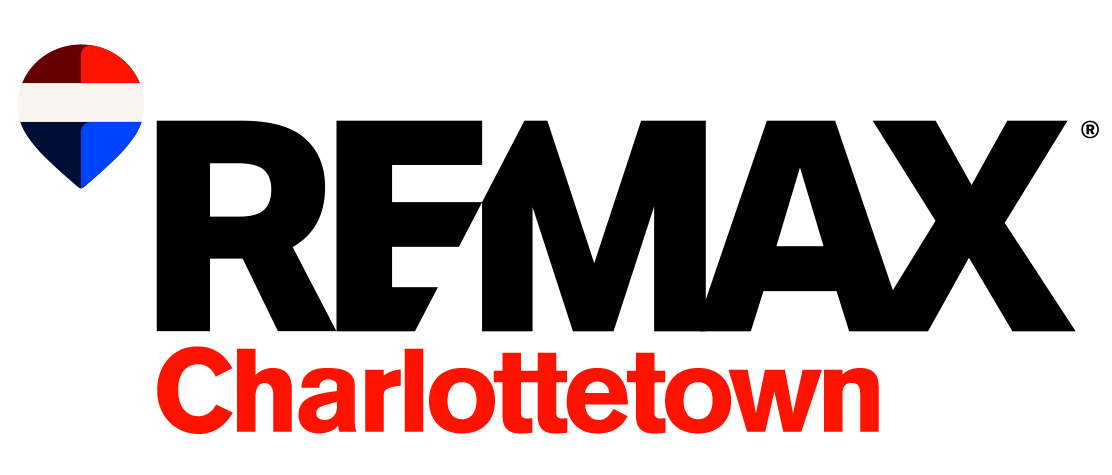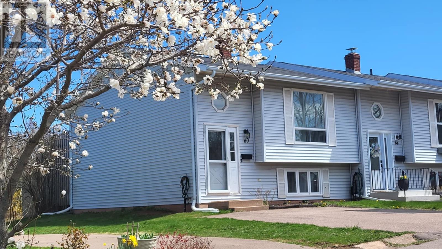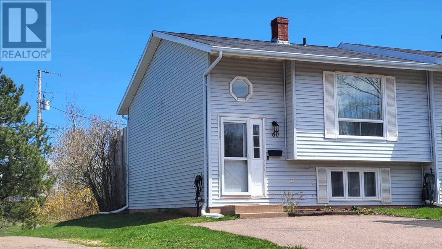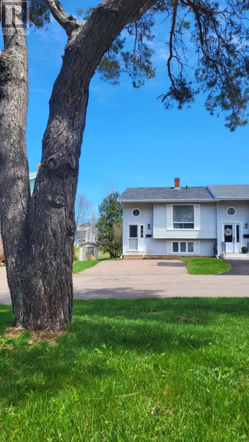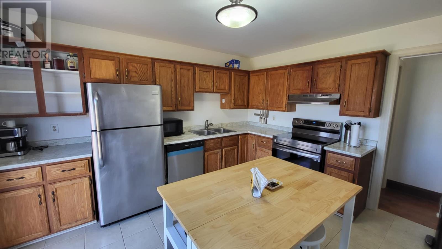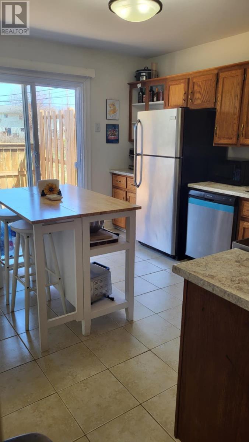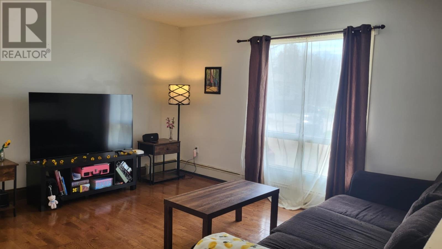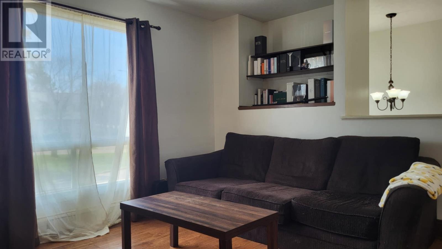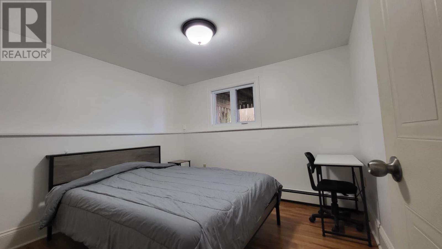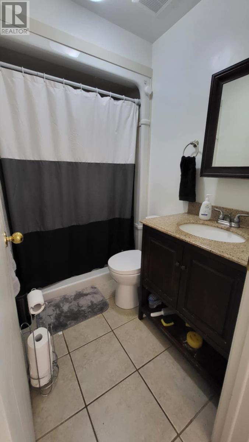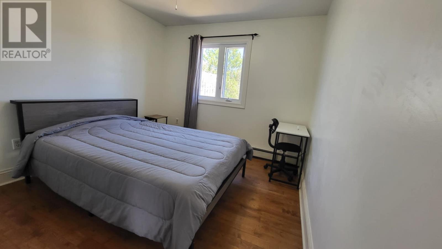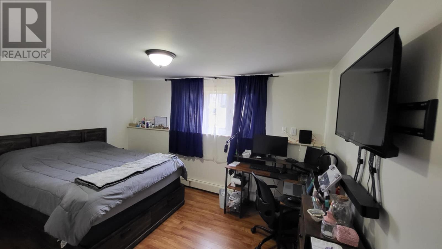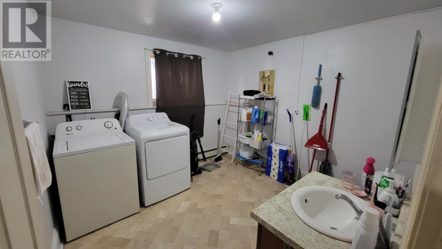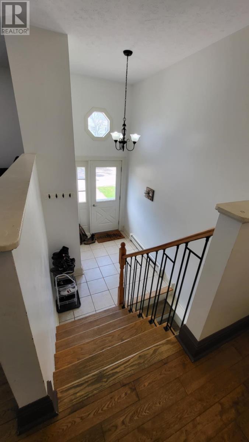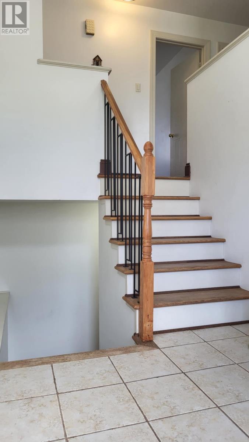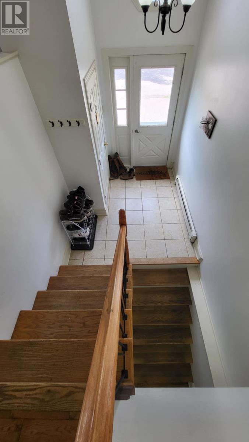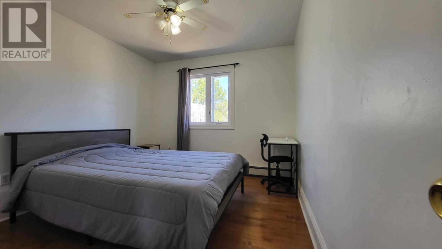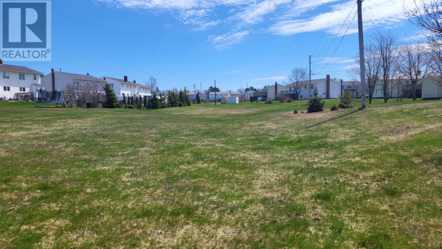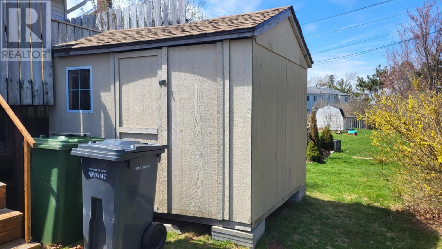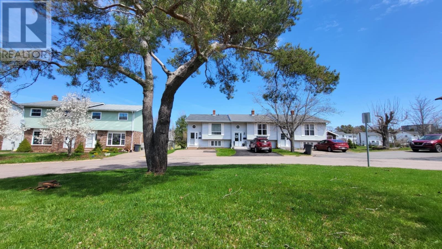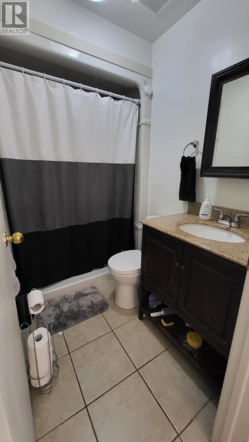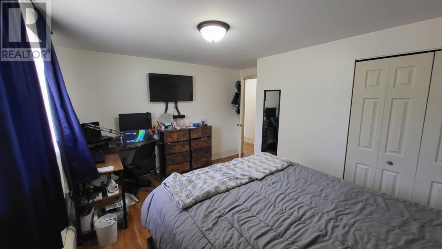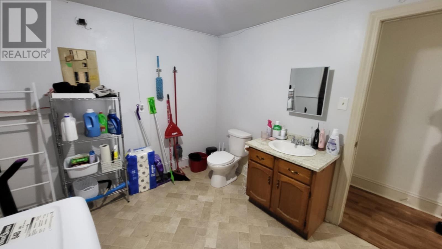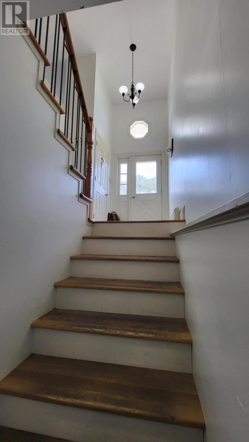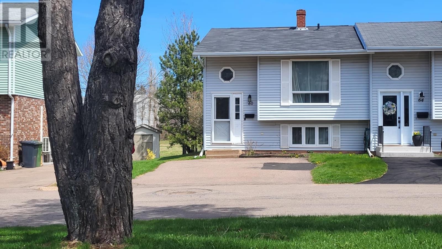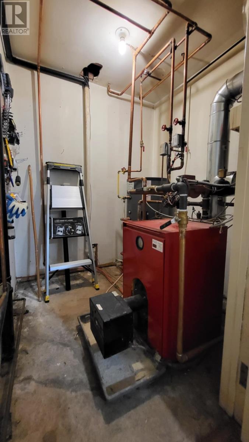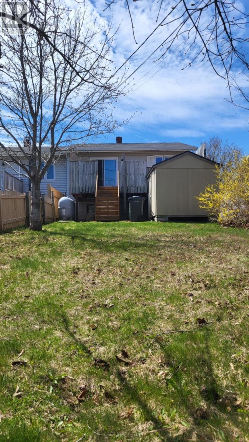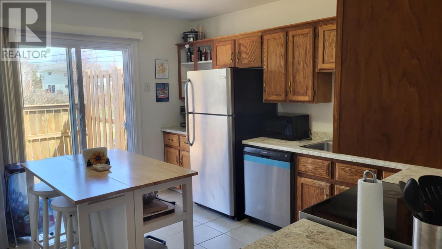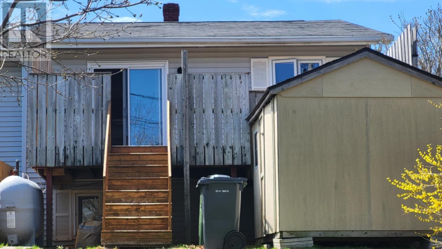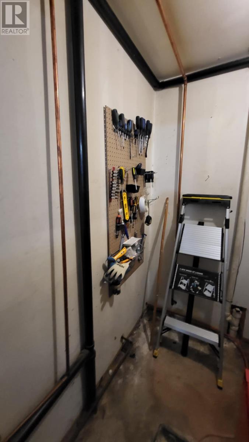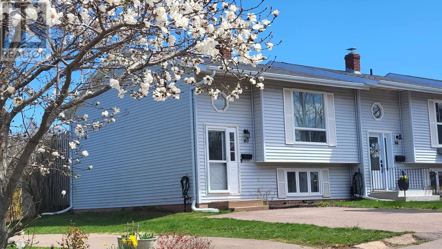60 Hutchinson Court Charlottetown, Prince Edward Island C1A 8H7
$349,900
Located on a private, quiet court is this charming 3 bedroom, 1.5 bathroom home. Only a brief walk to UPEI, Superstore, restaurants, trails, and the Royalty Crossing mall. This split-entry home offers convenience, comfort and the opportunity to earn extra income renting out a room or two to students. Upon entry, the spacious foyer leads to a well thought out design in the upper level with a combined kitchen/dining area, perfect for cooking and entertaining, plus a full bathroom and a large living room with lovely hardwood floors. The lower level features two bedrooms, a half bath with laundry, and ample storage. After bbq'ing and entertaining friends on the large and private deck you and your guests can enjoy lots of recreational or relaxing activities in the spacious backyard overlooking an expansive green space/park like setting. (id:30476)
Open House
This property has open houses!
1:00 pm
Ends at:3:00 pm
Property Details
| MLS® Number | 202510019 |
| Property Type | Single Family |
| Community Name | Charlottetown |
| Amenities Near By | Golf Course, Park, Playground, Public Transit, Shopping |
| Community Features | Recreational Facilities, School Bus |
| Features | Level |
Building
| Bathroom Total | 2 |
| Bedrooms Above Ground | 3 |
| Bedrooms Total | 3 |
| Appliances | Stove, Dryer, Washer, Microwave, Refrigerator |
| Architectural Style | 2 Level |
| Basement Development | Finished |
| Basement Type | Full (finished) |
| Construction Style Attachment | Semi-detached |
| Exterior Finish | Vinyl |
| Flooring Type | Hardwood, Tile |
| Foundation Type | Poured Concrete |
| Half Bath Total | 1 |
| Heating Fuel | Oil |
| Heating Type | Baseboard Heaters, Furnace, Hot Water |
| Total Finished Area | 1300 Sqft |
| Type | House |
| Utility Water | Municipal Water |
Land
| Acreage | No |
| Land Amenities | Golf Course, Park, Playground, Public Transit, Shopping |
| Land Disposition | Cleared |
| Landscape Features | Landscaped |
| Sewer | Municipal Sewage System |
| Size Irregular | .09 |
| Size Total | 0.0900|1/2 - 1 Acre |
| Size Total Text | 0.0900|1/2 - 1 Acre |
Rooms
| Level | Type | Length | Width | Dimensions |
|---|---|---|---|---|
| Second Level | Bedroom | 13.10 X 9.5 | ||
| Second Level | Living Room | 13.9 X 11.9 | ||
| Second Level | Eat In Kitchen | 10.10 X 12.9 | ||
| Lower Level | Laundry / Bath | Laundry/Bath | ||
| Main Level | Bedroom | 9.9 X 10.5 | ||
| Main Level | Bedroom | 9.9 X 10.5 | ||
| Main Level | Foyer | 6. X 7. |
https://www.realtor.ca/real-estate/28268599/60-hutchinson-court-charlottetown-charlottetown
Contact Us
Contact us for more information
