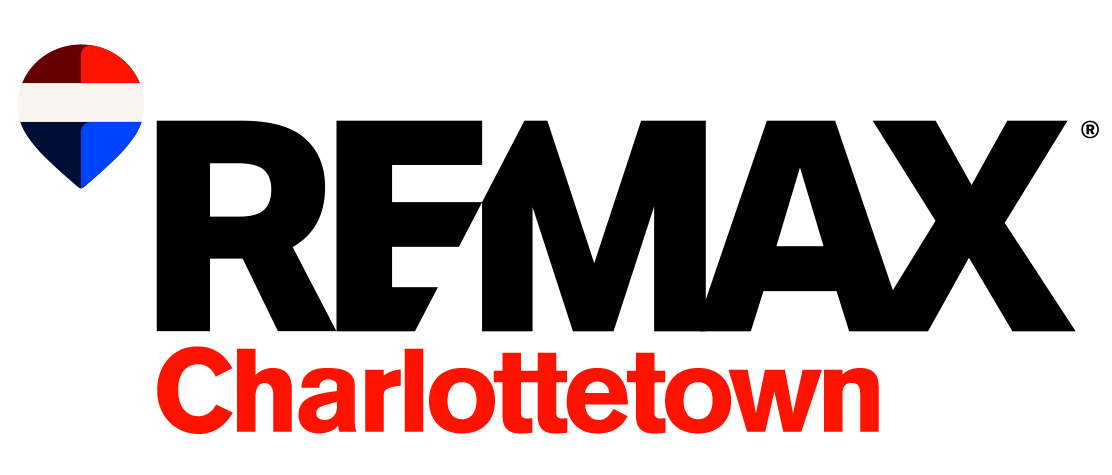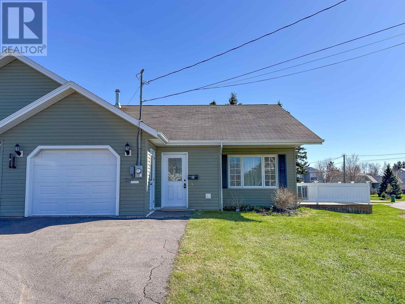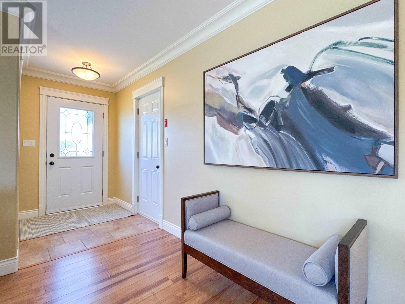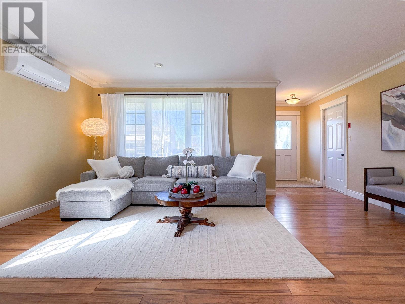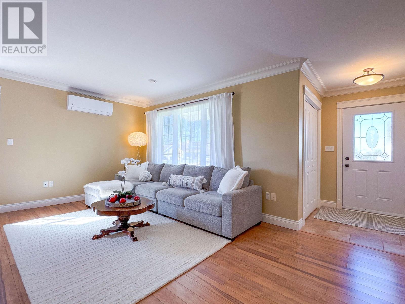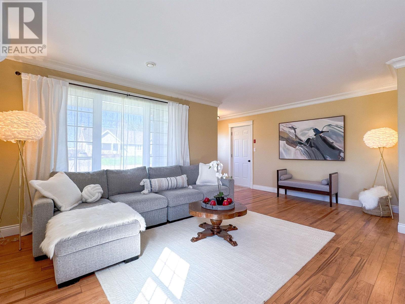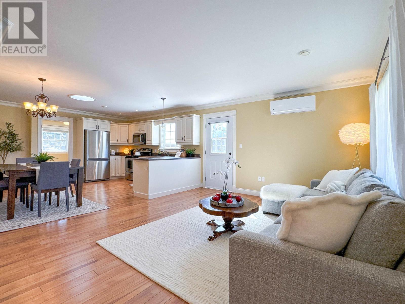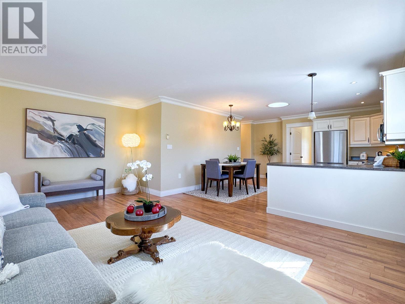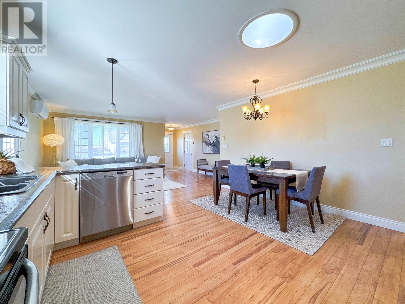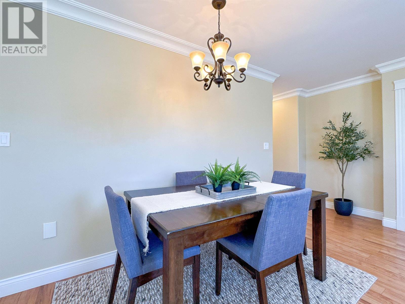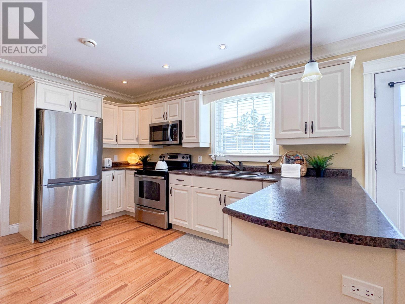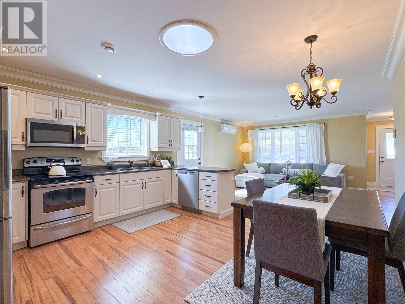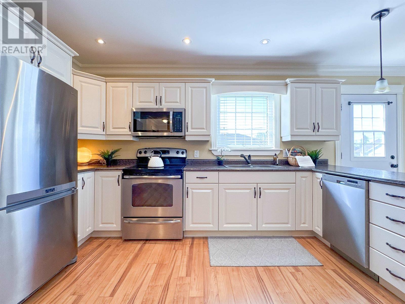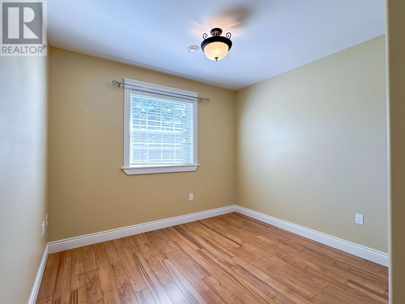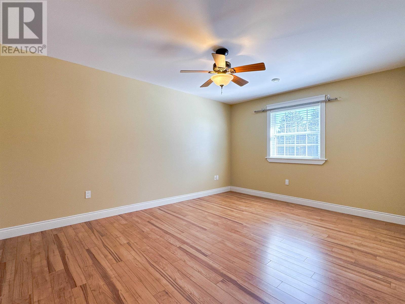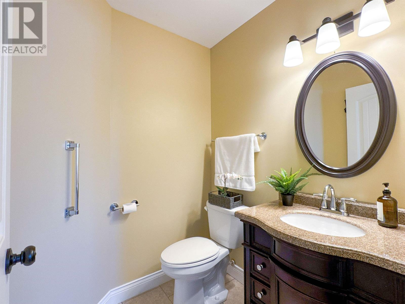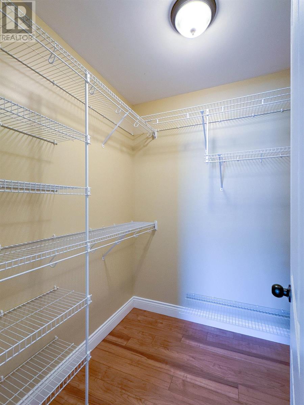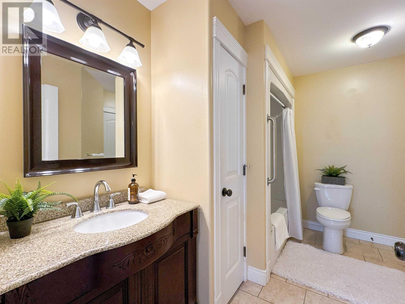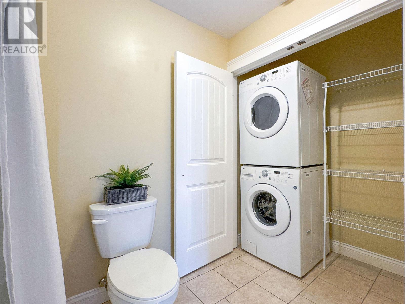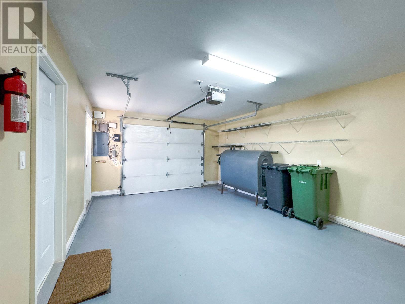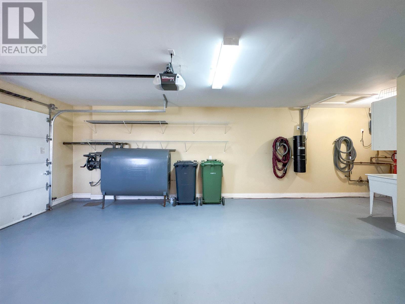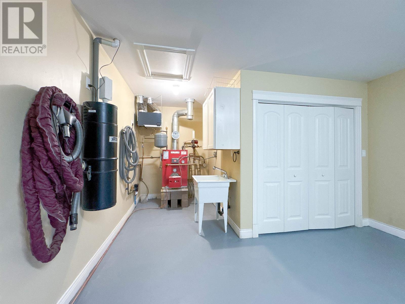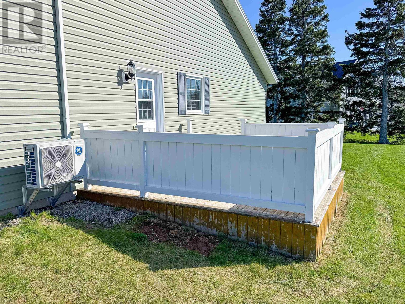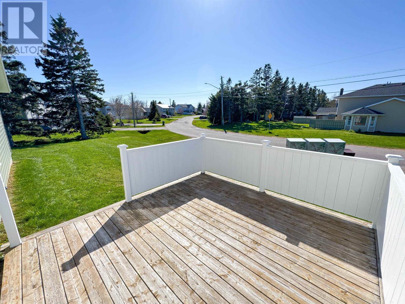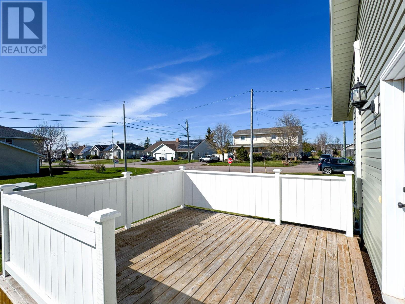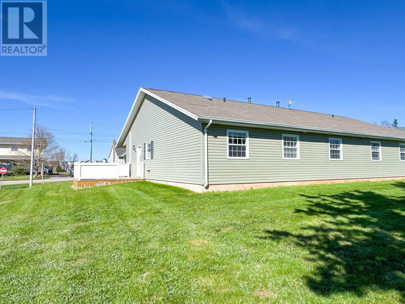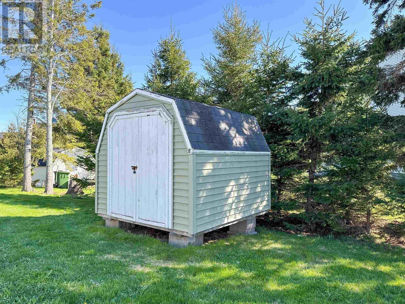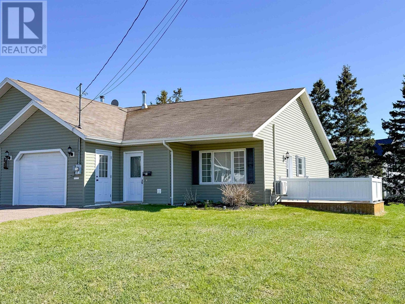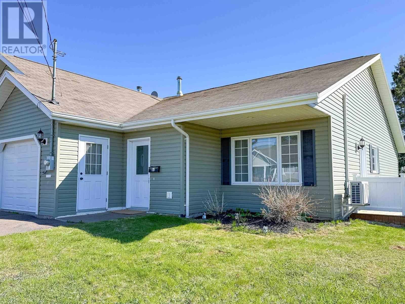3 Bedroom
2 Bathroom
Air Exchanger
Furnace, In Floor Heating, Radiant Heat
Landscaped
$359,000
Nestled on a quiet street in Stratford, this well-maintained semi-detached home offers comfort and convenience in an ideal setting?just minutes from schools, Town Hall, shopping, golf, and the Recreation Centre, and only 5 minutes to downtown Charlottetown. Perfect for young families or retirees, the home features an open-concept layout with a spacious kitchen, Dining area, and living room, along with three bedrooms, two baths, and an attached single garage. Cozy in-floor heating throughout ensures a warm and inviting atmosphere year-round. This is a wonderful opportunity to enjoy peaceful suburban living with quick access to all the amenities of Stratford and Charlottetown. All measurements are approximate. (id:30476)
Property Details
|
MLS® Number
|
202511066 |
|
Property Type
|
Single Family |
|
Community Name
|
Stratford |
|
Amenities Near By
|
Golf Course, Park, Playground, Public Transit, Shopping |
|
Community Features
|
Recreational Facilities, School Bus |
|
Features
|
Paved Driveway, Single Driveway |
|
Structure
|
Deck, Barn |
Building
|
Bathroom Total
|
2 |
|
Bedrooms Above Ground
|
3 |
|
Bedrooms Total
|
3 |
|
Appliances
|
Jetted Tub, Stove, Dishwasher, Dryer, Washer, Refrigerator |
|
Basement Type
|
None |
|
Constructed Date
|
2011 |
|
Construction Style Attachment
|
Semi-detached |
|
Cooling Type
|
Air Exchanger |
|
Exterior Finish
|
Vinyl |
|
Flooring Type
|
Ceramic Tile, Laminate |
|
Foundation Type
|
Concrete Slab |
|
Half Bath Total
|
1 |
|
Heating Fuel
|
Oil |
|
Heating Type
|
Furnace, In Floor Heating, Radiant Heat |
|
Total Finished Area
|
1154 Sqft |
|
Type
|
House |
|
Utility Water
|
Municipal Water |
Parking
Land
|
Access Type
|
Year-round Access |
|
Acreage
|
No |
|
Land Amenities
|
Golf Course, Park, Playground, Public Transit, Shopping |
|
Landscape Features
|
Landscaped |
|
Sewer
|
Municipal Sewage System |
|
Size Irregular
|
0.15 |
|
Size Total
|
0.15 Ac|under 1/2 Acre |
|
Size Total Text
|
0.15 Ac|under 1/2 Acre |
Rooms
| Level |
Type |
Length |
Width |
Dimensions |
|
Main Level |
Living Room |
|
|
18. X 13. |
|
Main Level |
Kitchen |
|
|
14. X 14. |
|
Main Level |
Primary Bedroom |
|
|
16. X 12. |
|
Main Level |
Bedroom |
|
|
10. X 8. |
|
Main Level |
Bedroom |
|
|
10. X 9. |
|
Main Level |
Bath (# Pieces 1-6) |
|
|
5. X 5. |
|
Main Level |
Bath (# Pieces 1-6) |
|
|
11. X 5. |
https://www.realtor.ca/real-estate/28315568/64-marion-drive-stratford-stratford
